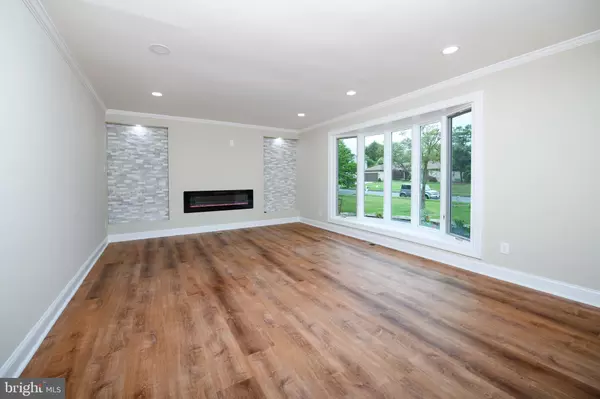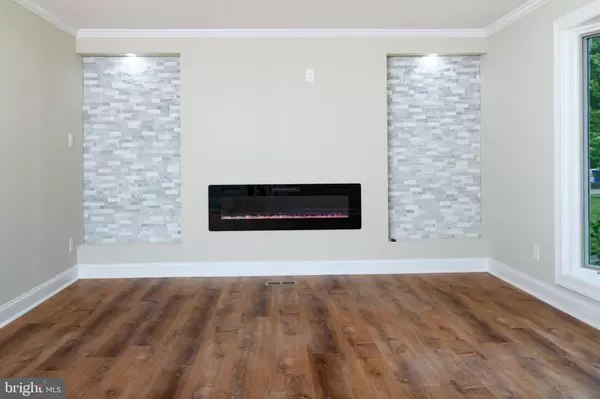$565,000
$579,900
2.6%For more information regarding the value of a property, please contact us for a free consultation.
4 Beds
3 Baths
2,182 SqFt
SOLD DATE : 11/17/2023
Key Details
Sold Price $565,000
Property Type Single Family Home
Sub Type Detached
Listing Status Sold
Purchase Type For Sale
Square Footage 2,182 sqft
Price per Sqft $258
Subdivision Lakeview
MLS Listing ID NJCD2049996
Sold Date 11/17/23
Style Ranch/Rambler
Bedrooms 4
Full Baths 2
Half Baths 1
HOA Y/N N
Abv Grd Liv Area 2,182
Originating Board BRIGHT
Year Built 1977
Annual Tax Amount $9,397
Tax Year 2022
Property Description
Welcome to the stunning, newly renovated home with 4 bedrooms, where modern elegance and timeless charm blend harmoniously to create a captivating living space. Nestled in a peaceful neighborhood, this residence offers the perfect balance of comfort, functionality, and aesthetic appeal. This property boasts four spacious bedrooms, a new roof, a brand-new HVAC system, and a fully renovated kitchen and bathrooms that will leave you breathless. Adjacent to the kitchen is the elegant dining area, perfect for hosting memorable dinner parties or intimate family gatherings. Large windows flood the space with natural light, creating a warm and inviting atmosphere. The living room is a comfortable and cozy retreat, featuring a fireplace that adds a touch of warmth and elegance to the space. It's an ideal spot to unwind after a long day or spend quality time with loved ones. Beyond the interior, the outdoor spaces have also been carefully curated to offer a harmonious blend of relaxation and entertainment. The backyard provides a serene escape, perfect for enjoying morning coffee or evening gatherings with loved ones. This beautifully renovated ranch home is a rare find, combining timeless elegance with modern amenities, making it the perfect place to create cherished memories for years to come. Don't miss the opportunity to make this dream home yours today.
Location
State NJ
County Camden
Area Cherry Hill Twp (20409)
Zoning RESIDENTIAL
Rooms
Other Rooms Living Room, Dining Room, Primary Bedroom, Bedroom 2, Bedroom 3, Bedroom 4, Kitchen, Family Room
Basement Fully Finished
Main Level Bedrooms 4
Interior
Hot Water Natural Gas
Heating Forced Air
Cooling Central A/C
Fireplace N
Heat Source Natural Gas
Laundry Main Floor
Exterior
Parking Features Garage - Front Entry
Garage Spaces 2.0
Water Access N
Accessibility None
Attached Garage 2
Total Parking Spaces 2
Garage Y
Building
Story 1
Foundation Concrete Perimeter
Sewer Public Sewer
Water Public
Architectural Style Ranch/Rambler
Level or Stories 1
Additional Building Above Grade, Below Grade
New Construction N
Schools
Elementary Schools James F. Cooper E.S.
Middle Schools Beck
High Schools Cherry Hill High - East
School District Cherry Hill Township Public Schools
Others
Pets Allowed Y
Senior Community No
Tax ID 09-00470 06-00037
Ownership Fee Simple
SqFt Source Estimated
Acceptable Financing Cash, Conventional, FHA, VA
Listing Terms Cash, Conventional, FHA, VA
Financing Cash,Conventional,FHA,VA
Special Listing Condition Standard
Pets Allowed No Pet Restrictions
Read Less Info
Want to know what your home might be worth? Contact us for a FREE valuation!

Our team is ready to help you sell your home for the highest possible price ASAP

Bought with Yalcin Kucuk • HomeSmart First Advantage Realty
GET MORE INFORMATION
Agent | License ID: 0225193218 - VA, 5003479 - MD
+1(703) 298-7037 | jason@jasonandbonnie.com






