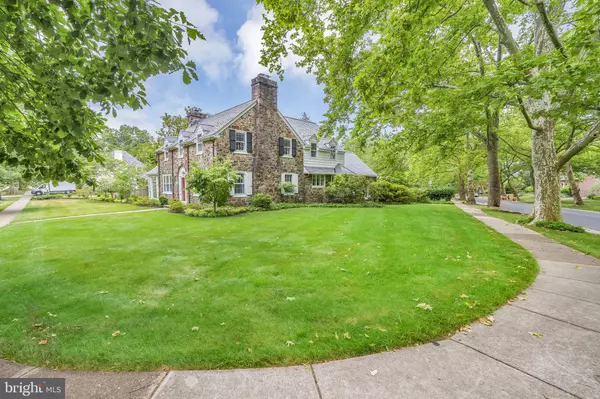$700,000
$749,000
6.5%For more information regarding the value of a property, please contact us for a free consultation.
4 Beds
5 Baths
3,000 SqFt
SOLD DATE : 11/17/2023
Key Details
Sold Price $700,000
Property Type Single Family Home
Sub Type Detached
Listing Status Sold
Purchase Type For Sale
Square Footage 3,000 sqft
Price per Sqft $233
Subdivision Westmoreland
MLS Listing ID DENC2044412
Sold Date 11/17/23
Style Colonial
Bedrooms 4
Full Baths 3
Half Baths 2
HOA Fees $4/ann
HOA Y/N Y
Abv Grd Liv Area 3,000
Originating Board BRIGHT
Year Built 1941
Annual Tax Amount $8,554
Tax Year 2022
Lot Size 0.440 Acres
Acres 0.44
Lot Dimensions 145.00 x 125.00
Property Description
Welcome to 3220 Swarthmore Rd, a stately solid field stone 4 bedroom, 3.5 bath center hall Colonial.
The exquisite curb appeal with a slate paver walkway welcomes you into this charm and character filled gem of a home. The gleaming and newly refinished random plank pegged hardwoods run throughout the first floor. The large living room with crown molding and wood burning fireplace is flanked with a bright atrium. Adjacent is a 3 season room with floor to ceiling windows and stone flooring. A perfect spot to take in the stunning gardens. The large formal dining room with crown molding and chair rail is a wonderful spot for large family gatherings. A paneled sitting room/study is versatile to a new owners needs. The eat in kitchen is home to wood cabinetry and stainless appliances.
The second floor has recently refinished hardwoods and is home to the primary suite and 3 more large bedrooms and 3 full baths. The lower level is partially finished with another wood burning fireplace and plenty of remaining space for storage.
Once outside the home you will experience a property like no other in the area.
The .44 acre lot offers extreme privacy with a slate patio for outdoor dining or relaxing and enjoying the amazing gardens. An abundance of perennials surround the old Magnolia. A waterfall pond full of goldfish is an added bonus. This home has been on the Wilmington Garden Tour so to see it is to appreciate it!
All of this along with a 2 car garage, new oversized driveway, 2019 roof, 2019 water heater and HVAC.
A wonderful location walking distance to Wilmington Charter, Cab Calloway School of Arts, and close proximity to many of Wilmington's private schools, as well as golf courses and parks.
“THIS PROPERTY QUALIFIES FOR A GRANT OF UP TO $10,000 TOWARDS THE BUYER'S CLOSING COSTS. CONTACT THE LISTING AGENTS TODAY.”
Location
State DE
County New Castle
Area Wilmington (30906)
Zoning 26R-1
Rooms
Other Rooms Living Room, Dining Room, Primary Bedroom, Bedroom 2, Bedroom 3, Kitchen, Den, Bedroom 1, Study, Sun/Florida Room, Other
Basement Full, Improved, Outside Entrance, Sump Pump
Interior
Interior Features Additional Stairway, Ceiling Fan(s), Pantry, Wood Floors
Hot Water Natural Gas
Heating Hot Water
Cooling Central A/C
Equipment Dishwasher, Dryer, Extra Refrigerator/Freezer, Oven - Wall, Refrigerator, Stainless Steel Appliances, Washer, Water Heater
Appliance Dishwasher, Dryer, Extra Refrigerator/Freezer, Oven - Wall, Refrigerator, Stainless Steel Appliances, Washer, Water Heater
Heat Source Natural Gas
Laundry Basement
Exterior
Parking Features Garage - Rear Entry, Inside Access
Garage Spaces 2.0
Water Access N
Accessibility None
Attached Garage 2
Total Parking Spaces 2
Garage Y
Building
Story 2
Foundation Block
Sewer Public Sewer
Water Public
Architectural Style Colonial
Level or Stories 2
Additional Building Above Grade, Below Grade
New Construction N
Schools
School District Red Clay Consolidated
Others
Senior Community No
Tax ID 26-018.20-022
Ownership Fee Simple
SqFt Source Assessor
Acceptable Financing Cash, Conventional
Listing Terms Cash, Conventional
Financing Cash,Conventional
Special Listing Condition Standard
Read Less Info
Want to know what your home might be worth? Contact us for a FREE valuation!

Our team is ready to help you sell your home for the highest possible price ASAP

Bought with Heather Guerke • Long & Foster Real Estate, Inc.
GET MORE INFORMATION
Agent | License ID: 0225193218 - VA, 5003479 - MD
+1(703) 298-7037 | jason@jasonandbonnie.com






