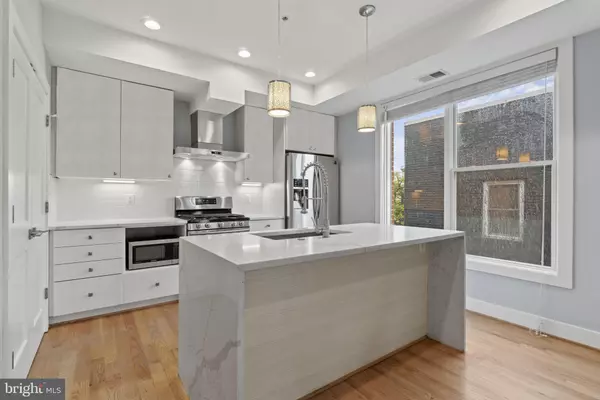$390,000
$399,000
2.3%For more information regarding the value of a property, please contact us for a free consultation.
1 Bed
2 Baths
728 SqFt
SOLD DATE : 11/15/2023
Key Details
Sold Price $390,000
Property Type Condo
Sub Type Condo/Co-op
Listing Status Sold
Purchase Type For Sale
Square Footage 728 sqft
Price per Sqft $535
Subdivision Chillum
MLS Listing ID DCDC2111054
Sold Date 11/15/23
Style Contemporary
Bedrooms 1
Full Baths 1
Half Baths 1
Condo Fees $237/mo
HOA Y/N N
Abv Grd Liv Area 728
Originating Board BRIGHT
Year Built 2019
Annual Tax Amount $2,032
Tax Year 2022
Property Description
Welcome home to 37 Missouri Ave NW! Unit 23 is a spacious, move-in ready, 2-level condo, that perfectly blends updated finishes and comfort! Step inside the unit and you are greeted with an open-concept main level— perfect for entertaining. The sleek kitchen boasts beautiful quartz countertops and waterfall island, slow-close cabinetry, and stainless steel appliances. The large windows throughout, drench the unit in tons of natural light. A large closet for storage, in-unit washer and dryer, and the conveniently located powder room can also be found on the main level. Upstairs, you'll discover a tranquil, sun-soaked bedroom that offers a peaceful retreat for rest and relaxation. The bedroom also features a walk-in closet and luxurious ensuite bathroom.
Grab a cub of coffee at La Coop just steps away, or explore Brightwood Pizza & Bottle and all the other restaurants and stores located in the vibrant Kennedy Street Corridor— this building is just steps aways from it all! Take a walk to view the beautiful murals around the neighborhood or walk to Fort Slocum Park for a picnic. This is a commuters dream as you are just a short distance away from the Ft. Totten Metro Station (Green and Red Lines) and many Metrobus lines (60, E4, K6, 64, K2, K9, and others) provide you with ample public transit choices. Additionally, this unit comes with a secured parking spot meaning you have all the options to travel through the DMV with ease!
Built in 2019, this building has low condo fees, is professionally managed, and is pet and investor friendly. Don't miss out on this incredible unit!
Location
State DC
County Washington
Zoning RA-1
Interior
Interior Features Combination Dining/Living, Combination Kitchen/Dining, Floor Plan - Open, Intercom, Kitchen - Island, Recessed Lighting, Upgraded Countertops, Walk-in Closet(s), Window Treatments, Wood Floors
Hot Water Electric
Heating Forced Air
Cooling Central A/C
Flooring Hardwood
Equipment Dishwasher, Disposal, Dryer, Microwave, Oven/Range - Gas, Range Hood, Refrigerator, Stainless Steel Appliances, Washer, Water Heater - Tankless
Appliance Dishwasher, Disposal, Dryer, Microwave, Oven/Range - Gas, Range Hood, Refrigerator, Stainless Steel Appliances, Washer, Water Heater - Tankless
Heat Source Electric
Laundry Dryer In Unit, Washer In Unit
Exterior
Parking On Site 1
Amenities Available None
Water Access N
Accessibility None
Garage N
Building
Story 2
Unit Features Garden 1 - 4 Floors
Sewer Public Sewer
Water Public
Architectural Style Contemporary
Level or Stories 2
Additional Building Above Grade
New Construction N
Schools
School District District Of Columbia Public Schools
Others
Pets Allowed Y
HOA Fee Include Sewer,Insurance,Common Area Maintenance,Water,Trash,Ext Bldg Maint,Lawn Maintenance,Pest Control,Reserve Funds,Snow Removal
Senior Community No
Tax ID 3393//2033
Ownership Condominium
Security Features Intercom,Sprinkler System - Indoor,Smoke Detector,Main Entrance Lock
Acceptable Financing Conventional, Cash, Negotiable, FHA
Listing Terms Conventional, Cash, Negotiable, FHA
Financing Conventional,Cash,Negotiable,FHA
Special Listing Condition Standard
Pets Allowed Dogs OK, Cats OK
Read Less Info
Want to know what your home might be worth? Contact us for a FREE valuation!

Our team is ready to help you sell your home for the highest possible price ASAP

Bought with Carole R Webb • Samson Properties
GET MORE INFORMATION
Agent | License ID: 0225193218 - VA, 5003479 - MD
+1(703) 298-7037 | jason@jasonandbonnie.com






