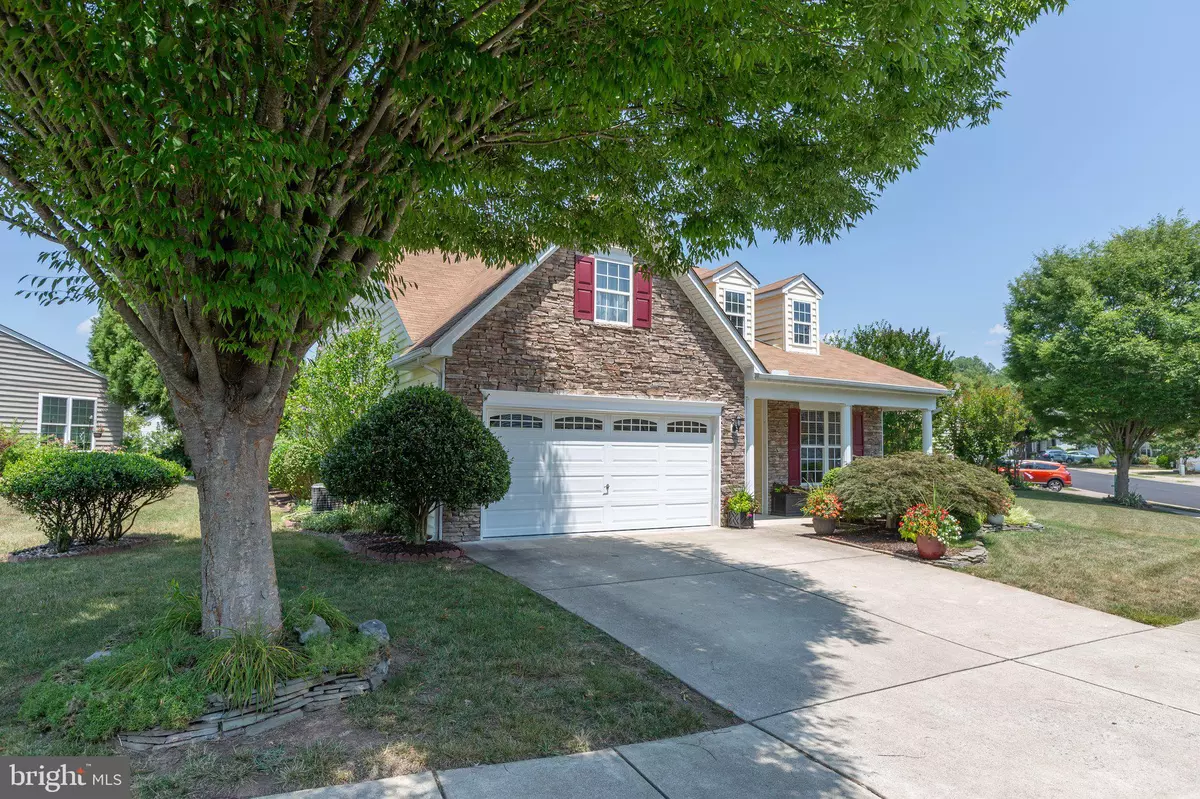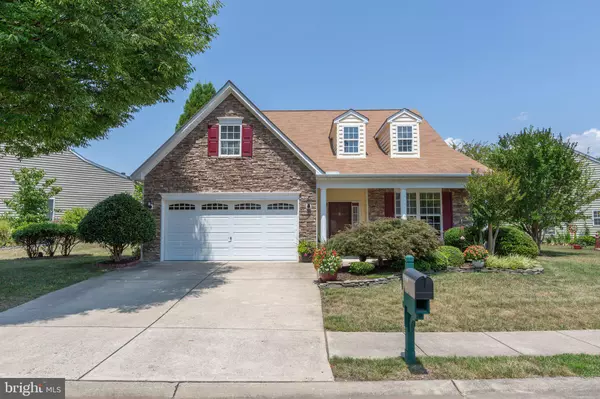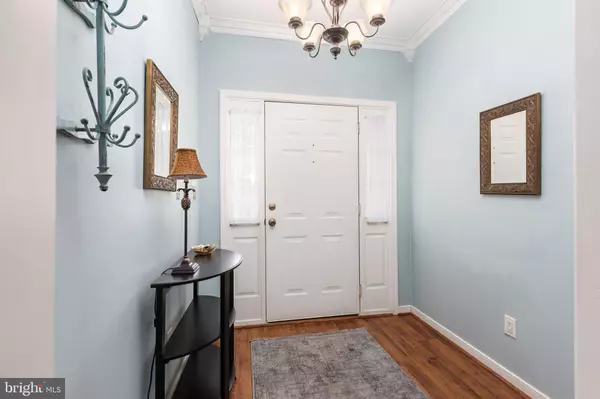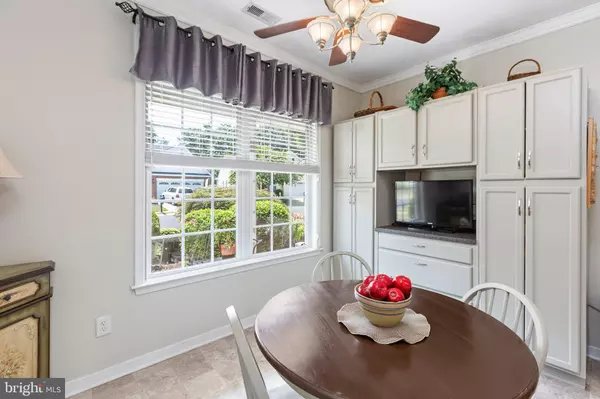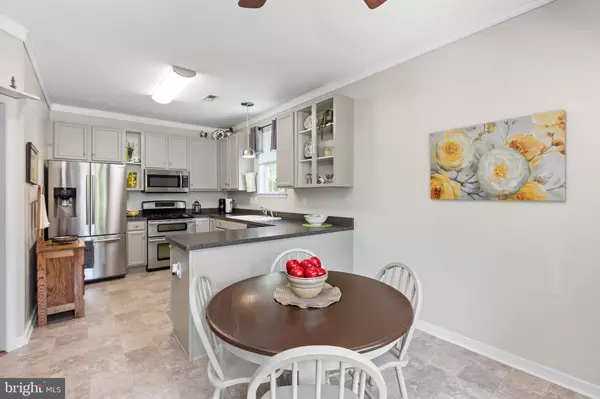$440,000
$450,000
2.2%For more information regarding the value of a property, please contact us for a free consultation.
3 Beds
2 Baths
1,895 SqFt
SOLD DATE : 11/15/2023
Key Details
Sold Price $440,000
Property Type Single Family Home
Sub Type Detached
Listing Status Sold
Purchase Type For Sale
Square Footage 1,895 sqft
Price per Sqft $232
Subdivision Legacy Woods
MLS Listing ID VASP2020302
Sold Date 11/15/23
Style Ranch/Rambler
Bedrooms 3
Full Baths 2
HOA Fees $231/mo
HOA Y/N Y
Abv Grd Liv Area 1,895
Originating Board BRIGHT
Year Built 2004
Annual Tax Amount $2,107
Tax Year 2022
Lot Size 9,705 Sqft
Acres 0.22
Property Description
Welcome home to this beautifully appointed home in Legacy Woods, a 55+ community that has all of the amenities you want. It has three bedrooms (one is currently set up as an office) and two full bathrooms. This home has low maintenance luxury vinyl plank throughout the entrance and open concept living room/dining room, sun room, and office. The double-sided fireplace can be enjoyed from both the sunroom and the living room. Crown molding adorns most rooms and the ceiling has been freshly painted throughout. The kitchen appliances have been updated. A new disposal has been installed, as well as a new water heater this summer. The kitchen has plenty of storage space with all of the cabinets, including a separate wall of cabinets that feature a TV space, drawers and a tall unit filled with pullout trays.
The spacious two-car garage contains a utility deep sink and lots of storage with four wall cabinets and two hanging metal storage racks.
The meticulously maintained yard boasts mature flowering trees and shrubs on a wider-than-normal lot. The home backs to a lovely treed common area. The patio is private and easily accessible from the sunroom.
Location
State VA
County Spotsylvania
Zoning P4
Rooms
Main Level Bedrooms 3
Interior
Interior Features Carpet, Ceiling Fan(s), Combination Dining/Living, Crown Moldings, Floor Plan - Open, Kitchen - Eat-In, Walk-in Closet(s), Window Treatments
Hot Water Natural Gas
Heating Forced Air
Cooling Central A/C
Flooring Luxury Vinyl Plank, Vinyl, Tile/Brick, Carpet
Fireplaces Number 1
Fireplaces Type Double Sided, Fireplace - Glass Doors, Gas/Propane
Equipment Built-In Microwave, Dishwasher, Disposal, Oven/Range - Gas, Refrigerator, Stainless Steel Appliances, Washer, Dryer
Fireplace Y
Appliance Built-In Microwave, Dishwasher, Disposal, Oven/Range - Gas, Refrigerator, Stainless Steel Appliances, Washer, Dryer
Heat Source Natural Gas
Exterior
Exterior Feature Patio(s), Porch(es)
Parking Features Garage - Front Entry, Garage Door Opener, Inside Access
Garage Spaces 4.0
Utilities Available Cable TV Available, Natural Gas Available
Amenities Available Club House, Pool - Outdoor, Lake, Fitness Center
Water Access N
Roof Type Asphalt
Street Surface Black Top
Accessibility None
Porch Patio(s), Porch(es)
Attached Garage 2
Total Parking Spaces 4
Garage Y
Building
Story 1
Foundation Slab
Sewer Public Sewer
Water Public
Architectural Style Ranch/Rambler
Level or Stories 1
Additional Building Above Grade, Below Grade
Structure Type Dry Wall
New Construction N
Schools
School District Spotsylvania County Public Schools
Others
HOA Fee Include Trash,Snow Removal
Senior Community Yes
Age Restriction 55
Tax ID 22V1-56-
Ownership Fee Simple
SqFt Source Assessor
Special Listing Condition Standard
Read Less Info
Want to know what your home might be worth? Contact us for a FREE valuation!

Our team is ready to help you sell your home for the highest possible price ASAP

Bought with Debbie A Bailey • RE/MAX Supercenter
GET MORE INFORMATION
Agent | License ID: 0225193218 - VA, 5003479 - MD
+1(703) 298-7037 | jason@jasonandbonnie.com

