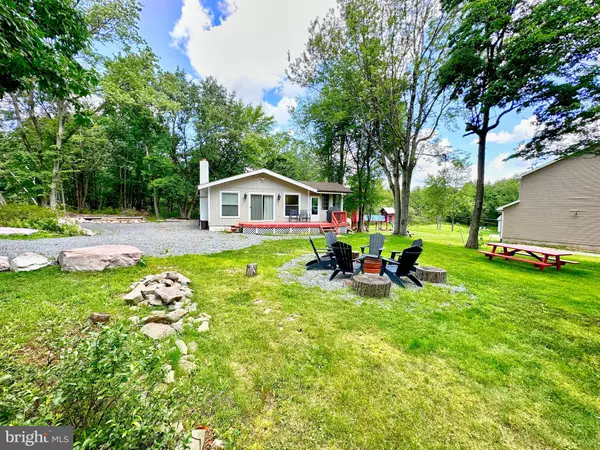$225,000
$225,000
For more information regarding the value of a property, please contact us for a free consultation.
3 Beds
1 Bath
1,004 SqFt
SOLD DATE : 11/10/2023
Key Details
Sold Price $225,000
Property Type Single Family Home
Sub Type Detached
Listing Status Sold
Purchase Type For Sale
Square Footage 1,004 sqft
Price per Sqft $224
Subdivision Emerald Lakes
MLS Listing ID PAMR2002270
Sold Date 11/10/23
Style Ranch/Rambler
Bedrooms 3
Full Baths 1
HOA Fees $100/ann
HOA Y/N Y
Abv Grd Liv Area 1,004
Originating Board BRIGHT
Year Built 1976
Tax Year 2021
Lot Size 0.530 Acres
Acres 0.53
Lot Dimensions 108.00 x 215.00
Property Description
Welcome to The Tumble Inn located within the Emerald Lakes Community, Long Pond, PA! This charming 3-bedroom, 1-bathroom FULLY FURNISHED home boasts a sunroom, creating an idyllic retreat for all seasons. Gather around the cozy fireplace in the living room on chilly evenings or unwind by the outdoor fire pit, perfect for making memories with loved ones. Explore a short-term rental-friendly community, offering boundless opportunities for income generation. The HOA includes access to boating, fishing, a community center, and a vibrant bar & grill – ensuring endless entertainment options for you and your guests. Indulge in an active lifestyle with indoor and outdoor pools, a serene beach area, and a playground for the young ones. Nestled in the heart of the Poconos, you'll relish being in close proximity to all the region's delights, from thrilling outdoor adventures to serene scenic wonders. Property was also used as a STR since September 2022.
Location
State PA
County Monroe
Area Tunkhannock Twp (13520)
Zoning R1
Rooms
Other Rooms Living Room, Dining Room, Bedroom 2, Bedroom 3, Kitchen, Bedroom 1, Full Bath, Screened Porch
Main Level Bedrooms 3
Interior
Interior Features Ceiling Fan(s), Dining Area, Flat, Floor Plan - Open, Recessed Lighting, Tub Shower, Water Treat System, Window Treatments
Hot Water Electric
Heating Baseboard - Electric
Cooling Ceiling Fan(s)
Flooring Ceramic Tile, Laminate Plank
Fireplaces Number 1
Fireplaces Type Brick, Wood
Equipment Dishwasher, Dryer - Electric, Microwave, Oven/Range - Electric, Refrigerator, Stainless Steel Appliances, Washer, Water Heater
Furnishings Yes
Fireplace Y
Appliance Dishwasher, Dryer - Electric, Microwave, Oven/Range - Electric, Refrigerator, Stainless Steel Appliances, Washer, Water Heater
Heat Source Electric, Wood
Laundry Dryer In Unit, Washer In Unit
Exterior
Garage Spaces 8.0
Utilities Available Cable TV
Amenities Available Beach, Community Center, Lake, Non-Lake Recreational Area, Pool - Indoor, Pool - Outdoor, Tot Lots/Playground, Water/Lake Privileges
Water Access N
View Trees/Woods
Roof Type Asphalt,Shingle
Street Surface Paved
Accessibility None
Road Frontage Road Maintenance Agreement
Total Parking Spaces 8
Garage N
Building
Lot Description Cleared, Corner, Mountainous, Partly Wooded, Rear Yard
Story 1
Foundation Crawl Space
Sewer On Site Septic
Water Well
Architectural Style Ranch/Rambler
Level or Stories 1
Additional Building Above Grade, Below Grade
Structure Type Cathedral Ceilings
New Construction N
Schools
Elementary Schools Tobyhanna Elementary Center
Middle Schools Pocono Mountain West Junior
High Schools Pocono Mountain West
School District Pocono Mountain
Others
HOA Fee Include Common Area Maintenance,Pool(s),Recreation Facility,Road Maintenance
Senior Community No
Tax ID 20-634404-50-3237
Ownership Fee Simple
SqFt Source Assessor
Acceptable Financing Cash, Conventional
Horse Property N
Listing Terms Cash, Conventional
Financing Cash,Conventional
Special Listing Condition Standard
Read Less Info
Want to know what your home might be worth? Contact us for a FREE valuation!

Our team is ready to help you sell your home for the highest possible price ASAP

Bought with Non Member • Non Subscribing Office
GET MORE INFORMATION
Agent | License ID: 0225193218 - VA, 5003479 - MD
+1(703) 298-7037 | jason@jasonandbonnie.com






