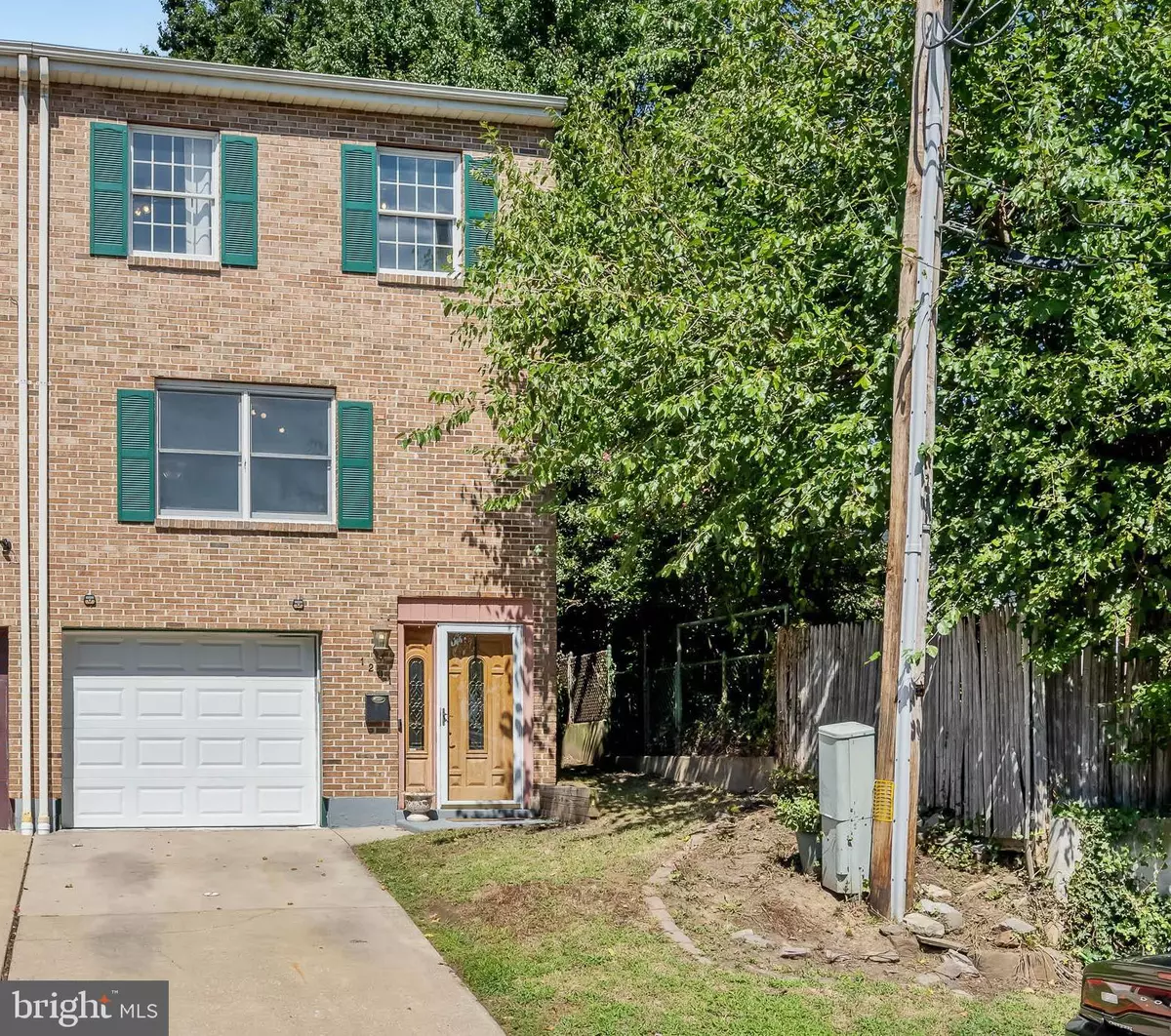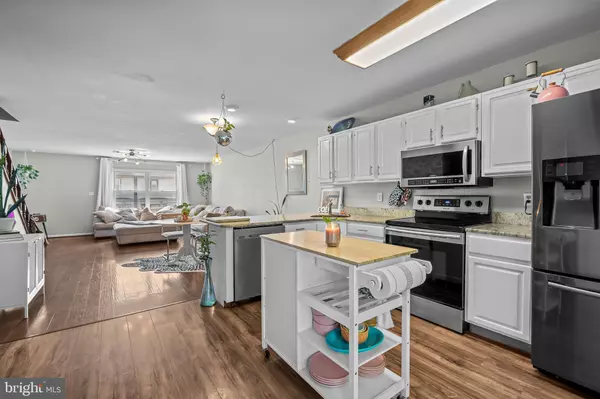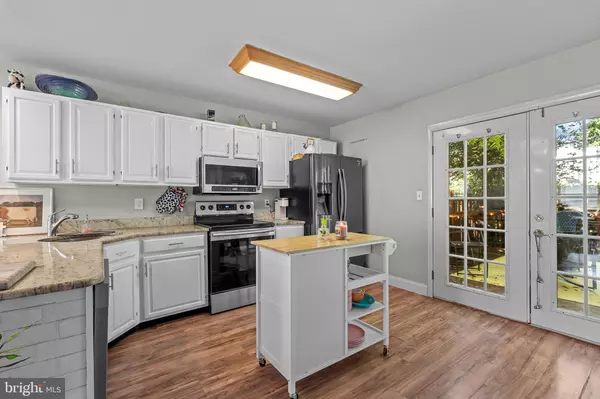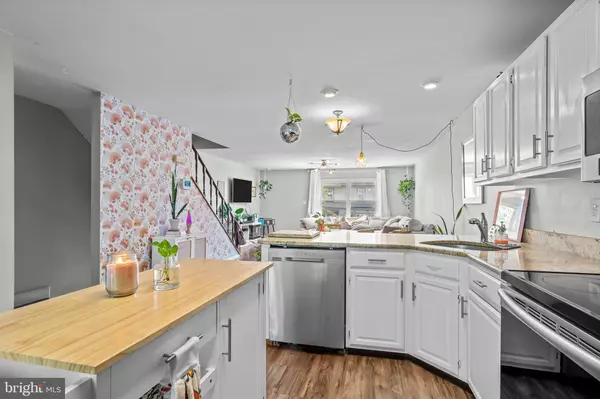$235,000
$230,000
2.2%For more information regarding the value of a property, please contact us for a free consultation.
3 Beds
2 Baths
1,500 SqFt
SOLD DATE : 11/10/2023
Key Details
Sold Price $235,000
Property Type Townhouse
Sub Type End of Row/Townhouse
Listing Status Sold
Purchase Type For Sale
Square Footage 1,500 sqft
Price per Sqft $156
Subdivision Browntown
MLS Listing ID DENC2049192
Sold Date 11/10/23
Style Traditional
Bedrooms 3
Full Baths 1
Half Baths 1
HOA Y/N N
Abv Grd Liv Area 1,334
Originating Board BRIGHT
Year Built 1989
Annual Tax Amount $3,155
Tax Year 2022
Lot Size 1,742 Sqft
Acres 0.04
Lot Dimensions 23.00 x 81.00
Property Description
Back on the market at no fault to Seller. Welcome to 1201 Brown St, offering 3 bedrooms, 1.5 bathrooms, a driveway, garage, and a fully fenced back yard with mature trees for privacy, all in the convenience of the city. Enter through your front door with electronic keypad to the foyer/mudroom, or through the convenience of your garage with two included remotes. The garage and laundry room are very large (an SUV fits comfortably) and offer plenty of room for storage. Up the stairs to the main living level, you'll be greeted by an open concept with laminate floors throughout. The eat in kitchen features newer appliances, pantry with accordion door, granite countertops, bar seating, and a Bluetooth speaker inside the recessed lights for getting your groove on while baking or cleaning. Off the kitchen is the powder room as well as French doors leading to the large deck (12' x 16') and fully fenced yard. Back inside, the kitchen continues to a combination dining area and oversized living room with large, South facing windows. The bedrooms and the stylish, tiled, full bath with walk in shower are found on the 3rd floor. All 3 bedrooms have great closet space and ceiling fans. There are also pull-down steps to the attic on this floor, offering even more storage! This home is conveniently located in the up-and-coming neighborhood of Browntown, walking distance to the Riverfront, and in close proximity to 95, downtown Wilmington, Christiana Mall, and more. Whether you're an experienced buyer, an investor, or a first time buyer, this home has everything you need! This home qualifies for multiple grants up to $10,000 to the Buyer through M&T Bank and Prosperity Home Mortgage.
Location
State DE
County New Castle
Area Wilmington (30906)
Zoning 26R-3
Direction South
Rooms
Basement Garage Access, Partially Finished
Interior
Interior Features Bar, Breakfast Area, Ceiling Fan(s), Combination Dining/Living, Floor Plan - Open, Kitchen - Eat-In, Pantry, Recessed Lighting, Upgraded Countertops
Hot Water Natural Gas
Heating Heat Pump(s)
Cooling Central A/C
Flooring Laminated, Laminate Plank, Partially Carpeted, Tile/Brick
Equipment Built-In Microwave, Dishwasher, Disposal, Dryer - Front Loading, Exhaust Fan, Refrigerator, Freezer, Icemaker, Oven - Self Cleaning, Stainless Steel Appliances, Washer - Front Loading, Water Dispenser
Fireplace N
Appliance Built-In Microwave, Dishwasher, Disposal, Dryer - Front Loading, Exhaust Fan, Refrigerator, Freezer, Icemaker, Oven - Self Cleaning, Stainless Steel Appliances, Washer - Front Loading, Water Dispenser
Heat Source Natural Gas
Laundry Lower Floor
Exterior
Parking Features Additional Storage Area, Covered Parking, Garage - Front Entry, Garage Door Opener, Inside Access, Oversized
Garage Spaces 2.0
Fence Fully
Water Access N
Accessibility 2+ Access Exits
Attached Garage 1
Total Parking Spaces 2
Garage Y
Building
Story 3
Foundation Concrete Perimeter
Sewer Public Sewer
Water Public
Architectural Style Traditional
Level or Stories 3
Additional Building Above Grade, Below Grade
New Construction N
Schools
School District Christina
Others
Senior Community No
Tax ID 26-048.20-228
Ownership Fee Simple
SqFt Source Assessor
Acceptable Financing Conventional, FHA, Cash
Listing Terms Conventional, FHA, Cash
Financing Conventional,FHA,Cash
Special Listing Condition Standard
Read Less Info
Want to know what your home might be worth? Contact us for a FREE valuation!

Our team is ready to help you sell your home for the highest possible price ASAP

Bought with Michael David Canning • Compass
GET MORE INFORMATION
Agent | License ID: 0225193218 - VA, 5003479 - MD
+1(703) 298-7037 | jason@jasonandbonnie.com






