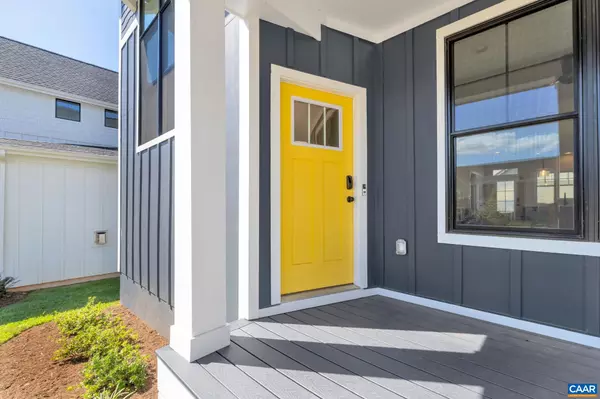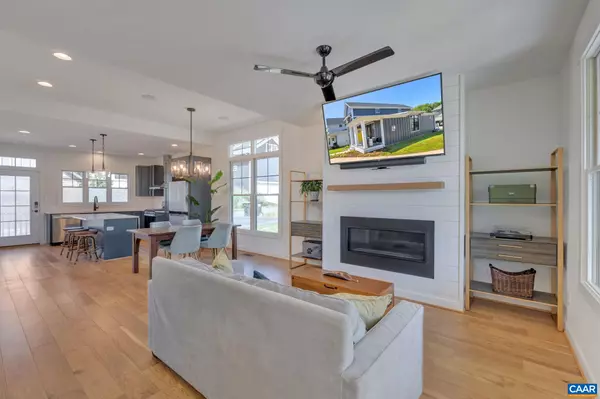$525,000
$525,000
For more information regarding the value of a property, please contact us for a free consultation.
4 Beds
3 Baths
1,668 SqFt
SOLD DATE : 11/09/2023
Key Details
Sold Price $525,000
Property Type Single Family Home
Sub Type Detached
Listing Status Sold
Purchase Type For Sale
Square Footage 1,668 sqft
Price per Sqft $314
Subdivision Lochlyn Hill
MLS Listing ID 645413
Sold Date 11/09/23
Style Craftsman
Bedrooms 4
Full Baths 2
Half Baths 1
Condo Fees $500
HOA Fees $86/qua
HOA Y/N Y
Abv Grd Liv Area 1,668
Originating Board CAAR
Year Built 2021
Annual Tax Amount $4,468
Tax Year 2023
Lot Size 4,356 Sqft
Acres 0.1
Property Description
This like-new home is the one you've been waiting for! Large windows allow for loads of NATURAL LIGHT in this modern home boasting 9' ceilings & MAIN LEVEL LIVING. Step inside from a covered front porch to a GREAT ROOM with GAS FIREPLACE. Designer GOURMET CENTER ISLAND KITCHEN features soft close doors and pull out drawers, quartz counters, beverage cooler and a window over the kitchen sink. Main level owners suite with WALK-IN CLOSET & LUXURY TILE BATH including a glass enclosed WALK IN SHOWER. MAIN LEVEL LAUNDRY, too! Use the second main level bedroom with closet as a HOME OFFICE or guest room. Upstairs complete with two SPACIOUS BEDROOMS and a FULL HALL BATH. Grill on the BACK DECK or relax on the ROCKING CHAIR FRONT PORCH looking out to GREEN SPACE. Owners had this home built by SOUTHLAND HOMES in 2021. LOCHLYN HILL is conveniently located to all things C'ville. Just steps from the Rivanna Trail (miles of nature paths), Meadow Creek golf course and Pen Park (pickle ball & tennis courts, baseball, playgrounds and more).,Painted Cabinets,Quartz Counter,Fireplace in Living Room
Location
State VA
County Charlottesville City
Zoning R-1
Rooms
Other Rooms Living Room, Dining Room, Primary Bedroom, Kitchen, Primary Bathroom, Full Bath, Half Bath, Additional Bedroom
Main Level Bedrooms 2
Interior
Interior Features Attic, Breakfast Area, Kitchen - Eat-In, Kitchen - Island, Recessed Lighting, Wine Storage, Entry Level Bedroom, Primary Bath(s)
Heating Heat Pump(s)
Cooling Energy Star Cooling System, Central A/C
Flooring Carpet, Ceramic Tile
Fireplaces Type Gas/Propane
Equipment Dryer, Washer, Dishwasher, Disposal, Oven/Range - Gas, Microwave, Refrigerator
Fireplace N
Window Features Screens,Double Hung
Appliance Dryer, Washer, Dishwasher, Disposal, Oven/Range - Gas, Microwave, Refrigerator
Heat Source Natural Gas
Exterior
Amenities Available Tot Lots/Playground, Picnic Area
View Other
Roof Type Composite,Metal
Accessibility Roll-in Shower
Garage N
Building
Lot Description Landscaping
Story 1.5
Foundation Concrete Perimeter, Crawl Space
Sewer Public Sewer
Water Public
Architectural Style Craftsman
Level or Stories 1.5
Additional Building Above Grade, Below Grade
Structure Type 9'+ Ceilings
New Construction N
Schools
Elementary Schools Greenbrier
Middle Schools Walker & Buford
High Schools Charlottesville
School District Charlottesville City Public Schools
Others
HOA Fee Include Common Area Maintenance,Insurance,Snow Removal,Trash,Lawn Maintenance
Ownership Other
Security Features Carbon Monoxide Detector(s),Security System,Smoke Detector
Special Listing Condition Standard
Read Less Info
Want to know what your home might be worth? Contact us for a FREE valuation!

Our team is ready to help you sell your home for the highest possible price ASAP

Bought with JESSICA SAADUT • MONTAGUE, MILLER & CO. - WESTFIELD
"My job is to find and attract mastery-based agents to the office, protect the culture, and make sure everyone is happy! "
GET MORE INFORMATION






