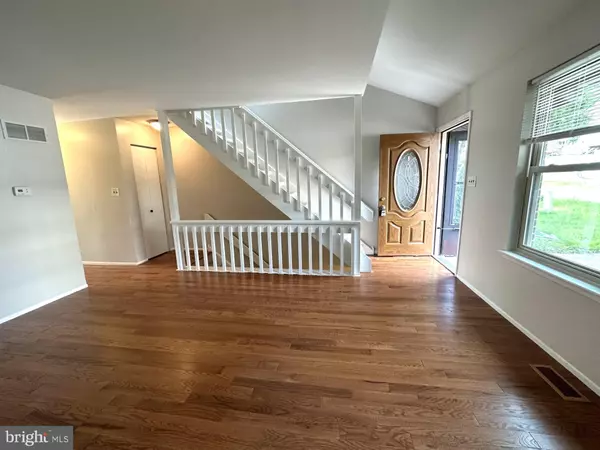$299,000
$299,000
For more information regarding the value of a property, please contact us for a free consultation.
3 Beds
2 Baths
1,575 SqFt
SOLD DATE : 11/08/2023
Key Details
Sold Price $299,000
Property Type Townhouse
Sub Type Interior Row/Townhouse
Listing Status Sold
Purchase Type For Sale
Square Footage 1,575 sqft
Price per Sqft $189
Subdivision Pepper Ridge
MLS Listing ID DENC2050086
Sold Date 11/08/23
Style Other
Bedrooms 3
Full Baths 1
Half Baths 1
HOA Fees $3/ann
HOA Y/N Y
Abv Grd Liv Area 1,223
Originating Board BRIGHT
Year Built 1976
Annual Tax Amount $1,824
Tax Year 2022
Lot Size 2,614 Sqft
Acres 0.06
Property Description
Ideal location and quality renovation give this home an added value. Welcome home to this beautiful 3 bedrooms / 1.1 bathroom, freshly painted and move-in ready townhome in Pepper Ridge neighborhood in Pike Creek, within Red Clay school district.
It offers a parking for 2 cars, updated bathrooms, new hardwood floor on main level, brand new carpets on stairs & bedrooms, and new laminate floor in basement. It's minutes to I-95, Kirkwood highway, Christiana mall, Christiana hospital, and a very short distance to many shopping centers and restaurants on Limestone Road.
This lovely home welcomes you through a spacious living room that flows into a hallway to an updated powder room, and a large family room. The family room w/ fireplace can be used as well as a dining room, with an open breakfast bar to the kitchen.
A sizable newly painted deck, overlooking a rear yard with an open space view, is easily accessed from the family room through a brand new sliding glass door. This private setting is perfect for relaxation and/or entertaining family & friends.
Upstairs offers two good size bedrooms with plenty of closet space, and an updated hallway bathroom. The laundry with a brand new washer, is conveniently located just off the bedrooms.
The lower level features a finished and walkout basement onto a rear patio and fenced yard. This living space can be used as a 3rd bedroom, an extra family room, or an entertainment area.
Don't miss this great opportunity and come visit this beautiful home today! Owner is related to licensed Realtor.
Location
State DE
County New Castle
Area Elsmere/Newport/Pike Creek (30903)
Zoning NCTH
Rooms
Other Rooms Living Room, Primary Bedroom, Bedroom 2, Bedroom 3, Kitchen, Family Room
Basement Fully Finished, Outside Entrance, Walkout Level
Interior
Hot Water Electric
Heating Forced Air
Cooling Central A/C
Heat Source Oil
Exterior
Garage Spaces 2.0
Water Access N
Accessibility None
Total Parking Spaces 2
Garage N
Building
Story 3
Foundation Concrete Perimeter
Sewer Public Sewer
Water Public
Architectural Style Other
Level or Stories 3
Additional Building Above Grade, Below Grade
New Construction N
Schools
School District Red Clay Consolidated
Others
Senior Community No
Tax ID 0803610079
Ownership Fee Simple
SqFt Source Estimated
Special Listing Condition Standard
Read Less Info
Want to know what your home might be worth? Contact us for a FREE valuation!

Our team is ready to help you sell your home for the highest possible price ASAP

Bought with Patricia D Wolf • Tesla Realty Group, LLC
GET MORE INFORMATION
Agent | License ID: 0225193218 - VA, 5003479 - MD
+1(703) 298-7037 | jason@jasonandbonnie.com






