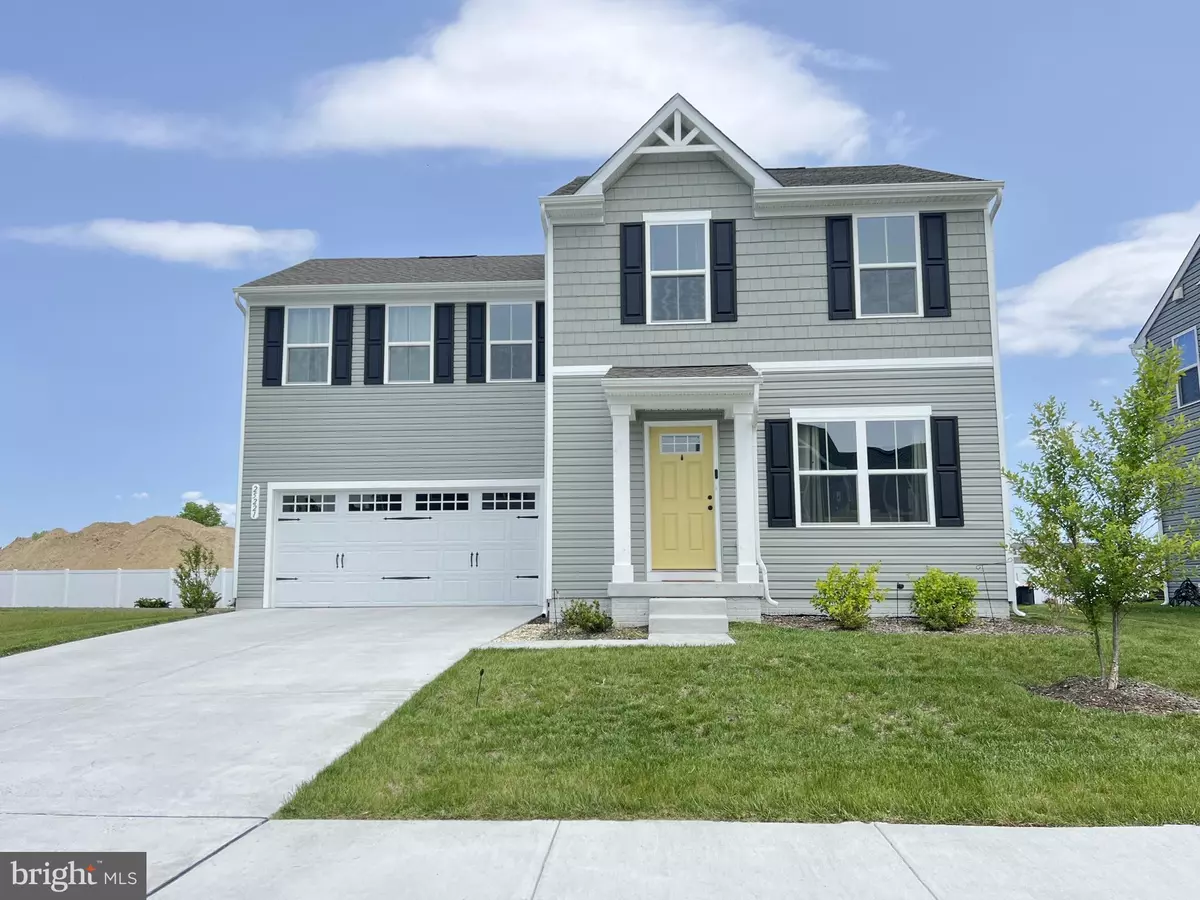$364,650
$349,955
4.2%For more information regarding the value of a property, please contact us for a free consultation.
3 Beds
3 Baths
1,440 SqFt
SOLD DATE : 11/07/2023
Key Details
Sold Price $364,650
Property Type Single Family Home
Sub Type Detached
Listing Status Sold
Purchase Type For Sale
Square Footage 1,440 sqft
Price per Sqft $253
Subdivision None Available
MLS Listing ID DESU2041342
Sold Date 11/07/23
Style Traditional,Craftsman
Bedrooms 3
Full Baths 2
Half Baths 1
HOA Fees $66/qua
HOA Y/N Y
Abv Grd Liv Area 1,440
Originating Board BRIGHT
Lot Size 7,625 Sqft
Acres 0.18
Lot Dimensions 0.00 x 0.00
Property Description
FEATURED HOMESITE! Welcome to Creek Haven, the lowest priced new single family homes closest to Fenwick & Ocean City beaches. This community offers Ranch & 2-story floorplans in a natural setting, just off Rt. 113 in Selbyville, DE! The Aspen single-family home at Creek Haven has it all. Enter the huge great room and observe the open airy concept while making you feel right at home! The entire first floor has Gray LVP floor upgrades! The kitchen features an beautiful island with granite countertops, stainless GE kitchen appliances, white cabinets throughout; add a powder room for convenience. Upstairs all 3 bedrooms are sizeable and boast ample closet space. A hall bath and laundry room provide total comfort. The owner's suite is the star of the home, with an en suite bathroom and huge walk-in closet. This home also includes a 10x14 back concrete patio, perfect for hosting friends and family for cookouts! While outside gaze upon a mature treeline or pond in a stunning natural setting. ASK US HOW TO RECEIVE $12,000 IN CLOSING COSTS, CALL TO SCHEDULE YOUR APPOINTMENT TODAY!
Location
State DE
County Sussex
Area Baltimore Hundred (31001)
Zoning RESIDENTIAL
Rooms
Other Rooms Primary Bedroom, Bedroom 2, Bedroom 3, Kitchen, Foyer, Great Room, Laundry, Primary Bathroom
Interior
Hot Water Electric
Heating Forced Air
Cooling Central A/C
Heat Source Electric
Exterior
Parking Features Garage - Front Entry, Garage Door Opener
Garage Spaces 2.0
Water Access N
Accessibility None
Attached Garage 2
Total Parking Spaces 2
Garage Y
Building
Story 2
Foundation Slab
Sewer Public Septic, Public Sewer
Water Public
Architectural Style Traditional, Craftsman
Level or Stories 2
Additional Building Above Grade, Below Grade
New Construction Y
Schools
School District Indian River
Others
Senior Community No
Tax ID 533-16.00-236.00
Ownership Fee Simple
SqFt Source Estimated
Special Listing Condition Standard
Read Less Info
Want to know what your home might be worth? Contact us for a FREE valuation!

Our team is ready to help you sell your home for the highest possible price ASAP

Bought with Katie Marie Lowry • Coldwell Banker Realty

"My job is to find and attract mastery-based agents to the office, protect the culture, and make sure everyone is happy! "
GET MORE INFORMATION






