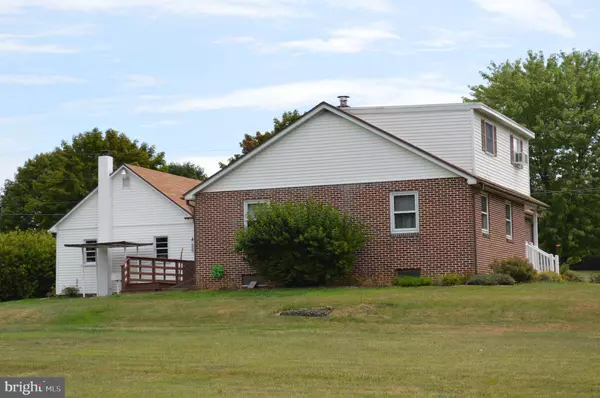$280,000
$274,900
1.9%For more information regarding the value of a property, please contact us for a free consultation.
4 Beds
1 Bath
1,730 SqFt
SOLD DATE : 11/03/2023
Key Details
Sold Price $280,000
Property Type Single Family Home
Sub Type Detached
Listing Status Sold
Purchase Type For Sale
Square Footage 1,730 sqft
Price per Sqft $161
Subdivision None Available
MLS Listing ID PACB2023854
Sold Date 11/03/23
Style Cape Cod
Bedrooms 4
Full Baths 1
HOA Y/N N
Abv Grd Liv Area 1,730
Originating Board BRIGHT
Year Built 1958
Annual Tax Amount $2,842
Tax Year 2023
Lot Size 1.280 Acres
Acres 1.28
Property Description
WHAT A RARE FIND IN SOUTH MIDDLETON TOWNSHIP. THIS IS A CHARMING, WELL BUILT AND MAINTAINED 4 BEDROOM BRICK CAPE COD HOME ON A LARGE 1.28 ACRE OPEN CORNER LOT. THE FIRST FLOOR HAS HARDWOOD FLOORS, 3 BEDROOMS, FULL BATH, LIVING ROOM, LARGE EAT-IN COUNTRY KITCHEN AND MUDROOM. THE SECOND FLOOR OFFERS A VERY LARGE OPEN ROOM CURRENTLY A 4TH BEDROOM WITH LOTS OF STORAGE SPACES. THE IMMACULATE BASEMENT HAS A SHOWER STALL, DEEP SINK, LAUNDRY AREA, LOTS OF BUILT-IN STORAGE AREAS, A WORKSHOP AREA, LOTS OF ELECTRICAL OUTLETS, A WATER FILTER SYSTEM, WATER SOFTENER AND A UV LIGHT. THERE ARE ENCLOSED STAIRS OUT TO THE LARGE YARD.THE TWO CAR GARAGE WITH DOOR OPENERS AND OVERHEAD STORAGE IS A PLUS.OUTSIDE YOU CAN ENJOY THE MANY BLOOMING FLOWERS, DECK, PATIO AND SHED FOR MORE STORAGE.THIS HOME IS ALL SET UP WITH A PORTABLE GERERAC GENERATOR THAT PLUGS INTO THE HOME.SOME EXTRAS INCLUDE ALL WINDOW BLINDS & TREATMENTS, 4 WINDOW AC UNITS, STORM WINDOWS & SCREENS, A DEHUMIDIFIER, SNOWBLOWER AND LOTS MORE! HURRY ON THIS GREAT FIND.
Location
State PA
County Cumberland
Area South Middleton Twp (14440)
Zoning RESIDENTIAL
Rooms
Other Rooms Living Room, Bedroom 2, Bedroom 3, Bedroom 4, Kitchen, Basement, Bedroom 1
Basement Drain, Walkout Stairs, Windows, Workshop, Interior Access, Shelving, Sump Pump
Main Level Bedrooms 3
Interior
Interior Features Attic, Carpet, Combination Kitchen/Dining, Entry Level Bedroom, Floor Plan - Traditional, Kitchen - Country, Kitchen - Eat-In, Kitchen - Table Space, Tub Shower, Window Treatments, Wood Floors
Hot Water Electric
Heating Baseboard - Hot Water
Cooling Window Unit(s)
Equipment Dishwasher, Oven - Wall, Cooktop
Fireplace N
Window Features Screens,Storm
Appliance Dishwasher, Oven - Wall, Cooktop
Heat Source Oil
Laundry Basement
Exterior
Exterior Feature Breezeway, Deck(s), Patio(s)
Parking Features Garage - Front Entry, Inside Access, Garage Door Opener, Additional Storage Area
Garage Spaces 8.0
Water Access N
Roof Type Shingle
Street Surface Paved
Accessibility Level Entry - Main
Porch Breezeway, Deck(s), Patio(s)
Road Frontage Boro/Township
Attached Garage 2
Total Parking Spaces 8
Garage Y
Building
Lot Description Corner, Cleared, Landscaping, Level, Open, Rear Yard, SideYard(s)
Story 1.5
Foundation Block
Sewer On Site Septic
Water Well
Architectural Style Cape Cod
Level or Stories 1.5
Additional Building Above Grade, Below Grade
New Construction N
Schools
Elementary Schools W.G. Rice
Middle Schools Yellow Breeches
High Schools Boiling Springs
School District South Middleton
Others
Senior Community No
Tax ID 40-40-2656-001
Ownership Fee Simple
SqFt Source Assessor
Acceptable Financing Cash, Conventional, FHA, USDA, VA
Horse Property N
Listing Terms Cash, Conventional, FHA, USDA, VA
Financing Cash,Conventional,FHA,USDA,VA
Special Listing Condition Standard
Read Less Info
Want to know what your home might be worth? Contact us for a FREE valuation!

Our team is ready to help you sell your home for the highest possible price ASAP

Bought with Stephanie Fisher • Berkshire Hathaway HomeServices Homesale Realty
GET MORE INFORMATION
Agent | License ID: 0225193218 - VA, 5003479 - MD
+1(703) 298-7037 | jason@jasonandbonnie.com






