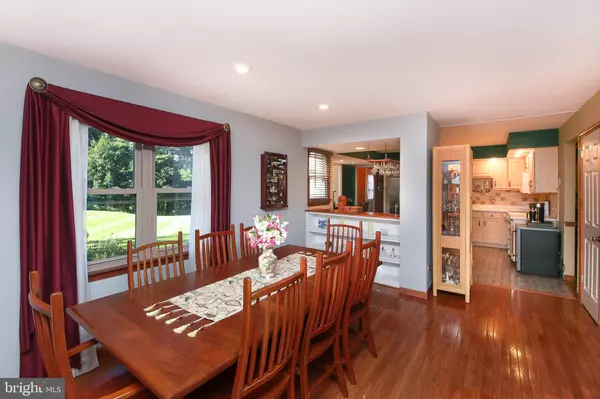$650,000
$700,000
7.1%For more information regarding the value of a property, please contact us for a free consultation.
3 Beds
3 Baths
2,365 SqFt
SOLD DATE : 11/03/2023
Key Details
Sold Price $650,000
Property Type Single Family Home
Sub Type Detached
Listing Status Sold
Purchase Type For Sale
Square Footage 2,365 sqft
Price per Sqft $274
Subdivision Quail Call
MLS Listing ID PABU2057134
Sold Date 11/03/23
Style Colonial
Bedrooms 3
Full Baths 2
Half Baths 1
HOA Y/N N
Abv Grd Liv Area 2,365
Originating Board BRIGHT
Year Built 1984
Annual Tax Amount $7,843
Tax Year 2022
Lot Size 1.980 Acres
Acres 1.98
Lot Dimensions 0.00 x 0.00
Property Description
Welcome to your dream home on Quail Drive in picturesque Doylestown. This charming 3 bedroom, 2.5 bath home with an oversized 2 car garage is nestled on just under 2 acres. Enter through the front door and step into the spacious living room, where you will find beautiful hardwood floors, which continue into the formal dining room. The impressive kitchen will host many family gatherings, with its gleaming countertops, center island, and large convenient wet bar. Imagine breakfast with a perfect view of the lush backyard scenery. The heart of the home is the impressive 2 story family room, adorned with a loft and cozy gas fireplace that adds character and charm. Take note of the beautiful wood details. Step outside through the French doors to a tranquil sunroom, where you will bask in the beauty of your surroundings. As you ascend the staircase, the upper level reveals a generous primary suite with a walk in and an additional large closet. The ensuite bathroom features a soaking tub and stall shower. Two additional bedrooms and a hall bath complete the upper level. The entire property has been lovingly maintained, reflecting a pride of ownership throughout. The newer roof offers peace of mind for years to come, while the Hardie Plank siding ensures durability and low maintenance. This home boasts a whole house generator and newer HVAC system. The freshly paved driveway adds both convenience and curb appeal. Step outside into your personal oasis, where a paver patio with a pergola and retractable awning invites you to dine alfresco, host gatherings, or relax in the inviting hot tub. Your search for the ideal home in Doylestown ends here. Let the mature landscaping, spacious interiors, and thoughtful upgrades be the backdrop to your new chapter. Come and experience 102 Quail Drive.
Location
State PA
County Bucks
Area Doylestown Twp (10109)
Zoning R1
Rooms
Other Rooms Living Room, Dining Room, Primary Bedroom, Bedroom 2, Kitchen, Family Room, Bedroom 1, Other, Attic
Basement Full, Partially Finished
Interior
Interior Features Kitchen - Eat-In, Kitchen - Island, Wet/Dry Bar, Wood Floors, Attic, Carpet, Ceiling Fan(s), Dining Area, Formal/Separate Dining Room, Spiral Staircase, Walk-in Closet(s)
Hot Water Electric
Heating Heat Pump - Electric BackUp, Forced Air
Cooling Central A/C
Flooring Wood, Tile/Brick, Carpet
Fireplaces Number 1
Fireplaces Type Stone
Equipment Built-In Range, Oven - Self Cleaning, Dishwasher
Fireplace Y
Appliance Built-In Range, Oven - Self Cleaning, Dishwasher
Heat Source Electric
Laundry Main Floor
Exterior
Exterior Feature Deck(s), Patio(s)
Parking Features Garage - Side Entry, Garage Door Opener
Garage Spaces 2.0
Utilities Available Cable TV, Electric Available, Propane
Water Access N
View Garden/Lawn, Trees/Woods
Roof Type Shingle
Accessibility None
Porch Deck(s), Patio(s)
Attached Garage 2
Total Parking Spaces 2
Garage Y
Building
Lot Description Level, Open, Trees/Wooded, Front Yard, Rear Yard, SideYard(s)
Story 2
Foundation Concrete Perimeter
Sewer On Site Septic
Water Well
Architectural Style Colonial
Level or Stories 2
Additional Building Above Grade
Structure Type Cathedral Ceilings
New Construction N
Schools
High Schools Central Bucks High School West
School District Central Bucks
Others
Senior Community No
Tax ID 09-007-017
Ownership Fee Simple
SqFt Source Estimated
Acceptable Financing Conventional, Cash
Listing Terms Conventional, Cash
Financing Conventional,Cash
Special Listing Condition Standard
Read Less Info
Want to know what your home might be worth? Contact us for a FREE valuation!

Our team is ready to help you sell your home for the highest possible price ASAP

Bought with Wendy J Holbrook • Coldwell Banker Realty
GET MORE INFORMATION
Agent | License ID: 0225193218 - VA, 5003479 - MD
+1(703) 298-7037 | jason@jasonandbonnie.com






