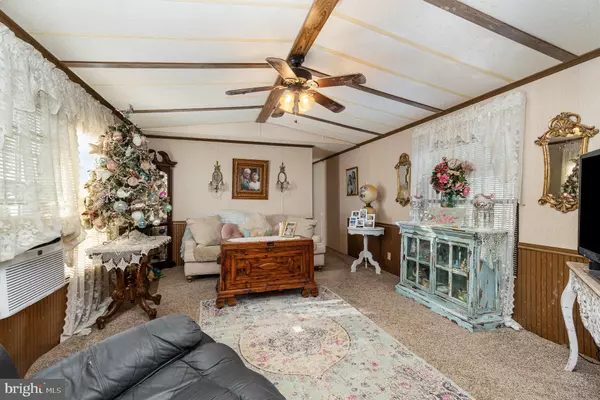$48,000
$49,900
3.8%For more information regarding the value of a property, please contact us for a free consultation.
2 Beds
1 Bath
896 SqFt
SOLD DATE : 11/03/2023
Key Details
Sold Price $48,000
Property Type Manufactured Home
Sub Type Manufactured
Listing Status Sold
Purchase Type For Sale
Square Footage 896 sqft
Price per Sqft $53
Subdivision Lincoln Estates Mhp
MLS Listing ID PAAD2010460
Sold Date 11/03/23
Style Ranch/Rambler
Bedrooms 2
Full Baths 1
HOA Fees $493/mo
HOA Y/N Y
Abv Grd Liv Area 896
Originating Board BRIGHT
Year Built 1986
Annual Tax Amount $374
Tax Year 2023
Property Description
Spacious Home in this pristine mobile home park. The open concept for kitchen and living room makes this home feel so spacious with its cathedral ceilings. Kitchen has cabinets and counters galore. Refrigerator, stove, washer, dryer all conveys with this beautiful home. Primary bedroom has ample space and a built-in dresser. Double closet also. 2nd bedroom is very large. Washer & Dryer is located in bathroom. A lot of storage space. Rabbit Transportation comes to the community. You must be park approved. Home is in very good condition. If buyer would like home inspections done it will be for buyers' knowledge only. Central Air does not work. Window Unit will stay. As is Condition. Seller is allowing 1500.00 for bathroom floor.
If you want to be near Gettysburg Battlefield, shopping, restaurants, movie theaters, farmers markets and other conveniences this is the one to call home. Close to Rt.15 for going to Maryland, Harrisburg, Chambersburg, Hanover, York and other major routes. Please don't miss this one.
Seller will have carpets Chem Dry cleaned. Home will be power washed. All furniture is for sale. Other items will be for sale also.
Call Me for a private tour. Mobile Home Settlements is preferred for a 1 stop settlement. Everything is done at settlement table. No extra running to a notary company. Floor Plan is in pictures
Location
State PA
County Adams
Area Cumberland Twp (14309)
Zoning RESIDENTIAL
Rooms
Other Rooms Living Room, Kitchen, Foyer, Bedroom 1, Bathroom 1
Main Level Bedrooms 2
Interior
Interior Features Built-Ins, Carpet, Ceiling Fan(s), Combination Kitchen/Dining, Crown Moldings, Entry Level Bedroom, Floor Plan - Open, Kitchen - Eat-In, Kitchen - Table Space, Primary Bath(s), Skylight(s), Stall Shower, Window Treatments
Hot Water Electric
Heating Forced Air
Cooling Window Unit(s)
Flooring Carpet, Vinyl
Equipment Dryer - Electric, Oven - Self Cleaning, Oven/Range - Electric, Refrigerator, Washer, Water Heater
Window Features Insulated,Screens,Skylights,Storm
Appliance Dryer - Electric, Oven - Self Cleaning, Oven/Range - Electric, Refrigerator, Washer, Water Heater
Heat Source Oil
Exterior
Exterior Feature Porch(es)
Garage Spaces 2.0
Utilities Available Cable TV, Electric Available, Phone Available, Propane, Sewer Available, Water Available
Amenities Available None
Water Access N
Accessibility None
Porch Porch(es)
Total Parking Spaces 2
Garage N
Building
Lot Description Cleared
Story 1
Foundation Slab, Pillar/Post/Pier
Sewer Community Septic Tank
Water Public
Architectural Style Ranch/Rambler
Level or Stories 1
Additional Building Above Grade, Below Grade
New Construction N
Schools
Middle Schools Gettysburg Area
High Schools Gettysburg Area
School District Gettysburg Area
Others
Pets Allowed Y
HOA Fee Include Sewer,Road Maintenance,Trash
Senior Community No
Tax ID 09E12-0082---355
Ownership Fee Simple
SqFt Source Assessor
Acceptable Financing Cash, Conventional
Horse Property N
Listing Terms Cash, Conventional
Financing Cash,Conventional
Special Listing Condition Standard
Pets Allowed Cats OK, Dogs OK, Number Limit, Pet Addendum/Deposit
Read Less Info
Want to know what your home might be worth? Contact us for a FREE valuation!

Our team is ready to help you sell your home for the highest possible price ASAP

Bought with Tanya L. Cook • Iron Valley Real Estate Hanover
GET MORE INFORMATION
Agent | License ID: 0225193218 - VA, 5003479 - MD
+1(703) 298-7037 | jason@jasonandbonnie.com






