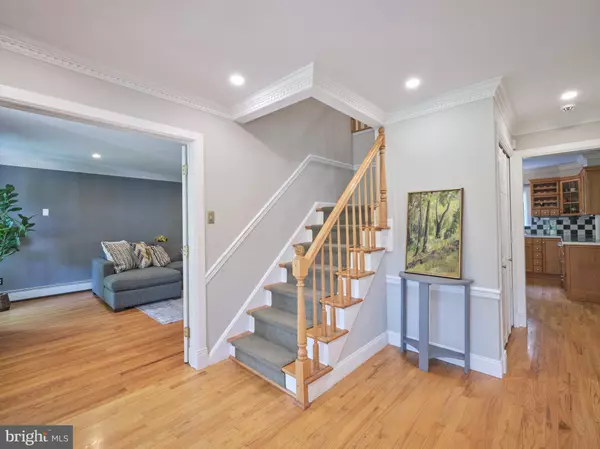$901,000
$795,000
13.3%For more information regarding the value of a property, please contact us for a free consultation.
4 Beds
3 Baths
3,188 SqFt
SOLD DATE : 11/03/2023
Key Details
Sold Price $901,000
Property Type Single Family Home
Sub Type Detached
Listing Status Sold
Purchase Type For Sale
Square Footage 3,188 sqft
Price per Sqft $282
Subdivision Buckshire Valley
MLS Listing ID PABU2057624
Sold Date 11/03/23
Style Colonial
Bedrooms 4
Full Baths 2
Half Baths 1
HOA Y/N N
Abv Grd Liv Area 3,188
Originating Board BRIGHT
Year Built 1976
Annual Tax Amount $6,977
Tax Year 2022
Lot Size 1.160 Acres
Acres 1.16
Lot Dimensions 0.00 x 0.00
Property Description
Pelham place is a beautiful neighborhood with mature shade trees and zero road noise. This Brick front center hall colonial has a large covered front porch with trex decking. The house has great curb appeal as you pull into the neighborhood. This home sits on a mature landscaped 1.16 acre lot with a large pool and in ground hot tub and a tree house nestled among four grand Norway spruce trees. As you enter the foyer you have french doors on either side, one to the large formal living room and another to the formal dining room with hardwood floors throughout. To the rear of the home there is an eat in kitchen and a large family room with a wood burning fire place. Off the family room there is a separate reading nook that has accesses the dining room. Through the kitchen you have access to the stairs to the basement which is partially finished and has tons of great built in storage. Through the kitchen you will find a huge owners entrance with laundry sink and a half bathroom. Upstairs has a large landing and hallway with hardwood floors that accesses 4 bedrooms, a hall bath and a Bonus room over the garage. The primary bedroom is large with an adjacent room that could be made into an amazing walk in closet but is currently set up as an office. The primary bathroom has a double vanity, Jacuzzi Tub and steam shower with bench and tons of storage. Off the back of the house you have a large brick patio and a lanai with mature wisteria growing on it that is a treat in the summer when in full bloom. There is also an adjacent wood deck for seating. Next to the patio is the large gunite pool with inground spa. Behind the pool is the hidden tree house and there are two additional sheds on the property. One is the pool shed adjacent to the driveway and pool. Further back in the yard is another tool shed. This property also has a new septic tank and Generator hook up. The second Shed has a chicken coop as well.
Location
State PA
County Bucks
Area Buckingham Twp (10106)
Zoning R1
Rooms
Other Rooms Living Room, Dining Room, Sitting Room, Bedroom 2, Bedroom 3, Bedroom 4, Kitchen, Family Room, Basement, Foyer, Breakfast Room, Bedroom 1, Office, Bathroom 1, Bonus Room, Primary Bathroom, Half Bath
Basement Partially Finished
Interior
Hot Water Oil
Heating Baseboard - Hot Water
Cooling Central A/C
Flooring Ceramic Tile, Hardwood, Carpet
Fireplaces Number 1
Fireplace Y
Heat Source Oil
Exterior
Parking Features Garage Door Opener, Inside Access
Garage Spaces 8.0
Utilities Available Cable TV, Electric Available, Propane, Water Available, Phone
Water Access N
View Garden/Lawn, Street, Trees/Woods
Roof Type Shingle
Accessibility 2+ Access Exits
Attached Garage 2
Total Parking Spaces 8
Garage Y
Building
Story 3
Foundation Active Radon Mitigation, Block
Sewer On Site Septic
Water Well
Architectural Style Colonial
Level or Stories 3
Additional Building Above Grade, Below Grade
New Construction N
Schools
High Schools Central Bucks High School East
School District Central Bucks
Others
Senior Community No
Tax ID 06-043-075
Ownership Fee Simple
SqFt Source Estimated
Special Listing Condition Standard
Read Less Info
Want to know what your home might be worth? Contact us for a FREE valuation!

Our team is ready to help you sell your home for the highest possible price ASAP

Bought with Douglas N. Pearson • Kurfiss Sotheby's International Realty
GET MORE INFORMATION
Agent | License ID: 0225193218 - VA, 5003479 - MD
+1(703) 298-7037 | jason@jasonandbonnie.com






