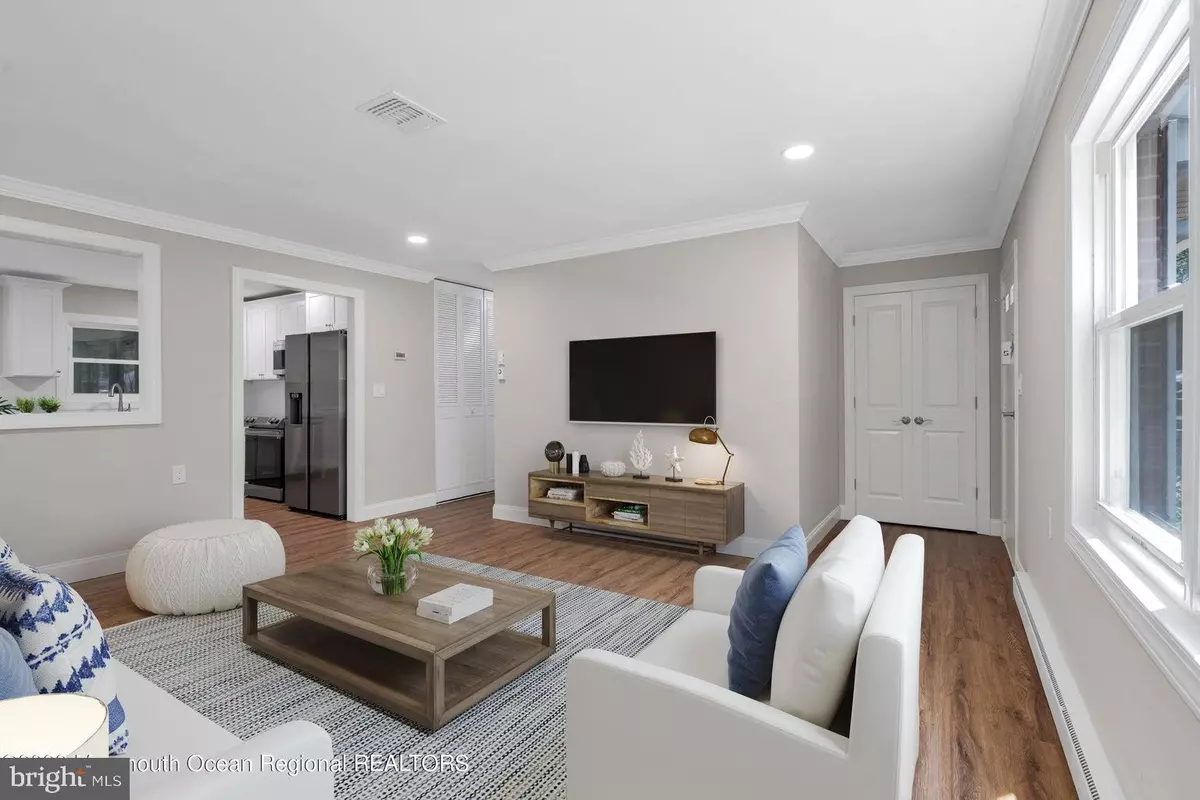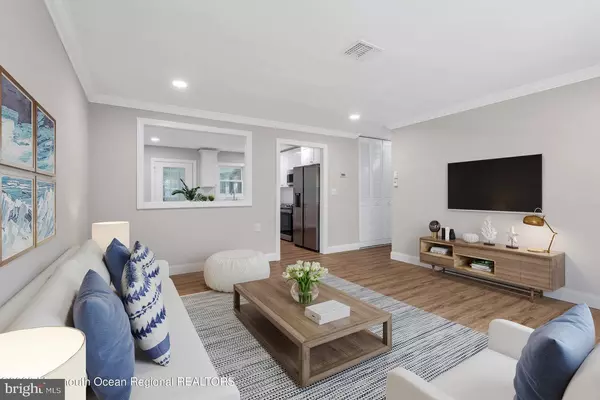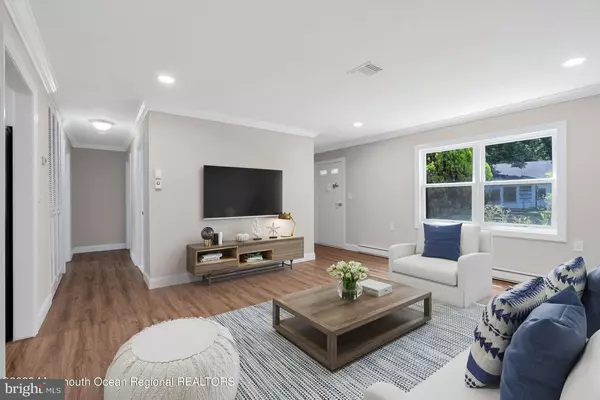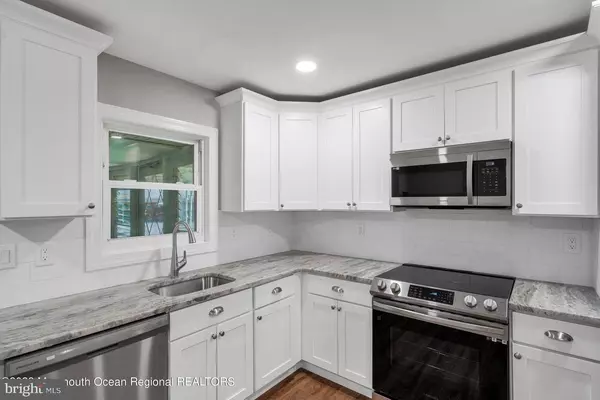$237,900
$237,900
For more information regarding the value of a property, please contact us for a free consultation.
2 Beds
2 Baths
986 SqFt
SOLD DATE : 10/31/2023
Key Details
Sold Price $237,900
Property Type Townhouse
Sub Type Interior Row/Townhouse
Listing Status Sold
Purchase Type For Sale
Square Footage 986 sqft
Price per Sqft $241
Subdivision Leisure Village
MLS Listing ID NJOC2020936
Sold Date 10/31/23
Style Ranch/Rambler
Bedrooms 2
Full Baths 2
HOA Fees $321/mo
HOA Y/N Y
Abv Grd Liv Area 986
Originating Board BRIGHT
Year Built 1965
Annual Tax Amount $1,727
Tax Year 2022
Lot Dimensions 0.00 x 0.00
Property Description
Totally remodeled 2 Bedroom 2 Full Baths Strathmore Model that's available for immediate occupancy. White shaker kitchen cabinetry accented with granite countertops, recessed lighting ,ceramic tiled backsplash and stainless steel appliances. New Central Air Just installed,New luxury vinyl flooring throughout the kitchen, living room and hallways along with new door and trim work throughout. Master Bathroom finished in custom tiled shower surround and ceramic tiled flooring and secondary bedroom also finished in custom ceramic tiling. Both bedrooms finished in upgraded wall to wall carpeting. Enjoy the clubhouse, clubs and 9 hole golf course. Please note: Grass has been enhanced and home has been digitally staged for illustrative purposes only.
Location
State NJ
County Ocean
Area Lakewood Twp (21515)
Zoning ADULT COMMUNITY
Rooms
Main Level Bedrooms 2
Interior
Interior Features Crown Moldings, Breakfast Area, Carpet, Kitchen - Eat-In, Recessed Lighting, Stall Shower, Tub Shower
Hot Water Electric
Heating Baseboard - Electric
Cooling Central A/C
Flooring Ceramic Tile, Partially Carpeted, Other
Equipment Dishwasher, Microwave, Oven/Range - Electric, Refrigerator, Stainless Steel Appliances
Appliance Dishwasher, Microwave, Oven/Range - Electric, Refrigerator, Stainless Steel Appliances
Heat Source Electric
Exterior
Exterior Feature Enclosed, Porch(es)
Parking Features Garage Door Opener
Garage Spaces 1.0
Amenities Available Club House, Exercise Room, Gated Community, Golf Course, Jog/Walk Path, Pool - Outdoor, Retirement Community, Security, Swimming Pool, Other
Water Access N
Roof Type Shingle
Accessibility 32\"+ wide Doors
Porch Enclosed, Porch(es)
Attached Garage 1
Total Parking Spaces 1
Garage Y
Building
Story 1
Foundation Slab
Sewer Public Sewer
Water Public
Architectural Style Ranch/Rambler
Level or Stories 1
Additional Building Above Grade, Below Grade
New Construction N
Others
Pets Allowed Y
Senior Community Yes
Age Restriction 55
Tax ID 15-01248-00088 04
Ownership Fee Simple
SqFt Source Assessor
Acceptable Financing Cash, Conventional
Listing Terms Cash, Conventional
Financing Cash,Conventional
Special Listing Condition Standard
Pets Allowed Cats OK, Dogs OK
Read Less Info
Want to know what your home might be worth? Contact us for a FREE valuation!

Our team is ready to help you sell your home for the highest possible price ASAP

Bought with Non Member • Non Subscribing Office
GET MORE INFORMATION
Agent | License ID: 0225193218 - VA, 5003479 - MD
+1(703) 298-7037 | jason@jasonandbonnie.com






