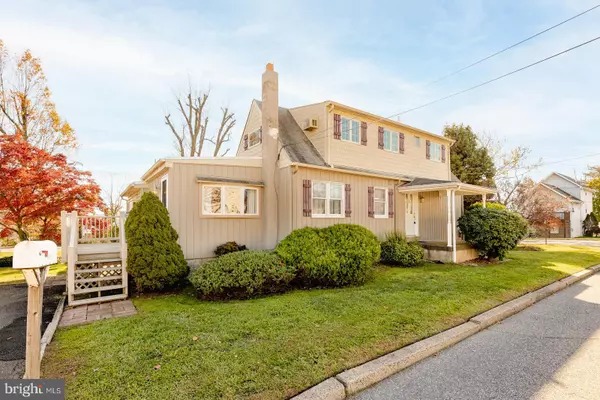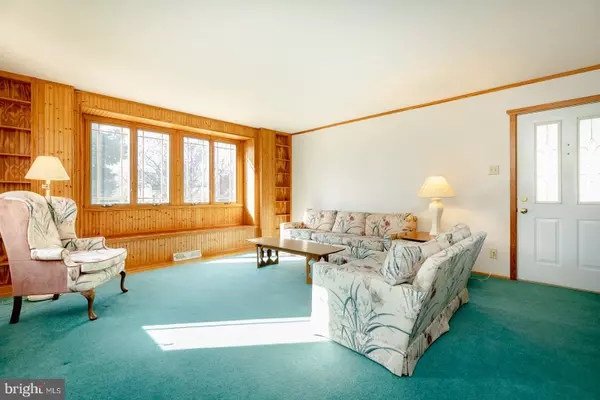$345,000
$359,900
4.1%For more information regarding the value of a property, please contact us for a free consultation.
4 Beds
2 Baths
9,055 Sqft Lot
SOLD DATE : 11/02/2023
Key Details
Sold Price $345,000
Property Type Single Family Home
Sub Type Detached
Listing Status Sold
Purchase Type For Sale
Subdivision Torresdale (East)
MLS Listing ID PAPH2251512
Sold Date 11/02/23
Style Cape Cod
Bedrooms 4
Full Baths 1
Half Baths 1
HOA Y/N N
Originating Board BRIGHT
Year Built 1920
Annual Tax Amount $4,365
Tax Year 2023
Lot Size 9,055 Sqft
Acres 0.21
Property Description
Welcome to 9301 Edmund Street. This large traditional home was meticulously maintained by the owner for 45 years. Entering this house from the front porch you come into the large living room with built in shelves and large window seat. Proceeding around to the left is the staircase to the second floor with a powder room and two large bedrooms. Just passed the staircase is the main bathroom and basement stairs on the left and to the right is the entrance to the main bedroom and second bedroom. Next you enter the formal dining room with a half wall to the eat in kitchen, and to the right is the vast family room. If you proceed through the kitchen the door leads to an intimate deck with stairs that lead to the driveway. Following around to the side yard leads to a huge brick paver patio and wide open spacious corner yard.
Location
State PA
County Philadelphia
Area 19114 (19114)
Zoning RSD3
Direction Northwest
Rooms
Basement Unfinished
Main Level Bedrooms 2
Interior
Interior Features Built-Ins, Carpet, Chair Railings, Dining Area, Entry Level Bedroom, Exposed Beams, Formal/Separate Dining Room, Floor Plan - Traditional, Kitchen - Eat-In, Water Treat System, Window Treatments
Hot Water Natural Gas
Heating Forced Air
Cooling Wall Unit
Flooring Carpet, Laminated, Luxury Vinyl Tile, Tile/Brick
Equipment Built-In Microwave, Disposal, Dryer - Electric, Oven/Range - Gas, Refrigerator, Washer, Water Conditioner - Owned, Water Heater
Fireplace N
Appliance Built-In Microwave, Disposal, Dryer - Electric, Oven/Range - Gas, Refrigerator, Washer, Water Conditioner - Owned, Water Heater
Heat Source Natural Gas
Laundry Basement
Exterior
Garage Spaces 2.0
Water Access N
Roof Type Pitched,Rubber
Street Surface Black Top
Accessibility None
Road Frontage City/County
Total Parking Spaces 2
Garage N
Building
Lot Description Corner, Rear Yard
Story 2
Foundation Block
Sewer Public Sewer
Water Well
Architectural Style Cape Cod
Level or Stories 2
Additional Building Above Grade, Below Grade
Structure Type Dry Wall
New Construction N
Schools
Elementary Schools Thomas Holme School
Middle Schools Austin Meehan
High Schools Lincoln Abraham
School District The School District Of Philadelphia
Others
Pets Allowed Y
Senior Community No
Tax ID 652390202
Ownership Fee Simple
SqFt Source Estimated
Security Features Carbon Monoxide Detector(s),Smoke Detector
Acceptable Financing Cash, Conventional
Horse Property N
Listing Terms Cash, Conventional
Financing Cash,Conventional
Special Listing Condition Standard
Pets Allowed No Pet Restrictions
Read Less Info
Want to know what your home might be worth? Contact us for a FREE valuation!

Our team is ready to help you sell your home for the highest possible price ASAP

Bought with Giovanni Carpino • Keller Williams Real Estate Tri-County
"My job is to find and attract mastery-based agents to the office, protect the culture, and make sure everyone is happy! "
GET MORE INFORMATION






