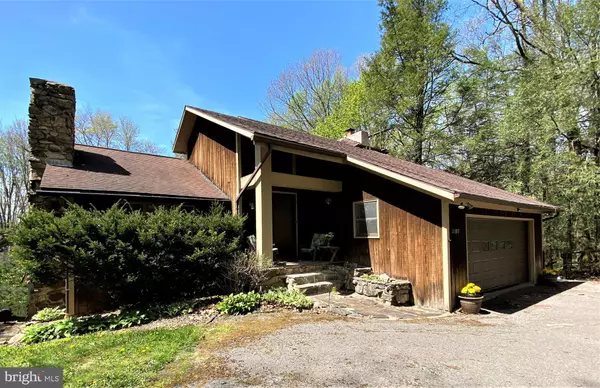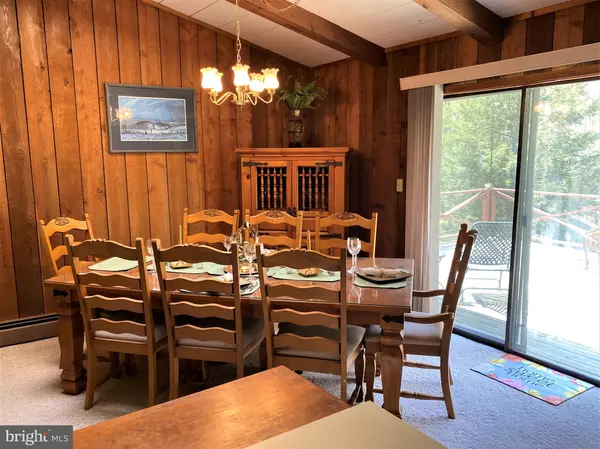$320,000
$329,900
3.0%For more information regarding the value of a property, please contact us for a free consultation.
3 Beds
3 Baths
2,621 SqFt
SOLD DATE : 11/01/2023
Key Details
Sold Price $320,000
Property Type Single Family Home
Sub Type Detached
Listing Status Sold
Purchase Type For Sale
Square Footage 2,621 sqft
Price per Sqft $122
Subdivision None Available
MLS Listing ID MDGA2005810
Sold Date 11/01/23
Style Contemporary
Bedrooms 3
Full Baths 2
Half Baths 1
HOA Y/N N
Abv Grd Liv Area 1,536
Originating Board BRIGHT
Year Built 1979
Annual Tax Amount $2,137
Tax Year 2023
Lot Size 6.070 Acres
Acres 6.07
Property Description
This beautiful contemporary cedar home sits on over 6 acres of land, in a private, wooded setting. This home has an attached two-car garage on the first floor, and a detached six-car garage. The rooms throughout this home are spacious and bright, with cathedral ceilings in the living and dining rooms, and an open floor plan. Relax in the Master Bedroom Sitting Room, or walk out to the large back deck and enjoy a quiet summer evening in the hot tub. This home features gleaming hardwood floors, ample storage space and numerous fireplaces, pellet stove and wood stove. The finished basement provides additional living space, with two more family rooms and a game room. This property provides all the comfort and warmth a home can bring. Call Today for a Tour!!!
Location
State MD
County Garrett
Zoning R
Rooms
Other Rooms Living Room, Dining Room, Primary Bedroom, Bedroom 2, Bedroom 3, Kitchen, Game Room, Family Room, Great Room, Laundry, Storage Room
Basement Daylight, Partial, Full, Interior Access, Outside Entrance, Partially Finished, Rear Entrance, Walkout Level, Windows
Main Level Bedrooms 1
Interior
Interior Features Kitchen - Island, Dining Area, Wood Floors, Carpet, Cedar Closet(s), Ceiling Fan(s), Combination Dining/Living, Combination Kitchen/Dining, Entry Level Bedroom, Exposed Beams, Floor Plan - Open, Primary Bath(s), Skylight(s), Stove - Pellet, Stove - Wood, Tub Shower, Walk-in Closet(s), WhirlPool/HotTub
Hot Water Electric
Heating Hot Water, Wood Burn Stove
Cooling None
Flooring Hardwood
Fireplaces Number 2
Fireplaces Type Brick, Stone, Wood
Equipment Dishwasher, Oven/Range - Electric, Refrigerator, Trash Compactor
Fireplace Y
Window Features Skylights
Appliance Dishwasher, Oven/Range - Electric, Refrigerator, Trash Compactor
Heat Source Oil
Laundry Basement, Lower Floor
Exterior
Exterior Feature Deck(s), Patio(s)
Parking Features Garage Door Opener
Garage Spaces 8.0
Water Access N
View Trees/Woods, Mountain
Roof Type Shingle
Accessibility None
Porch Deck(s), Patio(s)
Road Frontage City/County
Attached Garage 2
Total Parking Spaces 8
Garage Y
Building
Lot Description Landscaping, Private, Rear Yard, Rural, Secluded, SideYard(s), Sloping, Trees/Wooded
Story 2
Foundation Block
Sewer Private Sewer
Water Well
Architectural Style Contemporary
Level or Stories 2
Additional Building Above Grade, Below Grade
New Construction N
Schools
School District Garrett County Public Schools
Others
Pets Allowed Y
Senior Community No
Tax ID 1209000240
Ownership Fee Simple
SqFt Source Assessor
Special Listing Condition Standard
Pets Allowed No Pet Restrictions
Read Less Info
Want to know what your home might be worth? Contact us for a FREE valuation!

Our team is ready to help you sell your home for the highest possible price ASAP

Bought with Jordan Ellis Anderson • Carter & Roque Real Estate
GET MORE INFORMATION
Agent | License ID: 0225193218 - VA, 5003479 - MD
+1(703) 298-7037 | jason@jasonandbonnie.com






