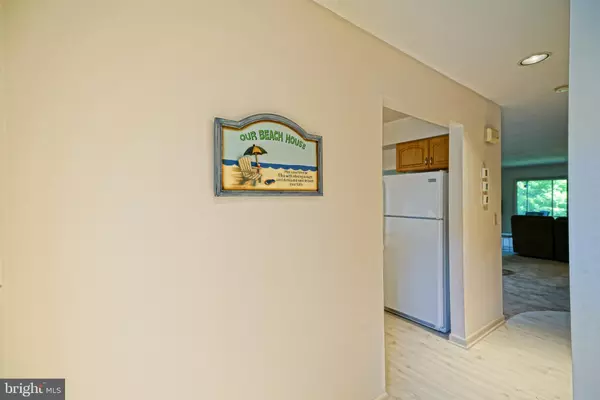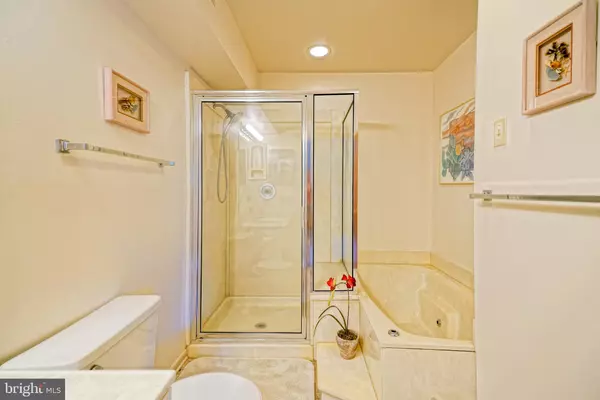$464,900
$459,900
1.1%For more information regarding the value of a property, please contact us for a free consultation.
3 Beds
3 Baths
1,728 SqFt
SOLD DATE : 11/01/2023
Key Details
Sold Price $464,900
Property Type Condo
Sub Type Condo/Co-op
Listing Status Sold
Purchase Type For Sale
Square Footage 1,728 sqft
Price per Sqft $269
Subdivision Eagles Landing I
MLS Listing ID DESU2050748
Sold Date 11/01/23
Style Traditional
Bedrooms 3
Full Baths 2
Half Baths 1
Condo Fees $1,490/qua
HOA Y/N N
Abv Grd Liv Area 1,728
Originating Board BRIGHT
Year Built 1989
Annual Tax Amount $1,314
Tax Year 2022
Lot Size 1.540 Acres
Acres 1.54
Lot Dimensions 0.00 x 0.00
Property Description
Hidden away in the quiet community of Eagle Landing, this gorgeous 3 bedroom 2.5 bathroom townhouse is centrally located in the friendly and desirable town of Rehoboth Beach. Just minutes away from the Atlantic Ocean, fine dining, tax free shopping and Rehoboth Avenue, life at the beach cannot get any better! The community offers a charming clubhouse, swimming pool, tennis courts and assigned parking. Step inside to the spacious floor plan with a large kitchen, dining room and living room while cozying up by the wood burning fireplace. Enjoy your morning coffee in the enclosed porch, with views of the private, shady backyard or use 1 of the 2 balconies attached to this unit. Upstairs, you'll find three generous bedrooms and two full bathrooms. Offering the best of coastal living, this home has been beautifully maintained and is priced to sell. Schedule your private tour today!
Location
State DE
County Sussex
Area Lewes Rehoboth Hundred (31009)
Zoning HR-2
Rooms
Other Rooms Living Room, Dining Room, Bedroom 2, Kitchen, Bedroom 1, Laundry, Bathroom 1, Bathroom 2, Half Bath
Interior
Interior Features Combination Dining/Living, Carpet, Tub Shower
Hot Water Electric
Heating Heat Pump(s)
Cooling Central A/C
Flooring Carpet, Vinyl, Tile/Brick
Fireplaces Number 1
Fireplaces Type Wood
Equipment Disposal, Dishwasher, Exhaust Fan, Microwave, Range Hood, Refrigerator, Washer, Dryer, Water Heater
Fireplace Y
Window Features Double Hung,Screens,Sliding
Appliance Disposal, Dishwasher, Exhaust Fan, Microwave, Range Hood, Refrigerator, Washer, Dryer, Water Heater
Heat Source Electric
Exterior
Exterior Feature Screened, Porch(es), Balconies- Multiple
Utilities Available Cable TV Available, Phone Available
Amenities Available Pool - Outdoor
Water Access N
Roof Type Architectural Shingle
Accessibility None
Porch Screened, Porch(es), Balconies- Multiple
Garage N
Building
Story 3
Foundation Slab
Sewer Public Sewer
Water Public
Architectural Style Traditional
Level or Stories 3
Additional Building Above Grade, Below Grade
Structure Type Dry Wall
New Construction N
Schools
Elementary Schools Rehoboth
Middle Schools Beacon
High Schools Cape Henlopen
School District Cape Henlopen
Others
Pets Allowed Y
HOA Fee Include Ext Bldg Maint,All Ground Fee,Lawn Maintenance,Pool(s),Snow Removal,Road Maintenance,Trash
Senior Community No
Tax ID 334-19.00-163.17-2204
Ownership Fee Simple
SqFt Source Assessor
Acceptable Financing Cash, Conventional
Listing Terms Cash, Conventional
Financing Cash,Conventional
Special Listing Condition Standard
Pets Allowed Cats OK, Dogs OK
Read Less Info
Want to know what your home might be worth? Contact us for a FREE valuation!

Our team is ready to help you sell your home for the highest possible price ASAP

Bought with Lee Ann Wilkinson • Berkshire Hathaway HomeServices PenFed Realty
GET MORE INFORMATION
Agent | License ID: 0225193218 - VA, 5003479 - MD
+1(703) 298-7037 | jason@jasonandbonnie.com






