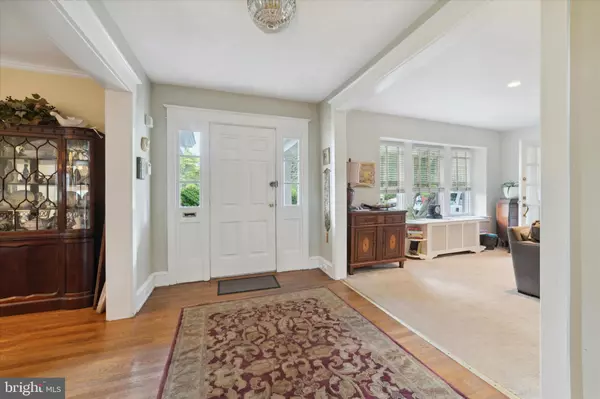$655,000
$739,900
11.5%For more information regarding the value of a property, please contact us for a free consultation.
6 Beds
4 Baths
3,794 SqFt
SOLD DATE : 10/17/2023
Key Details
Sold Price $655,000
Property Type Single Family Home
Sub Type Detached
Listing Status Sold
Purchase Type For Sale
Square Footage 3,794 sqft
Price per Sqft $172
Subdivision Oreland
MLS Listing ID PAMC2079798
Sold Date 10/17/23
Style Colonial
Bedrooms 6
Full Baths 3
Half Baths 1
HOA Y/N N
Abv Grd Liv Area 2,957
Originating Board BRIGHT
Year Built 1933
Annual Tax Amount $8,740
Tax Year 2023
Lot Size 0.390 Acres
Acres 0.39
Lot Dimensions 75.00 x 0.00
Property Description
Stately center hall colonial in the heart of Glenside. You will not want to miss this home with an extended rear yard, ample space for a pool for all your family's activities. Enter into a large foyer with the living areas and formal dining on either side, all with hardwood floors. The living room features a large stone, wood burning fireplace. The sun porch off of the living room also has a fireplace (gas), with windows on three sides to flood the area with sunlight. This area is perfect as a den or home office. The dining room is large as well to host the family holiday dinners. The updated eat-in kitchen features a large walk-in pantry and access to the powder room. A gracious wood staircase leads you to the second floor with a primary bedroom, three additional large bedrooms, all with hardwood floors and two full baths. The third floor has two additional very large bedrooms and a hall bath and additional storage. There is a fully finished basement used as a family room with a large laundry room. There is a long private side driveway which leads to a two car garage with an unusually large backyard for all the family activities. You are in the heart of Glenside with the Keswick Theatre, Tavern, Flower Shop, Village shops and so much more just steps from the home.
Location
State PA
County Montgomery
Area Abington Twp (10630)
Zoning RESIDENTIAL
Rooms
Other Rooms Living Room, Dining Room, Primary Bedroom, Bedroom 2, Bedroom 3, Bedroom 4, Bedroom 5, Kitchen, Family Room, Foyer, Sun/Florida Room, Laundry, Bedroom 6
Basement Fully Finished
Interior
Hot Water Electric
Heating Radiator
Cooling Window Unit(s)
Fireplaces Number 2
Fireplace Y
Heat Source Natural Gas
Exterior
Parking Features Garage - Front Entry
Garage Spaces 2.0
Water Access N
Accessibility None
Total Parking Spaces 2
Garage Y
Building
Story 3
Foundation Concrete Perimeter
Sewer Public Sewer
Water Public
Architectural Style Colonial
Level or Stories 3
Additional Building Above Grade, Below Grade
New Construction N
Schools
School District Abington
Others
Senior Community No
Tax ID 30-00-71860-002
Ownership Fee Simple
SqFt Source Assessor
Special Listing Condition Short Sale
Read Less Info
Want to know what your home might be worth? Contact us for a FREE valuation!

Our team is ready to help you sell your home for the highest possible price ASAP

Bought with Cari Guerin-Boyle • BHHS Fox & Roach-Jenkintown
GET MORE INFORMATION
Agent | License ID: 0225193218 - VA, 5003479 - MD
+1(703) 298-7037 | jason@jasonandbonnie.com






