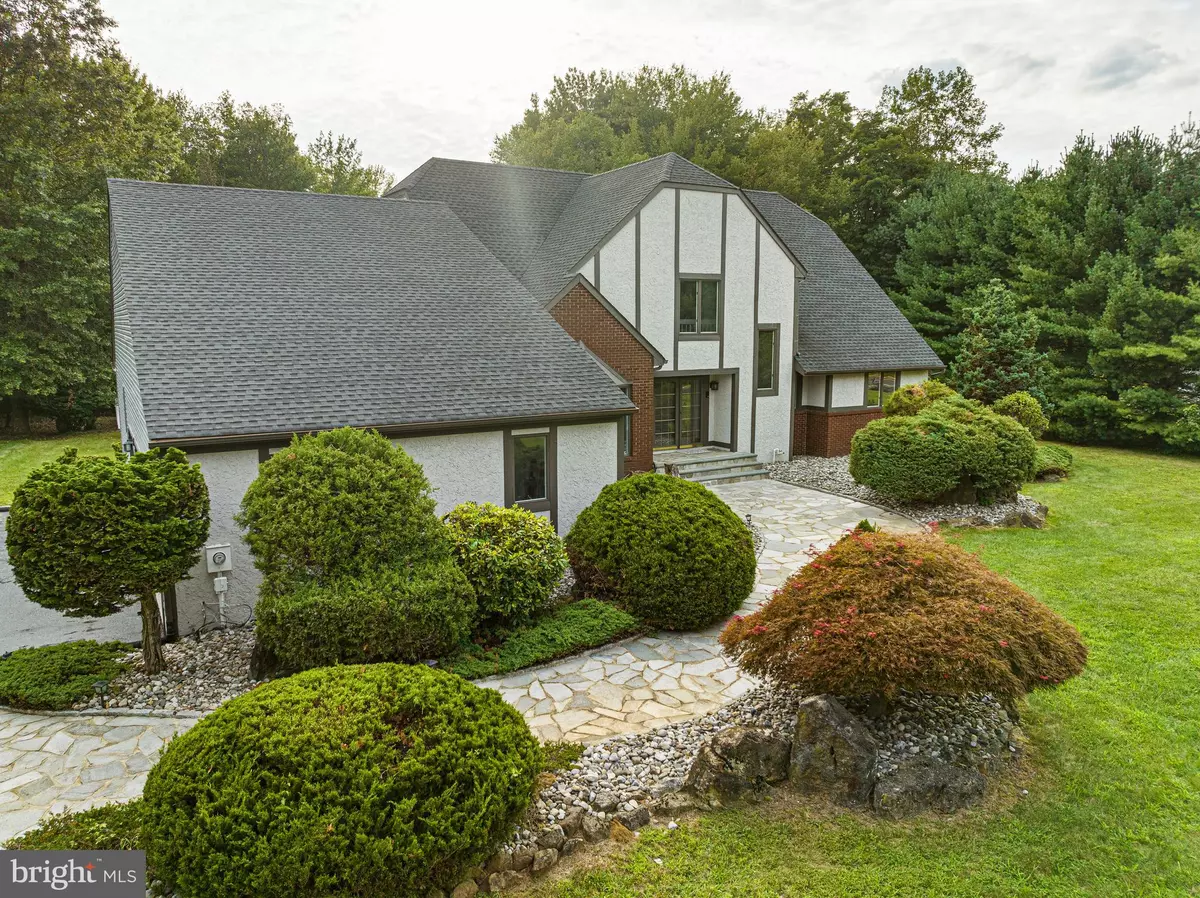$997,215
$999,000
0.2%For more information regarding the value of a property, please contact us for a free consultation.
5 Beds
5 Baths
5,304 SqFt
SOLD DATE : 10/30/2023
Key Details
Sold Price $997,215
Property Type Single Family Home
Sub Type Detached
Listing Status Sold
Purchase Type For Sale
Square Footage 5,304 sqft
Price per Sqft $188
MLS Listing ID NJMX2005418
Sold Date 10/30/23
Style Tudor
Bedrooms 5
Full Baths 4
Half Baths 1
HOA Y/N N
Abv Grd Liv Area 4,504
Originating Board BRIGHT
Year Built 1988
Annual Tax Amount $21,164
Tax Year 2022
Lot Size 9.000 Acres
Acres 9.0
Lot Dimensions 0.00 x 0.00
Property Description
With east facing exposure, 12 N Disbrow Hill Road presents a tremendous opportunity to purchase a magnificent, fully updated estate with 5 bedrooms, 4.5 bathrooms and in ground pool on a massive 9 acre lot. Enter the home to find an inviting two story foyer, spacious sunken living room and family room with natural stone fireplace. A large eat-in kitchen contains 42" cabinets, stainless steel appliances, double ovens, gas cooktop and eat-in area with a stunning skylight. The formal dining room has plenty of space for large family gatherings. The first floor contains a primary suite on the right side of the home with large attached sitting room, bathroom with cathedral ceilings, custom tile shower and a large soaking tub. On the opposite side of the home on the first floor, you'll find an additional suite which could be perfect for multi-generational living. The second floor contains three additional spacious bedrooms and two additional full bathrooms. The basement has been partially finished with a custom bar and recreation room and the unfinished side is clean and ready for storage. Exiting the hallway near the basement, you'll find a large, recently refurbished, attached three-car garage. In the rear of the property you'll find the deck, which has been freshly painted and has built in benches around its perimeter. Beyond the deck, you'll find the in-ground pool with a brand new liner, updated/serviced pump equipment, surrounded by a natural stone pool deck. The property also features a brand new water softener, dual zone high efficiency HVAC (recently serviced), natural stone walkways and a freshly seal coated driveway. Approximately 1.5 acres of the property are improved and the remaining 7.5 acres in the rear are a private, wooded oasis with a trail, stream and possibilities for exploring, hunting or camping . A rare opportunity that will not last long!
Location
State NJ
County Middlesex
Area Monroe Twp (21212)
Zoning R30
Rooms
Basement Water Proofing System, Partially Finished
Main Level Bedrooms 2
Interior
Interior Features Central Vacuum, Floor Plan - Open, Kitchen - Island, Kitchen - Gourmet, Soaking Tub, Skylight(s), Primary Bath(s), Walk-in Closet(s), Wainscotting
Hot Water Natural Gas
Cooling Central A/C
Equipment Central Vacuum, Built-In Range, Dishwasher, Oven - Double, Oven/Range - Gas, Refrigerator, Stainless Steel Appliances, Washer, Dryer
Window Features Casement
Appliance Central Vacuum, Built-In Range, Dishwasher, Oven - Double, Oven/Range - Gas, Refrigerator, Stainless Steel Appliances, Washer, Dryer
Heat Source Natural Gas
Exterior
Parking Features Garage - Side Entry, Garage Door Opener
Garage Spaces 13.0
Pool In Ground
Water Access N
View Trees/Woods
Roof Type Architectural Shingle
Accessibility None
Attached Garage 3
Total Parking Spaces 13
Garage Y
Building
Lot Description Landscaping, Partly Wooded, Not In Development
Story 2
Foundation Block
Sewer On Site Septic
Water Well
Architectural Style Tudor
Level or Stories 2
Additional Building Above Grade, Below Grade
New Construction N
Schools
Elementary Schools Oak Tree
Middle Schools Monroe
High Schools Monroe Township H.S.
School District Monroe Township
Others
Senior Community No
Tax ID 12-00002-00011 11
Ownership Fee Simple
SqFt Source Assessor
Special Listing Condition Standard
Read Less Info
Want to know what your home might be worth? Contact us for a FREE valuation!

Our team is ready to help you sell your home for the highest possible price ASAP

Bought with Antoine Abdel-Malek • Weichert Realtors - Edison
GET MORE INFORMATION
Agent | License ID: 0225193218 - VA, 5003479 - MD
+1(703) 298-7037 | jason@jasonandbonnie.com






