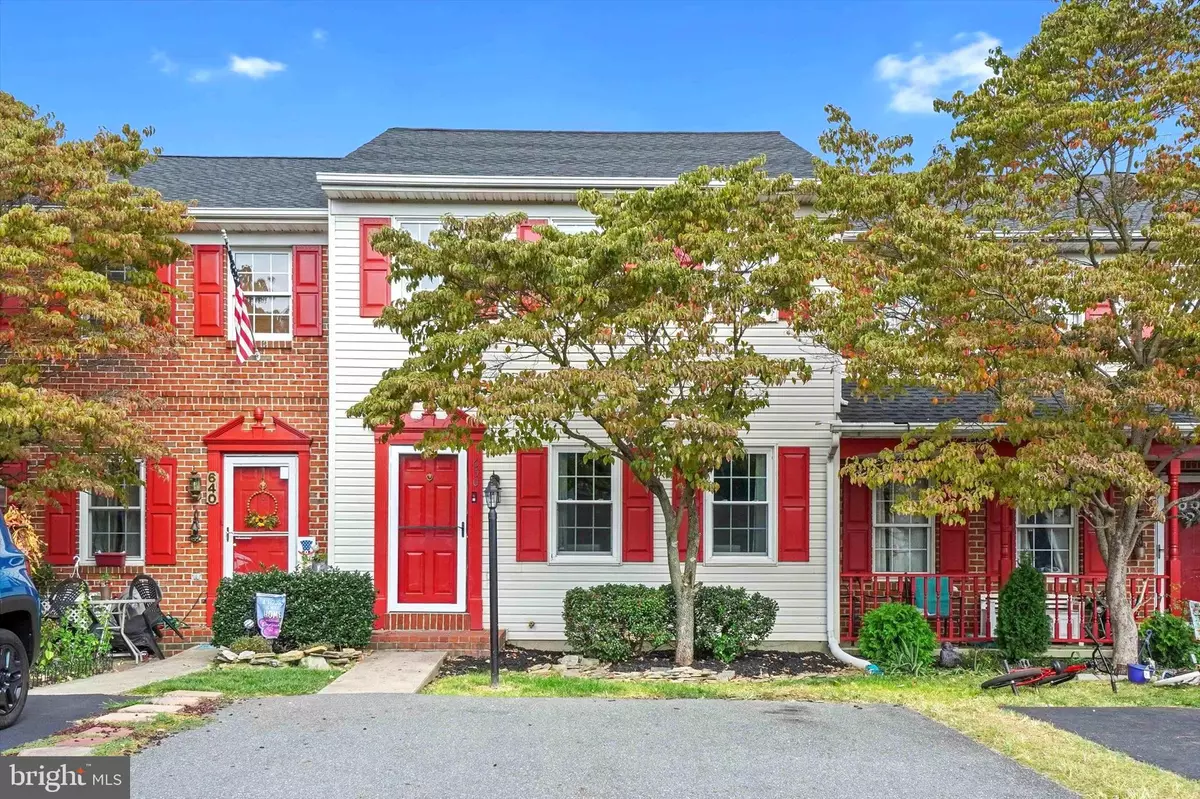$209,900
$209,000
0.4%For more information regarding the value of a property, please contact us for a free consultation.
3 Beds
3 Baths
1,598 SqFt
SOLD DATE : 10/27/2023
Key Details
Sold Price $209,900
Property Type Condo
Sub Type Condo/Co-op
Listing Status Sold
Purchase Type For Sale
Square Footage 1,598 sqft
Price per Sqft $131
Subdivision Woodmont Estates
MLS Listing ID PAYK2048418
Sold Date 10/27/23
Style Traditional
Bedrooms 3
Full Baths 2
Half Baths 1
HOA Fees $45/mo
HOA Y/N Y
Abv Grd Liv Area 1,200
Originating Board BRIGHT
Year Built 1994
Annual Tax Amount $2,575
Tax Year 2023
Lot Size 4,500 Sqft
Acres 0.1
Property Description
Welcome to 650 Robin Hill Circle! Located in the Central York School District and situated in the lovely Woodmont Estates Neighborhood. If you are looking for a nice home that has been maintained nicely and yet is affordable, this is it! This townhome offers a wonderful and spacious layout. This home is perfect for entertaining during those summer cookouts and for the upcoming holiday season.
As you enter the living room, you will notice the stunning flooring throughout the main floor. The living room is open to the dining area and spacious kitchen. The kitchen is the perfect size to prepare any meal. Featuring lots of granite counters, nice amount of cabinet space along with gas cooking. Adjacent to the dining area and kitchen is the double layered deck/patio space. The deck/patio space is large enough for all sorts of gatherings. Very convenient to make dinner on the grill or to have your morning coffee while listening to the birds. Also, on the main floor, is a nice half bath and laundry room. Upstairs, you will find 3 nicely sized bedrooms and a full bathroom. The main bedroom features a nice walk-in closet. The fully finished lower-level family room provides yet another easy entrance to the patio/deck area and backyard, offering a setting that will provide hours of entertainment. The lower level also features another full bathroom for your convenience. As you can see, this home certainly will not disappoint! This home has been loved and is looking for its next owner to make it a home. Come take a look, this home has so much to offer. You will not be disappointed!
Location
State PA
County York
Area Manchester Twp (15236)
Zoning RESIDENTIAL
Rooms
Other Rooms Living Room, Bedroom 2, Bedroom 3, Kitchen, Family Room, Bedroom 1, Laundry, Full Bath, Half Bath
Basement Daylight, Full, Fully Finished, Heated, Improved, Interior Access, Outside Entrance, Walkout Level, Windows
Interior
Interior Features Breakfast Area, Carpet, Dining Area, Family Room Off Kitchen, Floor Plan - Traditional, Kitchen - Eat-In, Stall Shower, Tub Shower, Upgraded Countertops, Walk-in Closet(s)
Hot Water Electric
Heating Forced Air
Cooling Central A/C
Equipment Dishwasher, Microwave, Oven/Range - Gas
Fireplace N
Appliance Dishwasher, Microwave, Oven/Range - Gas
Heat Source Natural Gas
Laundry Hookup, Main Floor
Exterior
Exterior Feature Balcony, Deck(s)
Garage Spaces 6.0
Parking On Site 2
Fence Wood, Partially
Water Access N
View Garden/Lawn
Roof Type Asphalt
Accessibility Other
Porch Balcony, Deck(s)
Total Parking Spaces 6
Garage N
Building
Lot Description Backs - Open Common Area, Interior, Landscaping, Rear Yard
Story 2.5
Foundation Block
Sewer Public Sewer
Water Public
Architectural Style Traditional
Level or Stories 2.5
Additional Building Above Grade, Below Grade
New Construction N
Schools
High Schools Central York
School District Central York
Others
Pets Allowed Y
HOA Fee Include Common Area Maintenance,Lawn Maintenance,Snow Removal
Senior Community No
Tax ID 36-000-26-0201-00-00000
Ownership Fee Simple
SqFt Source Assessor
Acceptable Financing FHA, Conventional, VA, Cash
Listing Terms FHA, Conventional, VA, Cash
Financing FHA,Conventional,VA,Cash
Special Listing Condition Standard
Pets Allowed Cats OK, Dogs OK, Number Limit
Read Less Info
Want to know what your home might be worth? Contact us for a FREE valuation!

Our team is ready to help you sell your home for the highest possible price ASAP

Bought with Cindy A Mann • Coldwell Banker Realty
GET MORE INFORMATION
Agent | License ID: 0225193218 - VA, 5003479 - MD
+1(703) 298-7037 | jason@jasonandbonnie.com






