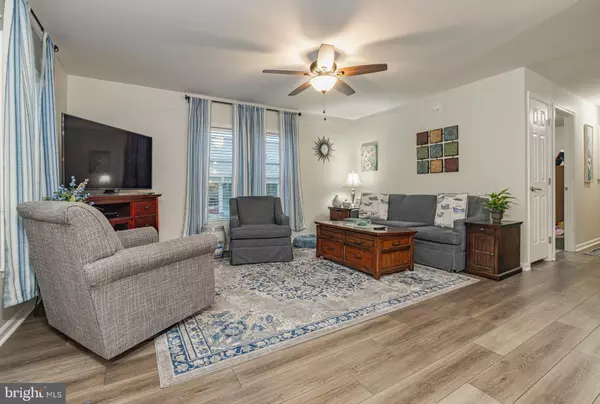$250,000
$250,000
For more information regarding the value of a property, please contact us for a free consultation.
3 Beds
2 Baths
1,422 SqFt
SOLD DATE : 10/30/2023
Key Details
Sold Price $250,000
Property Type Manufactured Home
Sub Type Manufactured
Listing Status Sold
Purchase Type For Sale
Square Footage 1,422 sqft
Price per Sqft $175
Subdivision Summerfields West
MLS Listing ID NJGL2034070
Sold Date 10/30/23
Style Modular/Pre-Fabricated,Ranch/Rambler
Bedrooms 3
Full Baths 2
HOA Y/N Y
Abv Grd Liv Area 1,422
Originating Board BRIGHT
Land Lease Amount 745.0
Land Lease Frequency Monthly
Year Built 2018
Tax Year 2022
Property Description
Photo's coming soon! Welcome to this 5-year young, 1,554 Square ft., 3 Bedroom, 2 Bath, The Meadow model home located in the very desirable Summerfields West 55+ and over Community. This easy living home is ready for you to move right in with its roominess and beautiful color schemes to match any decor. Start your day with your morning cup of coffee on the delightful, covered porch while enjoying the serenity of the community. Then enter through the front door into the large open concept living room, dining room and kitchen flooded with vinyl planking flooring and you start to envision where your furniture will go without a sacrifice. The dining room is accented with a beautiful bow window to allow for plenty of natural light. The kitchen has plenty of soft close cabinetry and plenty of counter space that are a cook's delight. The sit-down breakfast bar that is open to the living and dining rooms is a great area for a quick meal and a way to stay connected to guests while in the kitchen. Off the kitchen is the laundry room with plenty of room for extra cabinetry and access to the carport. The spacious primary bedroom with walk-in closet and private bath consists of a relaxing garden tub, a walk-in stall shower with grab bars and seat. The second and third bedrooms are carpeted and also have a walk-in and double closet for plenty of extra storage and there is a large main bath with tub/shower in the hallway. Downsizing well there is no sacrifice here. The extended car port will give you shelter when the weather is not cooperating and can be a nice place to sit a table/chairs and enjoy an outside meal. Additional storage is available in your larger storage shed. Added features include bonus square footage, ceiling fan package and accent lighting. Imagine living here for the cost of lot rent which includes Lawn care, sprinkler system, snow removal, trash pickup, taxes and recreation center access with an Olympic sized pool. Enjoy being close to shopping and restaurants but return home to peace and tranquility. A quick settlement is possible for this beautiful home that has easy access to the Jersey shore and Philadelphia area. This home won't last long! Make your appointment today! All buyers must be approved by the association. There is no wait here except for the time you need to make the move.
Location
State NJ
County Gloucester
Area Monroe Twp (20811)
Zoning RES
Rooms
Other Rooms Living Room, Dining Room, Primary Bedroom, Bedroom 2, Bedroom 3, Kitchen, Laundry, Bathroom 1, Primary Bathroom
Main Level Bedrooms 3
Interior
Interior Features Carpet, Ceiling Fan(s), Combination Dining/Living, Combination Kitchen/Dining, Combination Kitchen/Living, Dining Area, Entry Level Bedroom, Floor Plan - Open, Kitchen - Gourmet, Recessed Lighting, Primary Bath(s), Soaking Tub, Stall Shower, Tub Shower, Walk-in Closet(s)
Hot Water Electric
Cooling Central A/C
Flooring Carpet, Vinyl, Engineered Wood
Equipment Built-In Microwave, Dishwasher, Disposal, Oven/Range - Gas, Refrigerator, Washer, Dryer
Fireplace N
Appliance Built-In Microwave, Dishwasher, Disposal, Oven/Range - Gas, Refrigerator, Washer, Dryer
Heat Source Natural Gas
Laundry Main Floor
Exterior
Exterior Feature Porch(es)
Garage Spaces 2.0
Utilities Available Cable TV Available, Natural Gas Available, Electric Available, Phone Available, Sewer Available, Water Available
Amenities Available Club House, Common Grounds, Community Center, Swimming Pool
Water Access N
Roof Type Shingle,Pitched
Accessibility 32\"+ wide Doors, 36\"+ wide Halls
Porch Porch(es)
Total Parking Spaces 2
Garage N
Building
Story 1
Sewer Public Sewer
Water Public
Architectural Style Modular/Pre-Fabricated, Ranch/Rambler
Level or Stories 1
Additional Building Above Grade
Structure Type Dry Wall,High
New Construction N
Schools
School District Monroe Township Public Schools
Others
Pets Allowed Y
HOA Fee Include All Ground Fee,Lawn Maintenance,Recreation Facility,Snow Removal,Taxes,Trash
Senior Community Yes
Age Restriction 55
Tax ID NO TAX RECORD
Ownership Land Lease
SqFt Source Estimated
Acceptable Financing Cash, Other
Listing Terms Cash, Other
Financing Cash,Other
Special Listing Condition Standard
Pets Allowed Number Limit, Size/Weight Restriction, Pet Addendum/Deposit
Read Less Info
Want to know what your home might be worth? Contact us for a FREE valuation!

Our team is ready to help you sell your home for the highest possible price ASAP

Bought with Francis Mellace • Century 21 Rauh & Johns
GET MORE INFORMATION
Agent | License ID: 0225193218 - VA, 5003479 - MD
+1(703) 298-7037 | jason@jasonandbonnie.com






