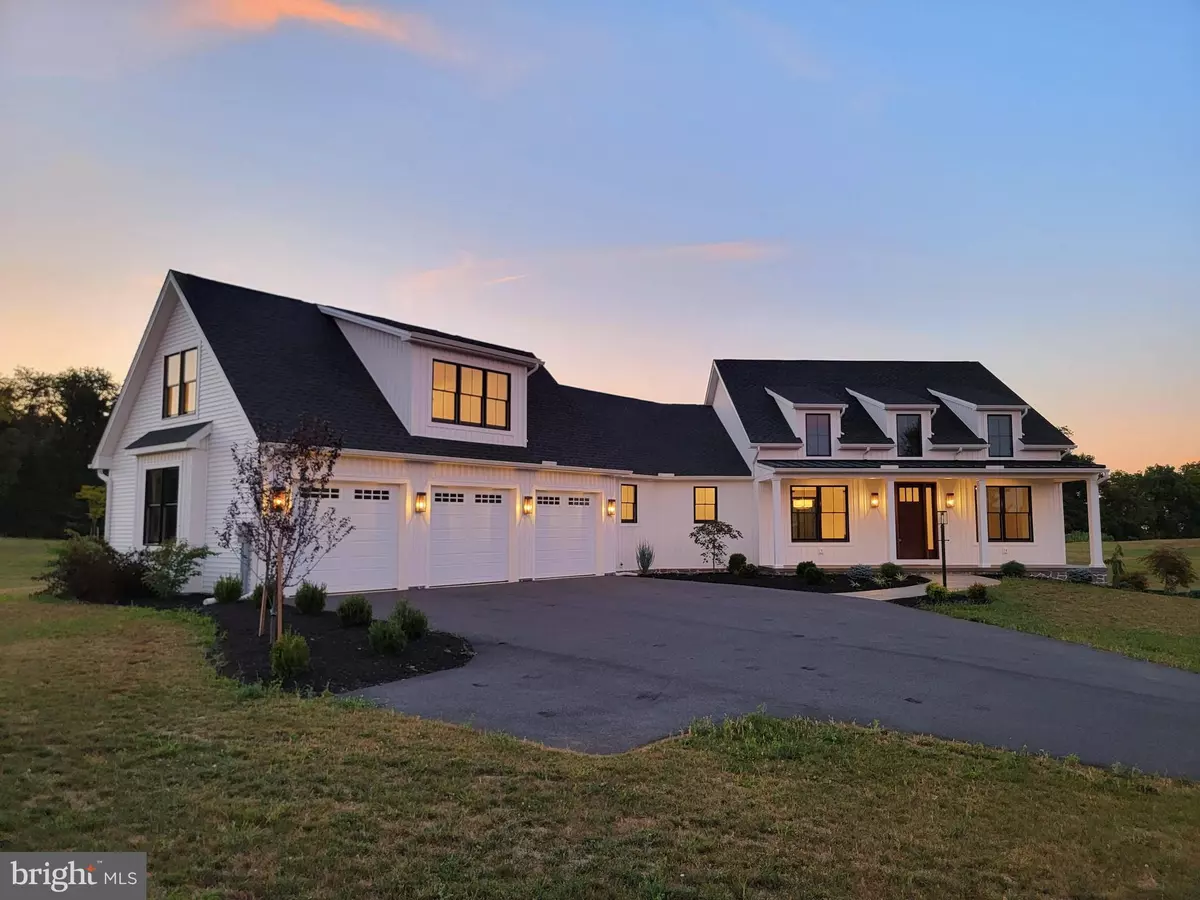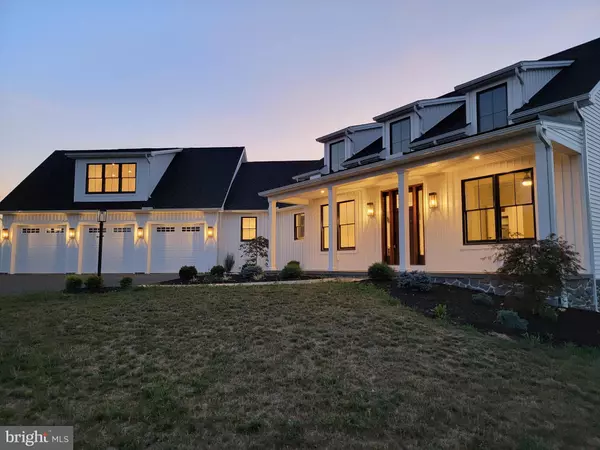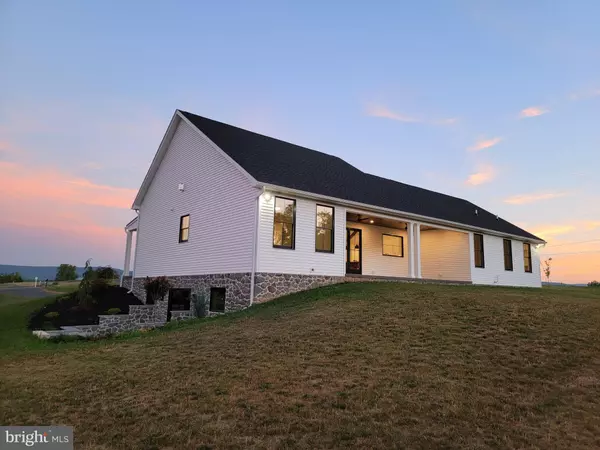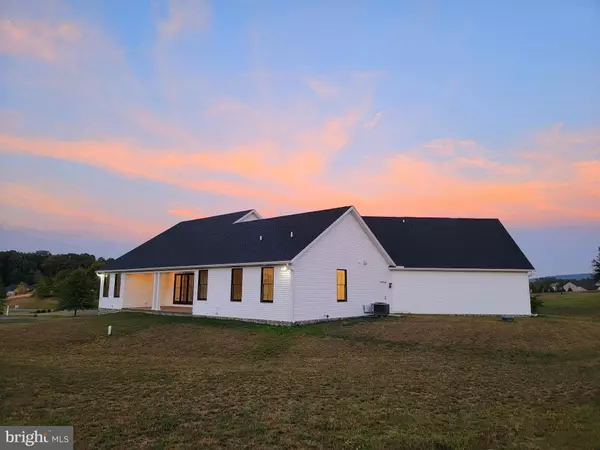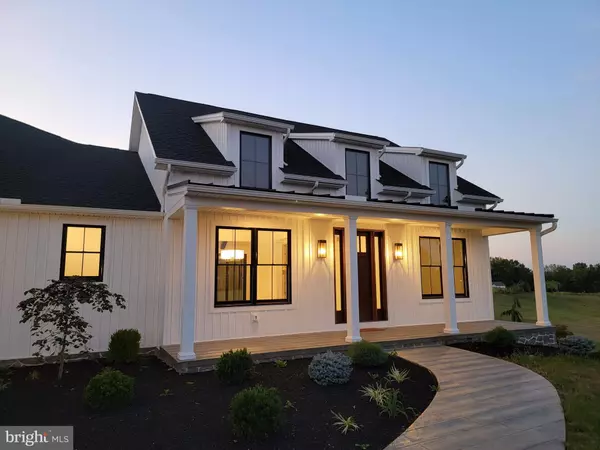$865,000
$895,000
3.4%For more information regarding the value of a property, please contact us for a free consultation.
4 Beds
4 Baths
3,200 SqFt
SOLD DATE : 10/28/2023
Key Details
Sold Price $865,000
Property Type Single Family Home
Sub Type Detached
Listing Status Sold
Purchase Type For Sale
Square Footage 3,200 sqft
Price per Sqft $270
Subdivision Lindenwood
MLS Listing ID PACB2024138
Sold Date 10/28/23
Style Farmhouse/National Folk,Contemporary
Bedrooms 4
Full Baths 3
Half Baths 1
HOA Y/N N
Abv Grd Liv Area 3,200
Originating Board BRIGHT
Year Built 2023
Annual Tax Amount $1,531
Tax Year 2022
Lot Size 2.730 Acres
Acres 2.73
Property Description
This beautiful newly-constructed home sits on the coveted 2.73 acre final corner lot in Lindenwood, looking out over the community and countryside with sweeping views of the mountains and valley. Tastefully and meticulously designed to take full advantage of this unique lot, 2 Peyton offers contemporary, aesthetic living with all of the conveniences you would hope to find in a top-tier new build. From the oversized kitchen with quartz countertops, a commercial grade oven and range and additional wall oven & microwave, butler's pantry with wine cooler, custom trim work and accent lighting, to the solid wood beam-work that extends through the main living area, to the custom stone fireplace and hearth. From the oversized three car garage with dedicated storage area, to the huge Superior Walls foundation basement with a daylight walkout to a spacious side patio, to the oversized stamped concrete rear covered porch with stained real-wood ceiling. From the oversized main-level master bedroom and bath with custom glass shower-stall, to the bonus upper level with dedicated full bath and panoramic views. From the stained red oak staircase, to the custom entry cubbies, to the huge laundry room with granite countertops and ample storage, to the dedicated guest wing with two additional beds and full bath. From the three dedicated heating & cooling zones, to the ducted air returns, to the carefully graded and formed lot, site-work and landscaping. A must-see for those searching for peak comfort and style in bucolic Cumberland County, just outside of Carlisle.
Location
State PA
County Cumberland
Area Dickinson Twp (14408)
Zoning LOW DENSITY RESIDENTIAL
Rooms
Basement Full, Unfinished
Main Level Bedrooms 3
Interior
Interior Features Butlers Pantry, Built-Ins, Entry Level Bedroom, Exposed Beams, Floor Plan - Open, Recessed Lighting, Upgraded Countertops, Walk-in Closet(s)
Hot Water 60+ Gallon Tank
Heating Forced Air, Heat Pump - Gas BackUp, Zoned
Cooling Central A/C
Fireplaces Number 1
Fireplaces Type Gas/Propane, Mantel(s), Stone
Equipment Built-In Microwave, Commercial Range, Dishwasher, Oven - Double, Oven - Wall, Oven/Range - Gas
Furnishings No
Fireplace Y
Window Features Double Hung,Wood Frame
Appliance Built-In Microwave, Commercial Range, Dishwasher, Oven - Double, Oven - Wall, Oven/Range - Gas
Heat Source Electric, Propane - Leased
Laundry Has Laundry, Main Floor
Exterior
Parking Features Additional Storage Area, Garage - Front Entry, Garage Door Opener, Inside Access, Oversized
Garage Spaces 13.0
Water Access N
View Mountain, Panoramic, Pasture, Trees/Woods, Valley
Accessibility 32\"+ wide Doors, 36\"+ wide Halls, 2+ Access Exits, >84\" Garage Door, Vehicle Transfer Area, Other
Attached Garage 3
Total Parking Spaces 13
Garage Y
Building
Story 1.5
Foundation Passive Radon Mitigation, Permanent
Sewer On Site Septic
Water Well
Architectural Style Farmhouse/National Folk, Contemporary
Level or Stories 1.5
Additional Building Above Grade
New Construction Y
Schools
High Schools Carlisle Area
School District Carlisle Area
Others
Pets Allowed Y
Senior Community No
Tax ID 08-11-0292-121
Ownership Fee Simple
SqFt Source Estimated
Special Listing Condition Standard
Pets Allowed Dogs OK, Cats OK
Read Less Info
Want to know what your home might be worth? Contact us for a FREE valuation!

Our team is ready to help you sell your home for the highest possible price ASAP

Bought with Lauren Gardner • Iron Valley Real Estate of Central PA
GET MORE INFORMATION
Agent | License ID: 0225193218 - VA, 5003479 - MD
+1(703) 298-7037 | jason@jasonandbonnie.com

