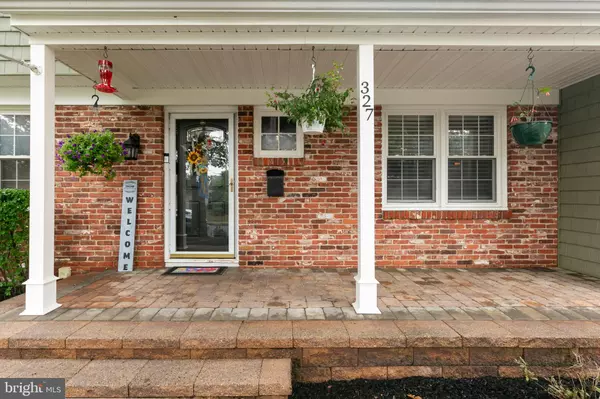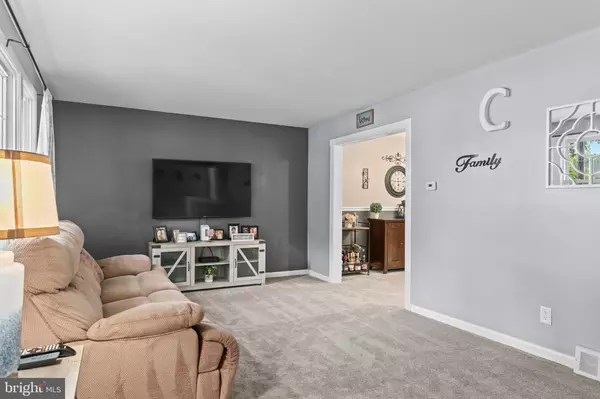$385,000
$349,900
10.0%For more information regarding the value of a property, please contact us for a free consultation.
4 Beds
2 Baths
1,566 SqFt
SOLD DATE : 10/27/2023
Key Details
Sold Price $385,000
Property Type Single Family Home
Sub Type Detached
Listing Status Sold
Purchase Type For Sale
Square Footage 1,566 sqft
Price per Sqft $245
Subdivision Pinecrest
MLS Listing ID NJCD2051926
Sold Date 10/27/23
Style Transitional
Bedrooms 4
Full Baths 1
Half Baths 1
HOA Y/N N
Abv Grd Liv Area 1,566
Originating Board BRIGHT
Year Built 1966
Annual Tax Amount $7,077
Tax Year 2022
Lot Size 0.276 Acres
Acres 0.28
Lot Dimensions 80.00 x 150.00
Property Description
Welcome to 327 Lincoln Ave. This home is where you can make memories that last a lifetime while enjoying a spacious 4 Bedroom floor plan and a wonderful fenced back yard with inground pool. It's all located on a nice street, well maintained with a landscaped front yard, one car front entry garage and a covered front porch entry. Stone edged beds add interest to the yard and border the paver walkway leading to the large front porch with paver flooring. There's a low maintenance exterior and the roof is less than 5 years old. You'll also have peace of mind knowing that the HVAC in the home is approx. 5 years old. Once inside you'll find an on trend neutral palette, white painted wood trims, hardwood, carpet and tile flooring, white painted wood trims, and a fully refreshed Kitchen with beadboard/beamed ceiling, white painted cabinetry and a full stainless steel appliance package. There's space for the casual dining table and French doors provide direct access to the rear enclosed screened porch. This creates a great entertaining space to complement the outdoor pool area. A white painted brick fireplace with mantle warms the Family room which also has a beamed ceiling and recessed lighting. There's a powder Room with newer shaker style vanity plus a Laundry with washer/dryer and access to the outside to complete the main. The upper level is where you'll find the 4 Bedrooms and one Full bath. The living space expands into the full finished basement where you'll find lots of flexible space to use as you choose. There's also additional storage and Bilco egress. Your back yard pool area includes lots of patio space for dining and reclining. there's even a raised stone terrace with wooded border where you can relax or play games. This large pool is sure to be summer entertaining spot, and there's still a generous lawn area for the pets and family to play. You'll love this convenient location with quick access to shopping, dining and major highways. A lot of home and fun for a very affordable price! Make your plan now!
Location
State NJ
County Camden
Area Berlin Twp (20406)
Zoning RES
Rooms
Other Rooms Living Room, Dining Room, Primary Bedroom, Bedroom 2, Bedroom 3, Bedroom 4, Kitchen, Family Room, Other, Bonus Room, Primary Bathroom
Basement Partial, Fully Finished
Interior
Hot Water Natural Gas
Heating Forced Air
Cooling Central A/C
Fireplaces Number 1
Fireplaces Type Brick
Fireplace Y
Heat Source Natural Gas
Exterior
Parking Features Garage - Front Entry
Garage Spaces 2.0
Water Access N
Accessibility 2+ Access Exits
Attached Garage 1
Total Parking Spaces 2
Garage Y
Building
Story 2
Foundation Block
Sewer Public Sewer
Water Public
Architectural Style Transitional
Level or Stories 2
Additional Building Above Grade, Below Grade
New Construction N
Schools
Middle Schools Dwight D. Eisenhower Mem. M.S.
High Schools Overbrook High School
School District Berlin Township Public Schools
Others
Senior Community No
Tax ID 06-00901-00027
Ownership Fee Simple
SqFt Source Assessor
Special Listing Condition Standard
Read Less Info
Want to know what your home might be worth? Contact us for a FREE valuation!

Our team is ready to help you sell your home for the highest possible price ASAP

Bought with Frank Maione • Century 21 Reilly Realtors
GET MORE INFORMATION
Agent | License ID: 0225193218 - VA, 5003479 - MD
+1(703) 298-7037 | jason@jasonandbonnie.com






