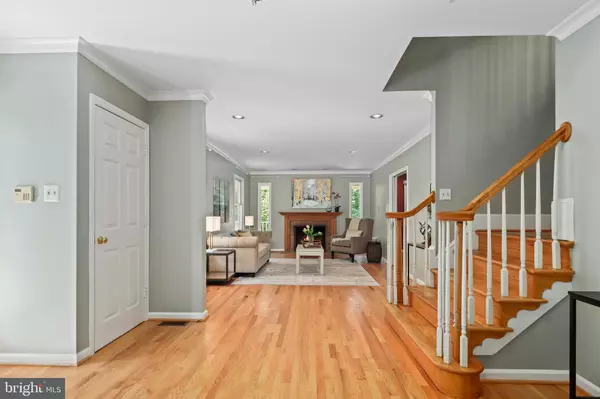$925,000
$970,000
4.6%For more information regarding the value of a property, please contact us for a free consultation.
4 Beds
4 Baths
2,478 SqFt
SOLD DATE : 10/27/2023
Key Details
Sold Price $925,000
Property Type Single Family Home
Sub Type Detached
Listing Status Sold
Purchase Type For Sale
Square Footage 2,478 sqft
Price per Sqft $373
Subdivision Roberts Place
MLS Listing ID VAFX2145916
Sold Date 10/27/23
Style Colonial
Bedrooms 4
Full Baths 3
Half Baths 1
HOA Y/N N
Abv Grd Liv Area 2,478
Originating Board BRIGHT
Year Built 1983
Annual Tax Amount $8,162
Tax Year 2023
Lot Size 0.860 Acres
Acres 0.86
Property Description
This idyllic and unique home is sited on .8 acres of wooded land at the end of a private gravel road. It sits inside the Beltway, but will make you feel like you're out in the countryside. It is a versatile estate that can entertain large gatherings of friends and family with its open floor plan and a driveway fitting more than 10 vehicles. Or, it can be your private retreat where you start the day listening to birds while sipping coffee in a rocking chair on the wrap-around porch. Inside, the main level of the home is bright and features newly refinished natural hardwood. It is fitted with lighting to display fine artwork across the formal dining room, around the hearth in the living room next door, and in the large sitting room that adjoins. The kitchen is well appointed with classic cabinetry, polished black granite to match, and an airy breakfast nook. Upstairs you will find an oversized primary bedroom with an ensuite bathroom containing a jetted tub and stand up shower. Three additional bedrooms upstairs are spacious and filled with light. In the unfinished basement you will find the home's third full bathroom. The basement walks out onto the backyard making it ideal for those who would use it as an in-law or Au Pair suite. The sitting room on the main level could also be converted into a main level bedroom. In the backyard a large deck connects to the home via the wrap around porch. Beyond that you will find the yard has mature landscaping and is ready with space to park a boat, RV, or to build a garage with an ADU. No HOA! The home is connected to public sewers and draws water from a 200+ foot deep well that has never run dry. If you choose, public water lines can be connected to easily as they have been run to the edge of the property. Come and see this beautiful home!!
Location
State VA
County Fairfax
Zoning 120
Rooms
Basement Full
Interior
Hot Water Natural Gas
Heating Forced Air
Cooling Central A/C
Equipment Dryer, Washer, Dishwasher, Disposal, Refrigerator, Stove
Appliance Dryer, Washer, Dishwasher, Disposal, Refrigerator, Stove
Heat Source Natural Gas
Exterior
Water Access N
Accessibility None
Garage N
Building
Story 3
Foundation Other
Sewer Public Sewer
Water Private, Well
Architectural Style Colonial
Level or Stories 3
Additional Building Above Grade, Below Grade
New Construction N
Schools
School District Fairfax County Public Schools
Others
Senior Community No
Tax ID 0712 05 0071
Ownership Fee Simple
SqFt Source Estimated
Special Listing Condition Standard
Read Less Info
Want to know what your home might be worth? Contact us for a FREE valuation!

Our team is ready to help you sell your home for the highest possible price ASAP

Bought with Taha Awan • Keller Williams Realty
GET MORE INFORMATION
Agent | License ID: 0225193218 - VA, 5003479 - MD
+1(703) 298-7037 | jason@jasonandbonnie.com






