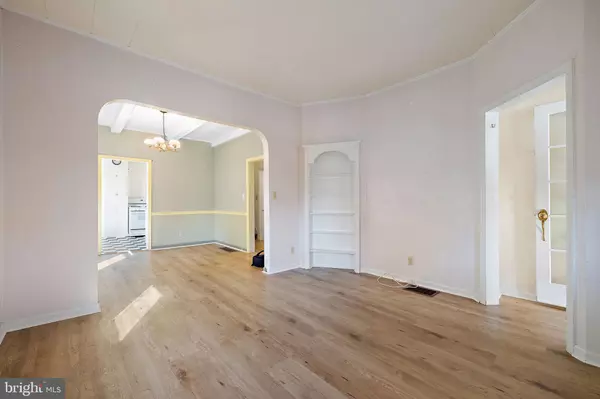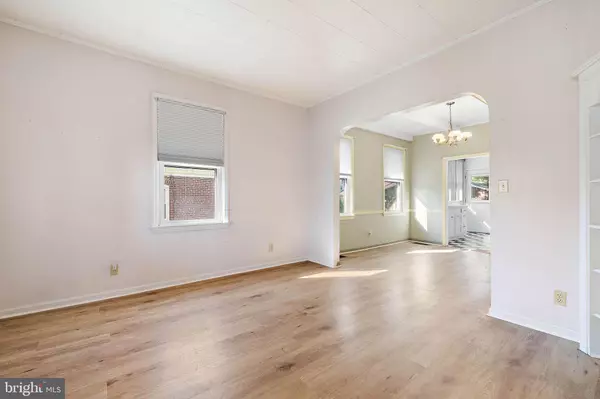$230,000
$235,000
2.1%For more information regarding the value of a property, please contact us for a free consultation.
3 Beds
2 Baths
1,725 SqFt
SOLD DATE : 10/25/2023
Key Details
Sold Price $230,000
Property Type Single Family Home
Sub Type Detached
Listing Status Sold
Purchase Type For Sale
Square Footage 1,725 sqft
Price per Sqft $133
Subdivision Richardson Park
MLS Listing ID DENC2050336
Sold Date 10/25/23
Style Bungalow
Bedrooms 3
Full Baths 2
HOA Y/N N
Abv Grd Liv Area 1,725
Originating Board BRIGHT
Year Built 1931
Annual Tax Amount $1,362
Tax Year 2022
Lot Size 2,178 Sqft
Acres 0.05
Lot Dimensions 39.70 x 105.00
Property Description
Meticulously maintained & spacious! Schedule your tour of this 3 bedroom, 2 full bathroom home with a bonus room & you won't be disappointed. Enter through the large front porch that has a coat closet. The living room features charming, corner built-in shelving & flows into a large dining room. The bright kitchen offers a lot of natural light, gas stove cooking, a dishwasher & custom drawers to maximize storage. Also on the main floor are 2 spacious bedrooms & a full bathroom. Upstairs you will find lots of storage, a large bedroom, the 2nd full bathroom with a large closet, and a bonus room that also has a small closet. This room could serve as a home office or a small 4th bedroom. An additional closet & 2 other storage areas complete this level. The attic & basement provide additional storage options & the laundry area is in the basement. There is a large backyard with 2 sheds & bamboo fence. Welcome Home!
Property is conveniently located near major routes, shopping centers & located in the desirable Red Clay School District. This property is being sold in As Is condition. Inspections can be completed for informational purposes only. Recent updates; Furnace replaced in 2019, Hot Water Heater in 2017, Main floor flooring was replaced in 2018.
Location
State DE
County New Castle
Area Elsmere/Newport/Pike Creek (30903)
Zoning NC5
Rooms
Other Rooms Living Room, Dining Room, Bedroom 2, Bedroom 3, Kitchen, Bedroom 1, Bonus Room
Basement Full
Main Level Bedrooms 2
Interior
Hot Water Natural Gas
Heating Forced Air
Cooling Wall Unit
Flooring Wood
Fireplace N
Heat Source Natural Gas
Laundry Basement
Exterior
Exterior Feature Porch(es)
Fence Other
Utilities Available Cable TV
Water Access N
Roof Type Shingle
Accessibility None
Porch Porch(es)
Garage N
Building
Story 1.5
Foundation Stone
Sewer Public Sewer
Water Public
Architectural Style Bungalow
Level or Stories 1.5
Additional Building Above Grade
Structure Type 9'+ Ceilings
New Construction N
Schools
School District Red Clay Consolidated
Others
Senior Community No
Tax ID 07-039.30-316
Ownership Fee Simple
SqFt Source Estimated
Acceptable Financing Conventional, Cash
Listing Terms Conventional, Cash
Financing Conventional,Cash
Special Listing Condition Standard
Read Less Info
Want to know what your home might be worth? Contact us for a FREE valuation!

Our team is ready to help you sell your home for the highest possible price ASAP

Bought with Von Guerrero • Tesla Realty Group, LLC
GET MORE INFORMATION
Agent | License ID: 0225193218 - VA, 5003479 - MD
+1(703) 298-7037 | jason@jasonandbonnie.com






