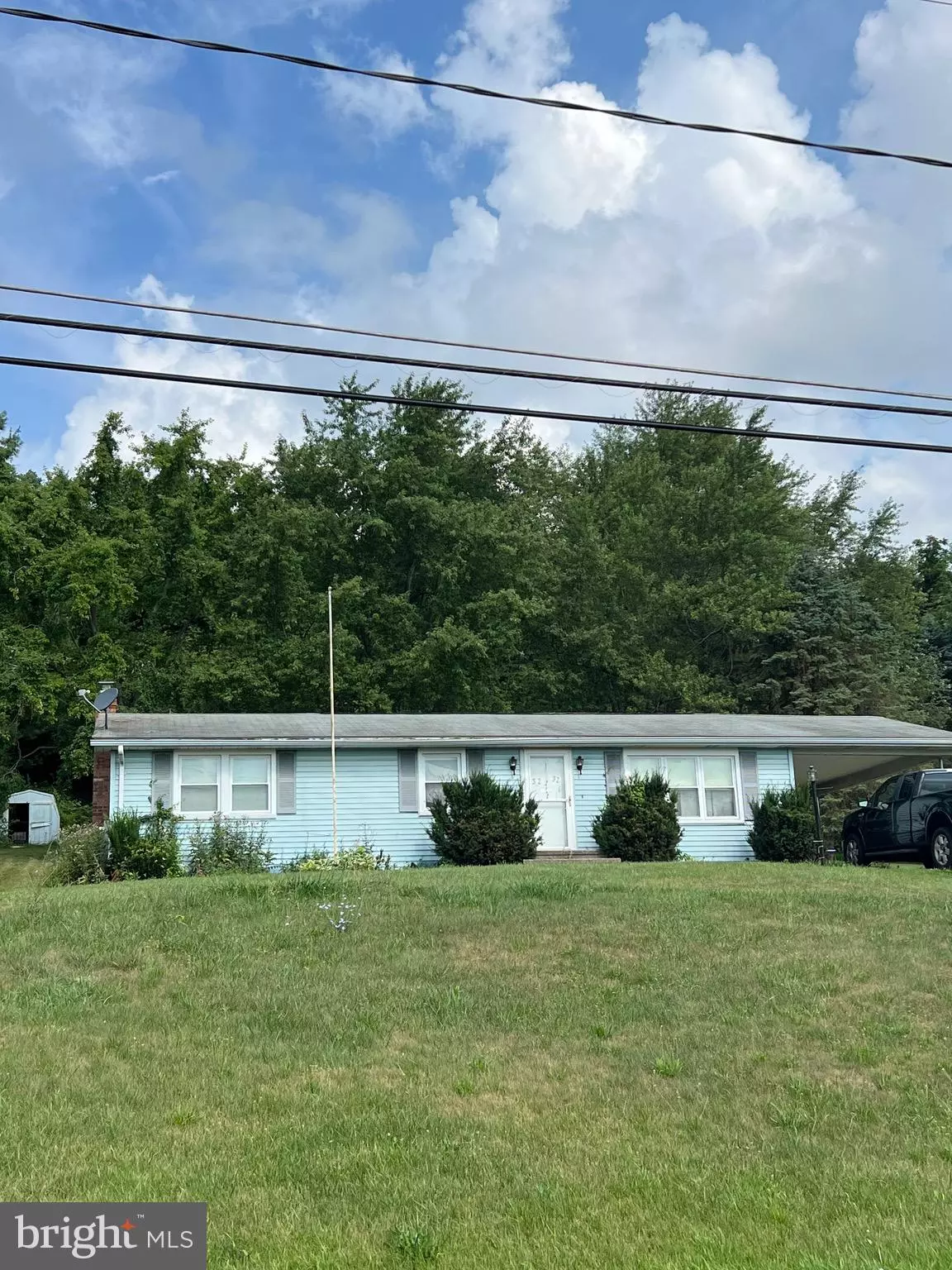$205,000
$200,000
2.5%For more information regarding the value of a property, please contact us for a free consultation.
3 Beds
2 Baths
1,556 SqFt
SOLD DATE : 10/25/2023
Key Details
Sold Price $205,000
Property Type Single Family Home
Sub Type Detached
Listing Status Sold
Purchase Type For Sale
Square Footage 1,556 sqft
Price per Sqft $131
Subdivision Country Air
MLS Listing ID MDCR2013152
Sold Date 10/25/23
Style Raised Ranch/Rambler
Bedrooms 3
Full Baths 1
Half Baths 1
HOA Y/N N
Abv Grd Liv Area 1,056
Originating Board BRIGHT
Year Built 1973
Annual Tax Amount $2,454
Tax Year 2023
Lot Size 0.459 Acres
Acres 0.46
Property Description
This is a unique 3 bedroom, 1 full bath, 1 half bath Raised Rancher on a nearly 1/2 acre lot in a quiet, well-established neighborhood with great renovation potential. Needs work including roof and gutters, etc., as well as a "face lift" throughout, such as kitchen & bath upgrades, in order for it to be move-in ready. It's the right project for the right buyer. Carport with 2 separate driveways with room for 6+ cars. ALL SHOWING REQUESTS BY APPOINTMENT ONLY. This is DUE TO CERTAIN PROPERTY CONDITIONS TAKE APPROPRIATE PRECAUTIONS... YOU ENTER IN AND ON PROPERTY AT YOUR OWN RISK. SOLD AS-IS. Based on condition, successful offer likely must be CASH, HARD MONEY, etc. with QUICKEST CLOSING, but NOT LATER THAN 11/03/2023. This Property is a subject to Lender's pre-approved short sale terms (original Buyer unable to secure timely funds). Therefore, NO NET OFFER LESS THAN LIST PRICE CAN BE CONSIDERED at this time.
Location
State MD
County Carroll
Zoning RESIDENTIAL
Rooms
Basement Connecting Stairway, Daylight, Partial, Interior Access, Outside Entrance, Rear Entrance, Space For Rooms, Sump Pump, Walkout Stairs, Windows
Main Level Bedrooms 3
Interior
Interior Features Ceiling Fan(s), Carpet, Entry Level Bedroom, Floor Plan - Traditional, Kitchen - Country, Kitchen - Eat-In, Kitchen - Table Space, Tub Shower, Wood Floors
Hot Water Electric
Heating Baseboard - Electric
Cooling Ceiling Fan(s), Central A/C
Flooring Hardwood, Wood, Partially Carpeted, Laminate Plank, Concrete
Fireplaces Number 1
Fireplaces Type Wood
Equipment Built-In Microwave, Refrigerator, Oven/Range - Electric, Dishwasher, Washer, Dryer - Electric, Dryer - Front Loading, Water Heater
Fireplace Y
Window Features Double Pane,Screens
Appliance Built-In Microwave, Refrigerator, Oven/Range - Electric, Dishwasher, Washer, Dryer - Electric, Dryer - Front Loading, Water Heater
Heat Source Electric
Laundry Basement, Lower Floor
Exterior
Garage Spaces 6.0
Water Access N
Roof Type Unknown
Accessibility None
Total Parking Spaces 6
Garage N
Building
Story 2
Foundation Slab
Sewer Private Septic Tank
Water Well
Architectural Style Raised Ranch/Rambler
Level or Stories 2
Additional Building Above Grade, Below Grade
New Construction N
Schools
School District Carroll County Public Schools
Others
Senior Community No
Tax ID 0706009247
Ownership Fee Simple
SqFt Source Assessor
Security Features Smoke Detector
Special Listing Condition Short Sale
Read Less Info
Want to know what your home might be worth? Contact us for a FREE valuation!

Our team is ready to help you sell your home for the highest possible price ASAP

Bought with Non Member • Non Subscribing Office
GET MORE INFORMATION
Agent | License ID: 0225193218 - VA, 5003479 - MD
+1(703) 298-7037 | jason@jasonandbonnie.com


