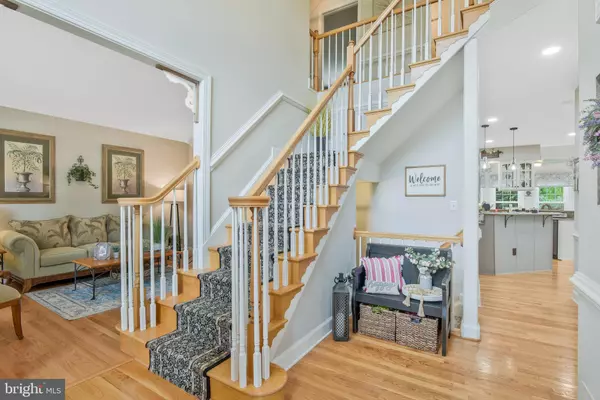$760,000
$790,000
3.8%For more information regarding the value of a property, please contact us for a free consultation.
4 Beds
3 Baths
4,972 SqFt
SOLD DATE : 10/25/2023
Key Details
Sold Price $760,000
Property Type Single Family Home
Sub Type Detached
Listing Status Sold
Purchase Type For Sale
Square Footage 4,972 sqft
Price per Sqft $152
Subdivision Park Place
MLS Listing ID VAMN2005080
Sold Date 10/25/23
Style Colonial
Bedrooms 4
Full Baths 2
Half Baths 1
HOA Y/N N
Abv Grd Liv Area 3,322
Originating Board BRIGHT
Year Built 2002
Annual Tax Amount $8,653
Tax Year 2023
Lot Size 10,167 Sqft
Acres 0.23
Property Description
Located in the charming town of Manassas, Virginia, this stunning Brick front, single-family home is a true gem. Offering both comfort and style, this residence boasts four spacious bedrooms, 2 ½ baths, and three fully finished levels, providing ample space for your family to thrive. With meticulous attention to detail and a host of modern amenities, this home is designed to accommodate your every need. Upon entering, you'll be greeted by a grandeur foyer that leads to an inviting private office—a perfect space for those who work remotely. The main level also features a formal living room and an elegant formal dining room, both adorned with gleaming hardwood floors that exude warmth and sophistication. The sunken family room offers a cozy ambiance, complete with a gas fireplace, creating an ideal spot for relaxation and gatherings. The heart of this home is undoubtedly the spacious, updated kitchen that boasts all the modern conveniences you desire. The kitchen is thoughtfully designed, with updated appliances installed in 2018, making meal preparation a breeze. Adjacent to the kitchen is a charming breakfast nook, which opens up to a picturesque stoned patio in the backyard—an oasis perfect for enjoying morning coffees or hosting summer barbecues. Ascending to the upper level, you'll discover the master retreat—a haven of tranquility. The primary bedroom offers a spacious sitting area that leads to the main sleeping quarters, featuring vaulted ceilings that add an air of elegance. The large walk-in closet provide ample storage space, ensuring a clutter-free environment. The newly remodeled and updated master bath (2022) is a true sanctuary, featuring a new shower, new floors, vanities, mirrors, and light fixtures, all complemented by fresh paint. In addition to the master suite, the upper level also houses the conveniently located laundry room, saving you time and effort. The remaining bedrooms offer comfort and space for family members or guests. The lower level of this home offers even more to enjoy. With a rough-in for a full bath, it features a beautiful wet bar—a perfect entertainment space for socializing with family and friends. A pool table is included, adding another layer of entertainment for you and your guests. Within walking distance to Old Town Manassas, enjoy the nightlife, support our local merchants during the day, Close to the VRE, Medical Facilities and shopping. Recent updates abound in this meticulously maintained home, including the installation of new windows in 2020 and the addition of fresh paint in 2021 on both the main and upper levels. The new hardwood floors, installed in the Office, LR and DR in 2021, remain in impeccable condition, while new carpeting (2021) adds comfort and style to the sunken family room and open stairs leading to the lower level. With its blend of modern updates, comfortable living spaces, and a thoughtfully designed backyard retreat, this single-family home in Manassas, Virginia, truly offers a unique opportunity to live and thrive in a space that perfectly balances elegance and functionality.
Location
State VA
County Manassas City
Zoning R
Rooms
Other Rooms Living Room, Dining Room, Primary Bedroom, Bedroom 2, Bedroom 3, Kitchen, Family Room, Bedroom 1, Sun/Florida Room, Laundry, Office, Recreation Room, Utility Room, Bathroom 1, Primary Bathroom
Basement Full, Connecting Stairway, Fully Finished, Heated, Improved, Outside Entrance, Sump Pump, Rough Bath Plumb, Walkout Stairs
Interior
Interior Features Breakfast Area, Family Room Off Kitchen, Kitchen - Island, Primary Bath(s), WhirlPool/HotTub, Floor Plan - Traditional, Attic, Carpet, Ceiling Fan(s), Crown Moldings, Dining Area, Formal/Separate Dining Room, Kitchen - Gourmet, Kitchen - Table Space, Recessed Lighting, Soaking Tub, Stall Shower, Tub Shower, Upgraded Countertops, Walk-in Closet(s), Wet/Dry Bar, Window Treatments, Wood Floors
Hot Water Natural Gas
Heating Zoned, Humidifier, Forced Air, Heat Pump(s)
Cooling Ceiling Fan(s), Central A/C, Heat Pump(s), Zoned
Flooring Carpet, Hardwood, Concrete, Ceramic Tile
Fireplaces Number 1
Fireplaces Type Mantel(s), Screen, Fireplace - Glass Doors, Gas/Propane
Equipment Cooktop - Down Draft, Dishwasher, Disposal, Icemaker, Microwave, Oven - Wall, Refrigerator
Furnishings No
Fireplace Y
Window Features Bay/Bow,Palladian,Screens
Appliance Cooktop - Down Draft, Dishwasher, Disposal, Icemaker, Microwave, Oven - Wall, Refrigerator
Heat Source Electric, Natural Gas
Laundry Upper Floor, Washer In Unit, Dryer In Unit
Exterior
Exterior Feature Patio(s)
Parking Features Garage - Front Entry, Garage Door Opener, Inside Access
Garage Spaces 2.0
Fence Partially, Rear, Wood
Water Access N
Roof Type Shingle
Street Surface Black Top
Accessibility None
Porch Patio(s)
Attached Garage 2
Total Parking Spaces 2
Garage Y
Building
Lot Description Front Yard, Landscaping, No Thru Street, Rear Yard
Story 3
Foundation Concrete Perimeter
Sewer Public Septic
Water Public
Architectural Style Colonial
Level or Stories 3
Additional Building Above Grade, Below Grade
Structure Type Cathedral Ceilings,Tray Ceilings,9'+ Ceilings,2 Story Ceilings
New Construction N
Schools
Middle Schools Metz
High Schools Osbourn
School District Manassas City Public Schools
Others
Pets Allowed Y
Senior Community No
Tax ID TBD
Ownership Fee Simple
SqFt Source Estimated
Acceptable Financing Cash, Conventional, FHA, VA
Horse Property N
Listing Terms Cash, Conventional, FHA, VA
Financing Cash,Conventional,FHA,VA
Special Listing Condition Standard
Pets Allowed No Pet Restrictions
Read Less Info
Want to know what your home might be worth? Contact us for a FREE valuation!

Our team is ready to help you sell your home for the highest possible price ASAP

Bought with Nam T Giang • United Real Estate
GET MORE INFORMATION
Agent | License ID: 0225193218 - VA, 5003479 - MD
+1(703) 298-7037 | jason@jasonandbonnie.com






