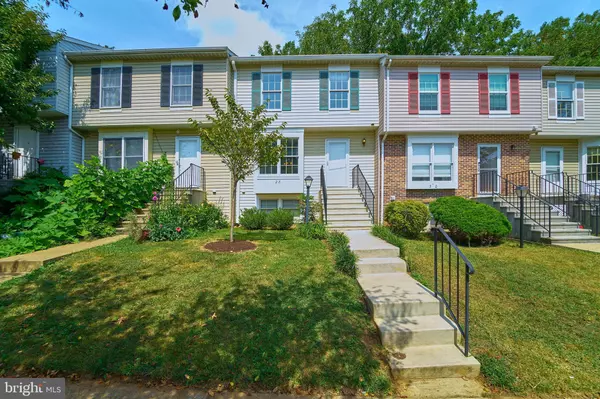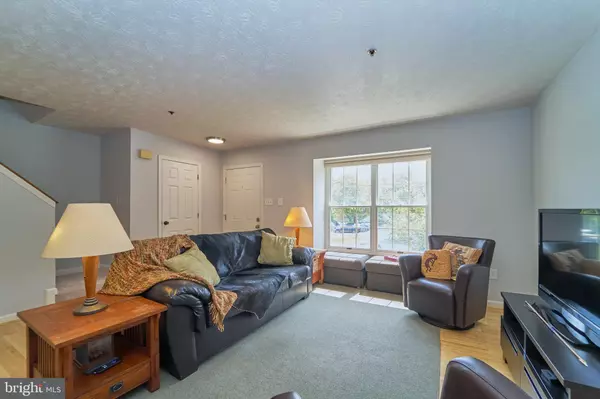$402,500
$385,000
4.5%For more information regarding the value of a property, please contact us for a free consultation.
3 Beds
3 Baths
1,320 SqFt
SOLD DATE : 10/19/2023
Key Details
Sold Price $402,500
Property Type Townhouse
Sub Type Interior Row/Townhouse
Listing Status Sold
Purchase Type For Sale
Square Footage 1,320 sqft
Price per Sqft $304
Subdivision Mineral Springs Vill Th
MLS Listing ID MDMC2106282
Sold Date 10/19/23
Style Colonial
Bedrooms 3
Full Baths 2
Half Baths 1
HOA Fees $87/mo
HOA Y/N Y
Abv Grd Liv Area 1,320
Originating Board BRIGHT
Year Built 1989
Annual Tax Amount $3,499
Tax Year 2022
Lot Size 1,500 Sqft
Acres 0.03
Property Description
Beautiful Mineral Springs neighborhood townhome has plenty of living space and potential for more with the generous unfinished basement. Entertain or relax on the deck overlooking wooded community open space. Replacement, eco-friendly and durable bamboo floors on the main level, including the updated eat-in kitchen with pantry, SS appliances and quartz counters. Primary bedroom has attached bath and lovely views of the woods. Egress windows and rough-in plumbing for half-bath make the basement ready to finish, or use as is - perfect for storage or workshop. New roof and gutters in 2019 and newer water heater (2021). This townhome is close to 270, ICC, parks & rec facilities, shopping, and many restaurants. You'll appreciate the 2 reserved parking spaces. The nearby bus route takes you to Shady Grove Metro. Low HOA fees. Water line from street to the house replaced. Community tot lot around the corner on Pepper Ridge.
Location
State MD
County Montgomery
Zoning R60
Rooms
Other Rooms Living Room, Dining Room, Primary Bedroom, Bedroom 2, Bedroom 3, Kitchen, Basement, Breakfast Room, Laundry, Bathroom 2, Primary Bathroom, Half Bath
Basement Full, Unfinished, Space For Rooms, Windows, Interior Access, Connecting Stairway, Rough Bath Plumb
Interior
Interior Features Carpet, Breakfast Area, Combination Dining/Living, Kitchen - Eat-In, Pantry, Primary Bath(s), Upgraded Countertops, Wood Floors
Hot Water Electric
Heating Forced Air, Heat Pump(s)
Cooling Central A/C
Flooring Hardwood, Carpet
Equipment Built-In Microwave, Dishwasher, Dryer, Icemaker, Oven/Range - Electric, Refrigerator, Washer, Water Heater
Window Features Screens
Appliance Built-In Microwave, Dishwasher, Dryer, Icemaker, Oven/Range - Electric, Refrigerator, Washer, Water Heater
Heat Source Electric
Laundry Basement
Exterior
Exterior Feature Deck(s)
Parking On Site 2
Amenities Available Common Grounds, Tot Lots/Playground
Water Access N
View Trees/Woods
Roof Type Architectural Shingle,Composite
Accessibility None
Porch Deck(s)
Garage N
Building
Story 3
Foundation Concrete Perimeter
Sewer Public Sewer
Water Public
Architectural Style Colonial
Level or Stories 3
Additional Building Above Grade
New Construction N
Schools
Elementary Schools Sequoyah
Middle Schools Redland
High Schools Col. Zadok Magruder
School District Montgomery County Public Schools
Others
HOA Fee Include Management,Trash,Parking Fee
Senior Community No
Tax ID 160902816327
Ownership Fee Simple
SqFt Source Assessor
Security Features Smoke Detector,Sprinkler System - Indoor
Acceptable Financing Cash, Conventional, VA
Listing Terms Cash, Conventional, VA
Financing Cash,Conventional,VA
Special Listing Condition Standard
Read Less Info
Want to know what your home might be worth? Contact us for a FREE valuation!

Our team is ready to help you sell your home for the highest possible price ASAP

Bought with Walter A Ayala • The Agency DC

"My job is to find and attract mastery-based agents to the office, protect the culture, and make sure everyone is happy! "
GET MORE INFORMATION






