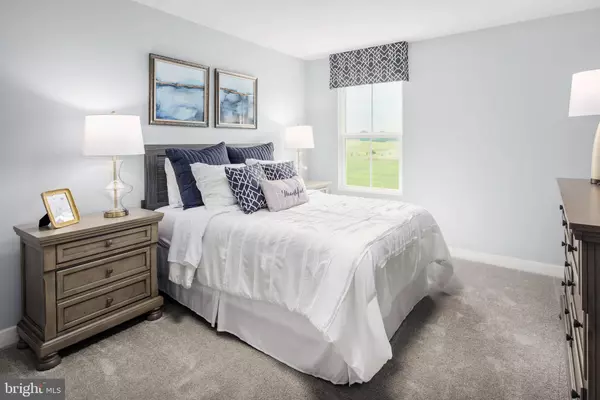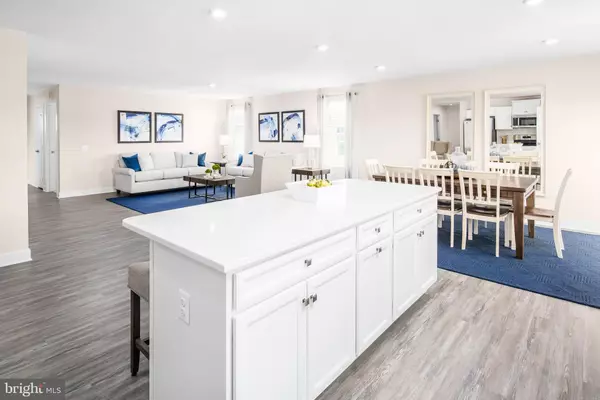$566,325
$562,640
0.7%For more information regarding the value of a property, please contact us for a free consultation.
2 Beds
2 Baths
1,723 SqFt
SOLD DATE : 10/11/2023
Key Details
Sold Price $566,325
Property Type Single Family Home
Sub Type Detached
Listing Status Sold
Purchase Type For Sale
Square Footage 1,723 sqft
Price per Sqft $328
Subdivision Timothy Branch 55+
MLS Listing ID MDPG2080802
Sold Date 10/11/23
Style Ranch/Rambler
Bedrooms 2
Full Baths 2
HOA Fees $189/mo
HOA Y/N Y
Abv Grd Liv Area 1,723
Originating Board BRIGHT
Year Built 2023
Annual Tax Amount $277
Tax Year 2022
Lot Size 5,750 Sqft
Acres 0.13
Lot Dimensions 0.00 x 0.00
Property Description
The EDEN CAY in Timothy Branch 55+ Active Adult Community in Brandywine, Maryland. Offering ranch style single family homes with one level living, 3 bedrooms, 2 full bathrooms, a two-car garage, unfinished basement with optional covered porch and more.
Timothy Branch is the perfect choice for those who work or play in downtown D.C. Located right off Route 301 and near Route 5, and close to the Capital Beltway.
Other floorplans and homesites available. Homesites subject to lot premiums. Photos are representative only.
Location
State MD
County Prince Georges
Zoning LCD
Rooms
Other Rooms Primary Bedroom, Bedroom 2, Kitchen, Basement, Foyer, Great Room, Laundry, Other, Bathroom 1, Primary Bathroom
Basement Full, Unfinished, Interior Access, Rough Bath Plumb, Sump Pump, Walkout Stairs
Main Level Bedrooms 2
Interior
Interior Features Breakfast Area, Carpet, Entry Level Bedroom, Family Room Off Kitchen, Floor Plan - Open, Kitchen - Eat-In, Kitchen - Gourmet, Kitchen - Island, Kitchen - Table Space, Pantry, Primary Bath(s), Recessed Lighting, Stall Shower, Upgraded Countertops, Walk-in Closet(s), Dining Area
Hot Water Natural Gas
Heating Central
Cooling Central A/C, Programmable Thermostat
Flooring Carpet, Ceramic Tile, Luxury Vinyl Plank
Equipment Dishwasher, Disposal, Energy Efficient Appliances, Icemaker, Microwave, Refrigerator, Stainless Steel Appliances, Stove, Water Heater - Tankless, Oven/Range - Gas, Washer/Dryer Hookups Only
Fireplace N
Window Features Screens,Vinyl Clad
Appliance Dishwasher, Disposal, Energy Efficient Appliances, Icemaker, Microwave, Refrigerator, Stainless Steel Appliances, Stove, Water Heater - Tankless, Oven/Range - Gas, Washer/Dryer Hookups Only
Heat Source Natural Gas
Laundry Hookup, Main Floor
Exterior
Exterior Feature Porch(es)
Parking Features Garage - Front Entry, Garage Door Opener, Inside Access
Garage Spaces 2.0
Water Access N
Roof Type Architectural Shingle
Accessibility Doors - Lever Handle(s), Level Entry - Main, 32\"+ wide Doors
Porch Porch(es)
Attached Garage 2
Total Parking Spaces 2
Garage Y
Building
Story 1
Foundation Concrete Perimeter
Sewer Public Sewer
Water Public
Architectural Style Ranch/Rambler
Level or Stories 1
Additional Building Above Grade, Below Grade
Structure Type 9'+ Ceilings,Dry Wall
New Construction Y
Schools
Elementary Schools Brandywine
Middle Schools Gwynn Park
High Schools Gwynn Park
School District Prince George'S County Public Schools
Others
Senior Community Yes
Age Restriction 55
Tax ID 17115715297
Ownership Fee Simple
SqFt Source Assessor
Security Features Sprinkler System - Indoor,Smoke Detector
Special Listing Condition Standard
Read Less Info
Want to know what your home might be worth? Contact us for a FREE valuation!

Our team is ready to help you sell your home for the highest possible price ASAP

Bought with Non Member • Non Subscribing Office
GET MORE INFORMATION
Agent | License ID: 0225193218 - VA, 5003479 - MD
+1(703) 298-7037 | jason@jasonandbonnie.com






