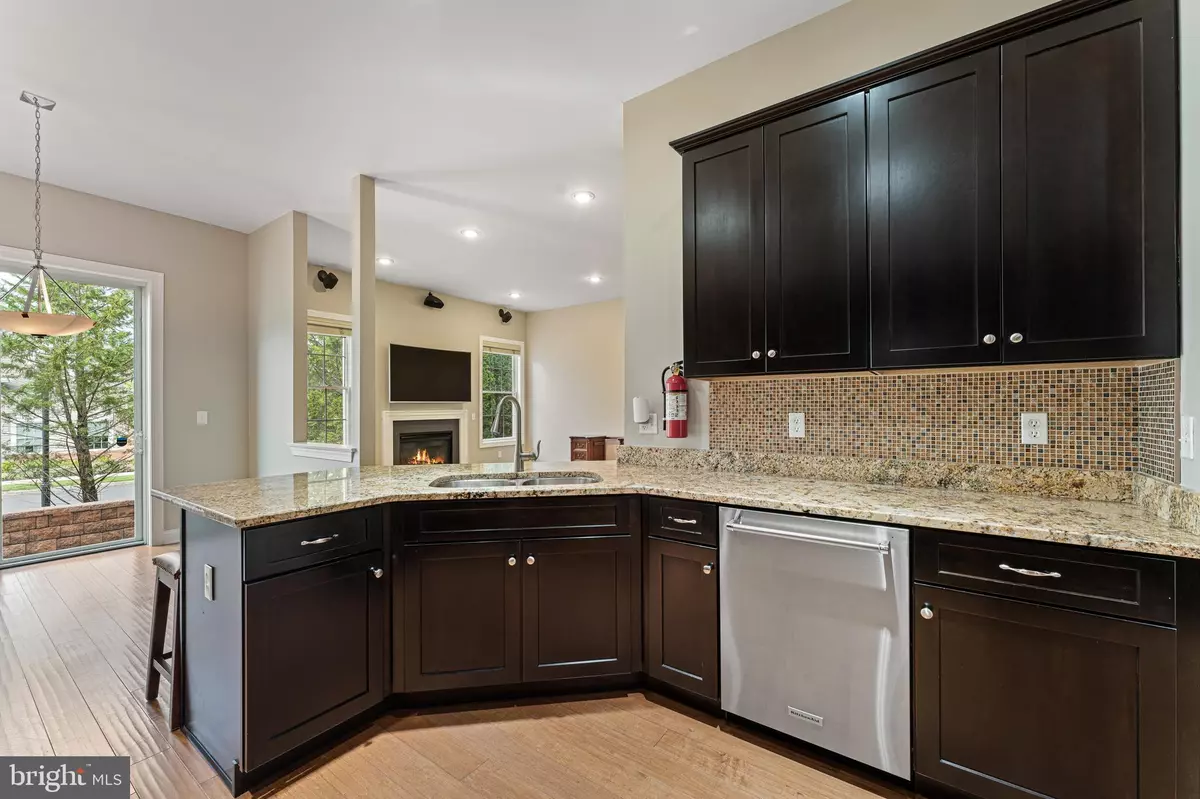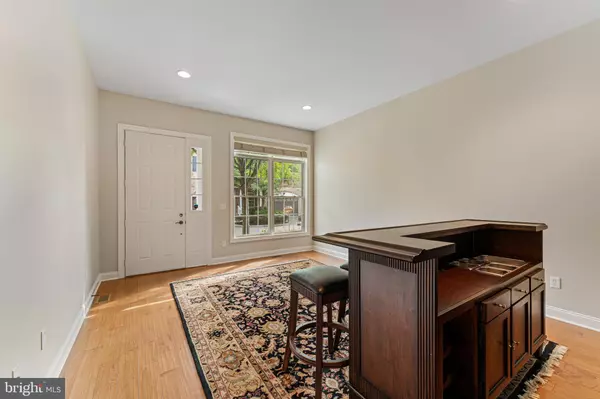$553,750
$549,900
0.7%For more information regarding the value of a property, please contact us for a free consultation.
3 Beds
4 Baths
2,372 SqFt
SOLD DATE : 10/23/2023
Key Details
Sold Price $553,750
Property Type Townhouse
Sub Type Interior Row/Townhouse
Listing Status Sold
Purchase Type For Sale
Square Footage 2,372 sqft
Price per Sqft $233
Subdivision Park Place
MLS Listing ID NJCD2052882
Sold Date 10/23/23
Style Colonial
Bedrooms 3
Full Baths 2
Half Baths 2
HOA Fees $381/mo
HOA Y/N Y
Abv Grd Liv Area 2,372
Originating Board BRIGHT
Year Built 2007
Annual Tax Amount $11,866
Tax Year 2019
Lot Size 22.310 Acres
Acres 22.31
Property Description
Welcome home! **Updated HVAC as of 2023/2022 2-zone system** This exquisite townhome situated in the desirable Park Place at Garden State is a haven for buyers of all types. The home is surrounded by an array of attractions, including Wegmans, Nordstrom Rack, Barnes & Noble, Home Depot, Trader Joe's, HomeGoods, and Costco, as well as a plethora of fine dining establishments and shops, all within close proximity. As you explore the home itself, you're invited to take a virtual tour using the video walkthrough link. The exterior exudes a warm and inviting ambiance, leading you into the open and spacious first-floor area adorned with freshly painted neutral tones and beautiful hardwood flooring. High-end finishes grace the interior, appealing to those with a penchant for refined living. The expansive living room features lofty ceilings, while the upgraded kitchen exudes sophistication with its dark cabinetry, custom mosaic tile backsplash, newer stainless steel appliances, a double oven, and granite countertops. The breakfast bar, perfect for accommodating multiple stools, overlooks a generously sized dining area. Through the dining area, you'll discover a charming paver patio with a skillfully crafted hardscaped wall, extending your entertainment options during the warmer months. Adjacent to the dining area is the family room, which boasts the first of two gas fireplaces found within the home. A surround sound system enhances the audiovisual experience. Wood blinds adorn most windows, adding to the tasteful decor. A powder room and access to the one-car garage complete the main floor. Upstairs, the master suite is an opulent retreat, both in terms of space and design. Distinguished by columns, a tray ceiling, a gas fireplace, an expansive walk-in closet, and an indulgent upgraded master bath with a soaking tub and dual vanity, this suite provides the perfect sanctuary to pamper yourself and unwind after a long day. Two additional well-proportioned bedrooms share a beautifully appointed main bath. For added convenience, the second floor also hosts the laundry area, complete with a newer washer and dryer. And there's more to discover! Descend to the meticulously finished basement, a stunning space that offers endless possibilities. Whether you envision a "man cave" or a true recreation room, the ample room sets the stage for your leisure and entertainment. This space also offers additional storage and utility areas. One of the standout features is the brand-new, sprawling 18,500 sqft private clubhouse, which debuted in the summer of 2020 - directly across the street. This facility boasts an outdoor pool and firepit, a state-of-the-art health and fitness center, and a luxurious lounge complete with a fireplace and bar. Additionally, it houses a remarkable 95' screen movie theater, a conference room, and a friendly staff ready to cater to your needs. The community also offers amenities such as tennis courts and playgrounds for your enjoyment. Commuting is a breeze thanks to the close proximity of the Cherry Hill Cornell Ave Amtrak station, providing easy access to Philadelphia, New York, or the shore. For drivers, the Ben Franklin Bridge is just a short drive away. This townhome boasts ample space, style, convenience, and an unbeatable location, making it feel more like a single-family home without the burdens of maintenance and yard upkeep.
Location
State NJ
County Camden
Area Cherry Hill Twp (20409)
Zoning RES
Rooms
Other Rooms Living Room, Dining Room, Primary Bedroom, Bedroom 2, Bedroom 3, Kitchen, Family Room
Basement Fully Finished
Interior
Interior Features Breakfast Area, Kitchen - Island, Upgraded Countertops, Walk-in Closet(s), Ceiling Fan(s), Carpet, Floor Plan - Open, Primary Bath(s), Pantry, Recessed Lighting, Sprinkler System, Tub Shower, Wood Floors
Hot Water Natural Gas
Heating Forced Air
Cooling Central A/C
Flooring Hardwood, Ceramic Tile, Carpet, Laminated
Fireplaces Number 2
Fireplaces Type Gas/Propane
Equipment Built-In Microwave, Cooktop, Dishwasher, Disposal, Dryer, Washer, Oven - Wall, Oven - Double, Refrigerator
Fireplace Y
Window Features Sliding
Appliance Built-In Microwave, Cooktop, Dishwasher, Disposal, Dryer, Washer, Oven - Wall, Oven - Double, Refrigerator
Heat Source Natural Gas
Laundry Upper Floor
Exterior
Exterior Feature Patio(s)
Parking Features Garage - Front Entry, Garage Door Opener, Inside Access
Garage Spaces 2.0
Utilities Available Under Ground
Amenities Available Club House, Fitness Center, Pool - Outdoor, Tennis Courts, Community Center, Pool - Indoor, Security, Tot Lots/Playground
Water Access N
Roof Type Shingle
Accessibility None
Porch Patio(s)
Attached Garage 1
Total Parking Spaces 2
Garage Y
Building
Story 2
Foundation Brick/Mortar
Sewer Public Sewer
Water Public
Architectural Style Colonial
Level or Stories 2
Additional Building Above Grade, Below Grade
Structure Type High
New Construction N
Schools
High Schools Cherry Hill High-West H.S.
School District Cherry Hill Township Public Schools
Others
Pets Allowed Y
HOA Fee Include Common Area Maintenance,Ext Bldg Maint,Health Club,Lawn Maintenance,Management,Pool(s),Snow Removal,Trash
Senior Community No
Tax ID 09-00054 02-00005-C4208
Ownership Fee Simple
SqFt Source Estimated
Acceptable Financing VA, FHA, Conventional, Cash
Listing Terms VA, FHA, Conventional, Cash
Financing VA,FHA,Conventional,Cash
Special Listing Condition Standard
Pets Allowed Case by Case Basis
Read Less Info
Want to know what your home might be worth? Contact us for a FREE valuation!

Our team is ready to help you sell your home for the highest possible price ASAP

Bought with Jeremiah F Kobelka • Real Broker, LLC
GET MORE INFORMATION
Agent | License ID: 0225193218 - VA, 5003479 - MD
+1(703) 298-7037 | jason@jasonandbonnie.com






