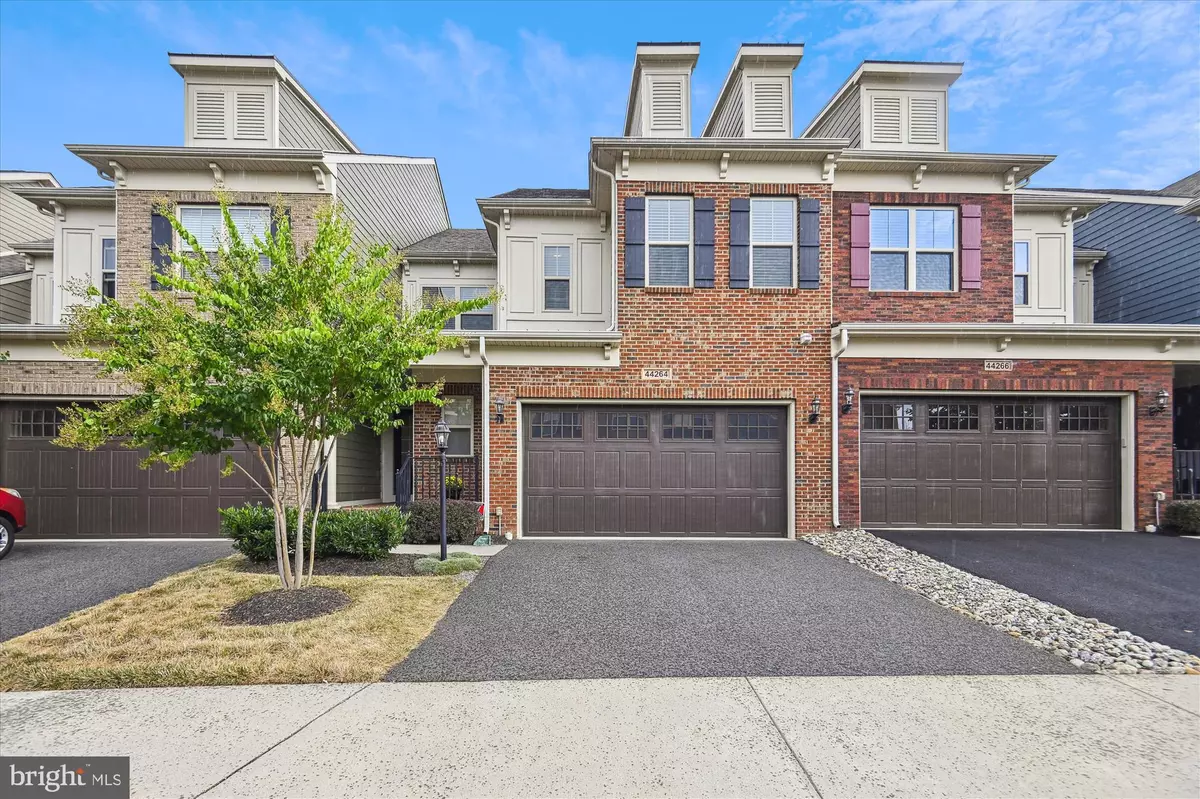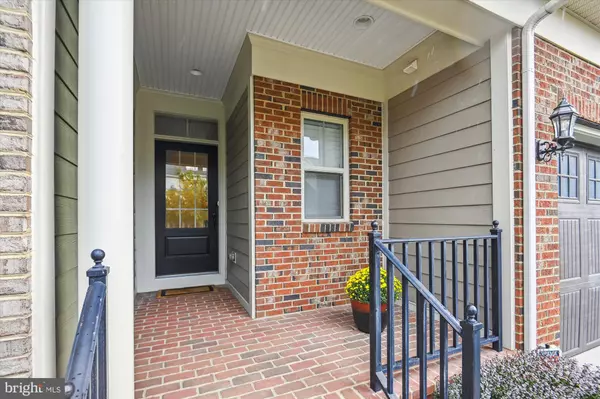$715,000
$700,000
2.1%For more information regarding the value of a property, please contact us for a free consultation.
3 Beds
3 Baths
2,695 SqFt
SOLD DATE : 10/23/2023
Key Details
Sold Price $715,000
Property Type Townhouse
Sub Type Interior Row/Townhouse
Listing Status Sold
Purchase Type For Sale
Square Footage 2,695 sqft
Price per Sqft $265
Subdivision The Vistas At Lansdowne
MLS Listing ID VALO2057490
Sold Date 10/23/23
Style Colonial
Bedrooms 3
Full Baths 2
Half Baths 1
HOA Fees $352/mo
HOA Y/N Y
Abv Grd Liv Area 2,695
Originating Board BRIGHT
Year Built 2016
Annual Tax Amount $6,296
Tax Year 2023
Lot Size 3,920 Sqft
Acres 0.09
Property Description
Open house CANCELED! Home is UNDER CONTRACT. Nestled in The Vistas at Lansdowne, a premier over-55 community, this beautifully appointed residence offers a blend of sophistication and comfort. There is a grand two-story living room, awash with natural light, serving as the cozy heart to this luxurious home. Ensuring utmost convenience, the residence boasts a main level primary suite that combines comfort and luxury, complete with a spacious walk-in closet and lavish ensuite. With the large laundry room also located on the living level, there is no more hoisting laundry up/down the stairs.
For culinary enthusiasts, the gourmet kitchen awaits, adorned with top-of-the-line stainless steel appliances, rich granite countertops, and a central island that promises both functionality and style. As you move to the upper level, a versatile family room presents itself, ready to adapt to your entertainment or relaxation needs. If you work from home, an office that creates a center of focus and productivity awaits you.
Venture outside to find a generous rear patio, offering the perfect setting for outdoor dining or serene morning rituals. The unfinished lower level offers the opportunity to downsize at your own pace. Bring your irreplaceable memories with you! The current homeowner hones his golf game in this climate-controlled "training facility!" And, to complete this opulent lifestyle, residents have exclusive access to a luxurious indoor pool, ensuring year-round leisure and relaxation. Experience a harmonious blend of convenience and upscale living in this distinctive community.
Location information: One Loudoun, featuring movie theaters, restaurants, shopping and more is less than 10 minutes away. Old Town Leesburg features quaint shops and delightful restaurants. All within a 12 minute drive! Wegman's is 5 minutes away!
Location
State VA
County Loudoun
Zoning PDAAAR
Rooms
Other Rooms Living Room, Dining Room, Primary Bedroom, Bedroom 2, Bedroom 3, Kitchen, Family Room, Den, Laundry
Basement Full, Unfinished, Rear Entrance, Walkout Stairs
Main Level Bedrooms 1
Interior
Interior Features Family Room Off Kitchen, Formal/Separate Dining Room, Kitchen - Gourmet, Kitchen - Island
Hot Water Natural Gas
Heating Forced Air
Cooling Central A/C
Fireplaces Number 1
Fireplaces Type Gas/Propane
Equipment Built-In Microwave, Cooktop, Dishwasher, Disposal, Dryer, Icemaker, Oven - Wall, Refrigerator, Stainless Steel Appliances, Washer, Water Heater
Fireplace Y
Appliance Built-In Microwave, Cooktop, Dishwasher, Disposal, Dryer, Icemaker, Oven - Wall, Refrigerator, Stainless Steel Appliances, Washer, Water Heater
Heat Source Natural Gas
Laundry Main Floor
Exterior
Exterior Feature Patio(s)
Parking Features Garage Door Opener
Garage Spaces 4.0
Amenities Available Community Center, Fitness Center, Pool - Indoor
Water Access N
Accessibility None
Porch Patio(s)
Attached Garage 2
Total Parking Spaces 4
Garage Y
Building
Story 3
Foundation Concrete Perimeter
Sewer Public Sewer
Water Public
Architectural Style Colonial
Level or Stories 3
Additional Building Above Grade, Below Grade
New Construction N
Schools
School District Loudoun County Public Schools
Others
Senior Community Yes
Age Restriction 55
Tax ID 055257581000
Ownership Fee Simple
SqFt Source Assessor
Security Features Electric Alarm
Special Listing Condition Standard
Read Less Info
Want to know what your home might be worth? Contact us for a FREE valuation!

Our team is ready to help you sell your home for the highest possible price ASAP

Bought with Lindsey Grace Cook • Atoka Properties
GET MORE INFORMATION
Agent | License ID: 0225193218 - VA, 5003479 - MD
+1(703) 298-7037 | jason@jasonandbonnie.com






