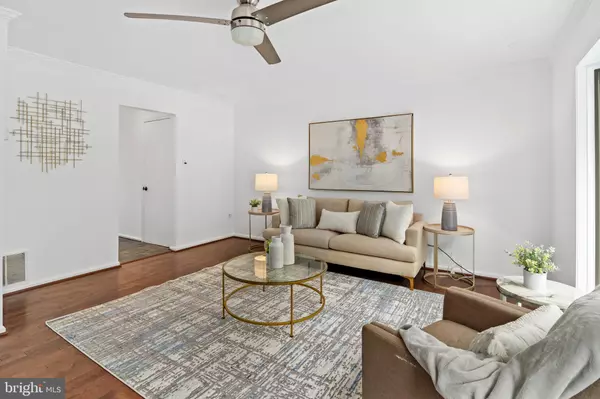$446,000
$439,500
1.5%For more information regarding the value of a property, please contact us for a free consultation.
3 Beds
4 Baths
1,240 SqFt
SOLD DATE : 10/20/2023
Key Details
Sold Price $446,000
Property Type Townhouse
Sub Type Interior Row/Townhouse
Listing Status Sold
Purchase Type For Sale
Square Footage 1,240 sqft
Price per Sqft $359
Subdivision Hallowell
MLS Listing ID MDMC2109540
Sold Date 10/20/23
Style Other
Bedrooms 3
Full Baths 2
Half Baths 2
HOA Fees $122/mo
HOA Y/N Y
Abv Grd Liv Area 1,240
Originating Board BRIGHT
Year Built 1986
Annual Tax Amount $3,575
Tax Year 2022
Lot Size 2,000 Sqft
Acres 0.05
Property Description
Have you been looking for a while but haven't found the right home? Well, TODAY is the DAY! Located in the prestigious and highly sought after Hallowell subdivision....... Easy access to major commuter routes and 2 Assigned parking spots. This home is gorgeous and with 3 beds, 2 full bathrooms, and 2 half baths...It DEFINITELY delivers. Tons of natural light, a modern and upgraded kitchen with a breakfast nook AND a separate dining room for all those holiday meals.
The living room is open concept and perfect for a big screen to watch the games! Off the dining and living room is a massive partially covered deck that overlooks a private backyard and fountain just beyond. Head upstairs where youll find the primary with its OWN en-suite complete with Marble finishes. In the lower level there's tons of storage and a ginormous family room with access to the backyard.
Spend the weekends at the community pool, pick up a game of tennis, or take a walk around the area...Its all possible with this home!
Location
State MD
County Montgomery
Zoning RE2
Rooms
Basement Rear Entrance, Fully Finished
Interior
Interior Features Combination Dining/Living, 2nd Kitchen, Breakfast Area, Dining Area, Primary Bath(s), Recessed Lighting
Hot Water Electric
Heating Heat Pump(s)
Cooling Central A/C
Flooring Hardwood, Tile/Brick
Equipment Dishwasher, Disposal, Oven/Range - Electric, Refrigerator, Washer, Dryer
Fireplace N
Appliance Dishwasher, Disposal, Oven/Range - Electric, Refrigerator, Washer, Dryer
Heat Source Electric
Exterior
Exterior Feature Deck(s)
Parking On Site 2
Amenities Available Pool - Outdoor, Tot Lots/Playground, Tennis Courts
Water Access N
Accessibility None
Porch Deck(s)
Garage N
Building
Story 2
Foundation Other
Sewer Public Sewer
Water Public
Architectural Style Other
Level or Stories 2
Additional Building Above Grade, Below Grade
New Construction N
Schools
Elementary Schools Sherwood
Middle Schools William H. Farquhar
High Schools James Hubert Blake
School District Montgomery County Public Schools
Others
Senior Community No
Tax ID 160802508973
Ownership Fee Simple
SqFt Source Assessor
Special Listing Condition Standard
Read Less Info
Want to know what your home might be worth? Contact us for a FREE valuation!

Our team is ready to help you sell your home for the highest possible price ASAP

Bought with Stephen E Schuck • Long & Foster Real Estate, Inc.
GET MORE INFORMATION
Agent | License ID: 0225193218 - VA, 5003479 - MD
+1(703) 298-7037 | jason@jasonandbonnie.com






