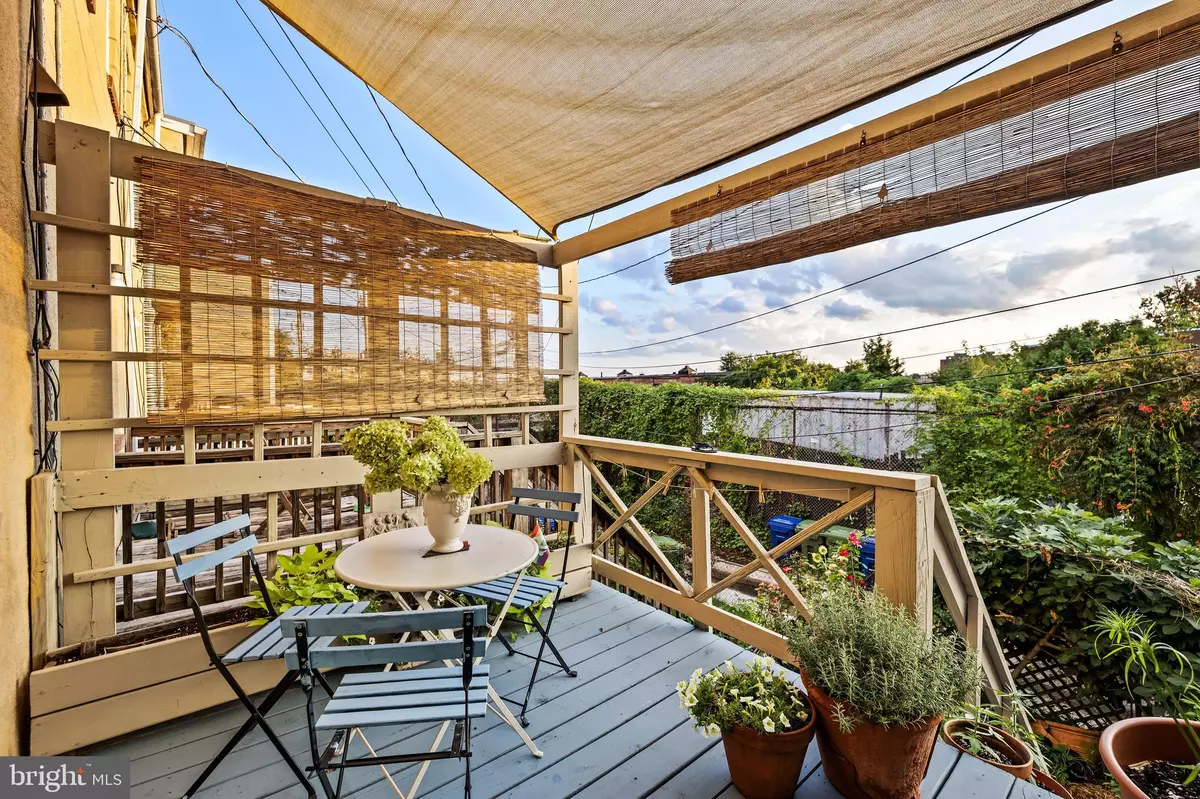$205,000
$199,500
2.8%For more information regarding the value of a property, please contact us for a free consultation.
2 Beds
1 Bath
840 SqFt
SOLD DATE : 10/20/2023
Key Details
Sold Price $205,000
Property Type Townhouse
Sub Type Interior Row/Townhouse
Listing Status Sold
Purchase Type For Sale
Square Footage 840 sqft
Price per Sqft $244
Subdivision Remington Historic District
MLS Listing ID MDBA2098768
Sold Date 10/20/23
Style Traditional
Bedrooms 2
Full Baths 1
HOA Y/N N
Abv Grd Liv Area 840
Originating Board BRIGHT
Year Built 1920
Annual Tax Amount $1,973
Tax Year 2022
Property Description
Welcome to 2934 Miles Ave in Remington! Calling all artists, writers, musicians. A one of a kind eclectic, bohemian work of art. The main level has an open floor plan with a living/dining room combo and renovated kitchen with a spacious island for prep and additional seating, gas stove with an exhaust hood and stainless appliances. The second floor has two bedrooms and a full bath. The basement has very high ceilings making it very comfortable to use as additional living space. The current owner uses it as an art studio and workshop. Out the back is a charming porch overlooking a lush garden. New Roof 2020, New Central AC/Heat & Hot Water Heater 2021. Super convenient, quiet location, walking distance to everything. Hopkins, Wyman Park, RHouse, Bike Lanes, Hampden, Druid Hill Park, Local Restaurants, Boutique shopping and new Remington development at Sisson and 29th Sts. Seller may need a post settlement occupancy.
Location
State MD
County Baltimore City
Zoning R-8
Rooms
Other Rooms Living Room, Bedroom 2, Kitchen, Basement, Bedroom 1
Basement Full, Rear Entrance, Walkout Level
Interior
Interior Features Combination Dining/Living, Floor Plan - Open, Kitchen - Island, Tub Shower, Wood Floors
Hot Water Natural Gas
Heating Forced Air
Cooling Central A/C
Flooring Wood
Equipment Dryer, Disposal, Dishwasher, Exhaust Fan, Refrigerator, Range Hood, Stainless Steel Appliances, Washer, Water Heater, Oven/Range - Gas
Fireplace N
Appliance Dryer, Disposal, Dishwasher, Exhaust Fan, Refrigerator, Range Hood, Stainless Steel Appliances, Washer, Water Heater, Oven/Range - Gas
Heat Source Natural Gas
Laundry Basement, Has Laundry, Hookup
Exterior
Exterior Feature Porch(es)
Fence Fully
Water Access N
Accessibility None
Porch Porch(es)
Garage N
Building
Story 3
Foundation Stone
Sewer Public Sewer
Water Public
Architectural Style Traditional
Level or Stories 3
Additional Building Above Grade, Below Grade
New Construction N
Schools
School District Baltimore City Public Schools
Others
Senior Community No
Tax ID 0312023653 004
Ownership Ground Rent
SqFt Source Estimated
Special Listing Condition Standard
Read Less Info
Want to know what your home might be worth? Contact us for a FREE valuation!

Our team is ready to help you sell your home for the highest possible price ASAP

Bought with Louis Chirgott • Corner House Realty Premiere
GET MORE INFORMATION
Agent | License ID: 0225193218 - VA, 5003479 - MD
+1(703) 298-7037 | jason@jasonandbonnie.com






