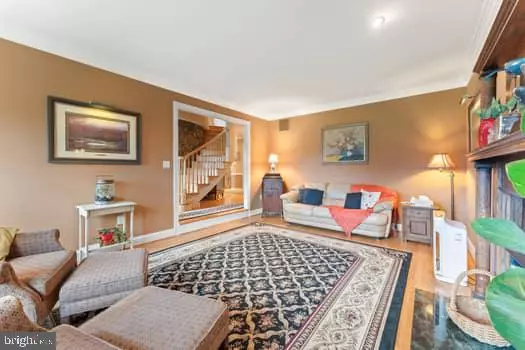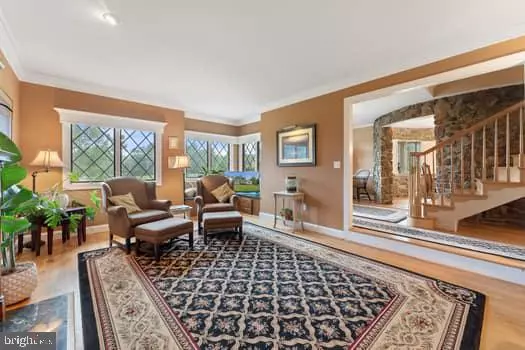$800,000
$830,000
3.6%For more information regarding the value of a property, please contact us for a free consultation.
4 Beds
3 Baths
3,334 SqFt
SOLD DATE : 09/15/2023
Key Details
Sold Price $800,000
Property Type Single Family Home
Sub Type Detached
Listing Status Sold
Purchase Type For Sale
Square Footage 3,334 sqft
Price per Sqft $239
Subdivision Mount Hope Estates
MLS Listing ID VAFQ2009402
Sold Date 09/15/23
Style French,Cape Cod
Bedrooms 4
Full Baths 3
HOA Fees $20/ann
HOA Y/N Y
Abv Grd Liv Area 2,448
Originating Board BRIGHT
Year Built 1996
Annual Tax Amount $5,402
Tax Year 2022
Lot Size 5.607 Acres
Acres 5.61
Property Description
This home checks so many boxes! Located on the DC side of Warrenton, it contains over 5 acres that includes open, level land suitable for horses. The home speaks simple elegance throughout. The exterior design is a custom built European styled provincial dressed in stucco and stone. It has many upgraded features, including a circular staircase, circular stone dining room, wood floors, ceramic baths, and a sunken living room with an antique-mantled fireplace (gas).
Two of the four bedrooms are on the main floor, with one being a master suite that has a Italian-tiled full bath with jacuzzi, and a sitting area. The kitchen boasts an 11 foot central island with a gas-cooktop and downdraft vent fan and recessed lighting. The country kitchen opens through sliding glass doors to a large, covered patio that has a concrete slab area ready for a hot tub. Previous tub electric hookup still present.
The private yard has a fenced area for dog kennel and a charming small shed. The driveway from Rt. 674 includes a stone-lined bridge over a small stream running through the property. Two sheds and a greenhouse sit near the circular driveway leading to the 2 car garage. The home comes with a new Generac 14KW whole house generator.
The home is well maintained, in good condition and being offered AS IS.
NOTE: Agents and interested buyers should contact the listing agent only and NOT the seller.
.
Location
State VA
County Fauquier
Zoning RA
Direction West
Rooms
Other Rooms Basement, Primary Bathroom
Basement Interior Access, Outside Entrance, Partial, Partially Finished
Main Level Bedrooms 2
Interior
Interior Features Attic, Breakfast Area, Crown Moldings, Curved Staircase, Dining Area, Entry Level Bedroom, Floor Plan - Traditional, Formal/Separate Dining Room, Kitchen - Country, Recessed Lighting, Wood Floors
Hot Water Propane
Heating Forced Air, Heat Pump(s)
Cooling Central A/C, Ceiling Fan(s)
Flooring Solid Hardwood, Carpet
Fireplaces Number 1
Fireplaces Type Stone, Screen, Gas/Propane
Equipment Cooktop, Cooktop - Down Draft, Dishwasher, Disposal, Dryer - Gas, Extra Refrigerator/Freezer, Humidifier, Icemaker, Microwave, Oven - Double, Oven - Wall, Refrigerator, Washer
Furnishings No
Fireplace Y
Window Features Casement,Double Pane,Screens,Bay/Bow
Appliance Cooktop, Cooktop - Down Draft, Dishwasher, Disposal, Dryer - Gas, Extra Refrigerator/Freezer, Humidifier, Icemaker, Microwave, Oven - Double, Oven - Wall, Refrigerator, Washer
Heat Source Electric
Laundry Main Floor
Exterior
Exterior Feature Patio(s)
Parking Features Garage - Side Entry, Garage Door Opener, Inside Access
Garage Spaces 7.0
Fence Board, Partially
Utilities Available Cable TV, Phone, Propane
Water Access N
View Trees/Woods, Street
Roof Type Architectural Shingle,Flat
Street Surface Tar and Chip
Accessibility Level Entry - Main, 2+ Access Exits
Porch Patio(s)
Road Frontage Public, City/County
Attached Garage 2
Total Parking Spaces 7
Garage Y
Building
Lot Description Backs to Trees, Cleared, Front Yard, Landscaping, Rural, Stream/Creek
Story 3
Foundation Block
Sewer On Site Septic
Water Private, Well
Architectural Style French, Cape Cod
Level or Stories 3
Additional Building Above Grade, Below Grade
Structure Type 9'+ Ceilings,Masonry
New Construction N
Schools
Elementary Schools W.G. Coleman
Middle Schools Marshall
High Schools Kettle Run
School District Fauquier County Public Schools
Others
Pets Allowed Y
Senior Community No
Tax ID 7907-10-3262
Ownership Fee Simple
SqFt Source Assessor
Acceptable Financing Cash, Conventional, FHA, VA
Horse Property Y
Horse Feature Horses Allowed, Horse Trails
Listing Terms Cash, Conventional, FHA, VA
Financing Cash,Conventional,FHA,VA
Special Listing Condition Standard
Pets Allowed No Pet Restrictions
Read Less Info
Want to know what your home might be worth? Contact us for a FREE valuation!

Our team is ready to help you sell your home for the highest possible price ASAP

Bought with Stephen J Kott • Ross Real Estate
GET MORE INFORMATION
Agent | License ID: 0225193218 - VA, 5003479 - MD
+1(703) 298-7037 | jason@jasonandbonnie.com






