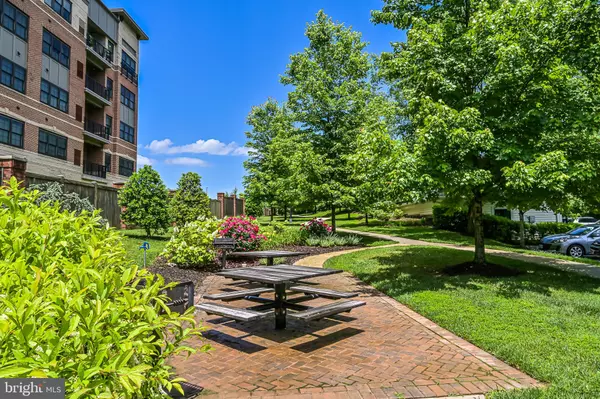$509,000
$509,000
For more information regarding the value of a property, please contact us for a free consultation.
3 Beds
2 Baths
1,288 SqFt
SOLD DATE : 10/18/2023
Key Details
Sold Price $509,000
Property Type Condo
Sub Type Condo/Co-op
Listing Status Sold
Purchase Type For Sale
Square Footage 1,288 sqft
Price per Sqft $395
Subdivision Hunters Branch
MLS Listing ID VAFX2148786
Sold Date 10/18/23
Style Traditional
Bedrooms 3
Full Baths 2
Condo Fees $613/mo
HOA Y/N N
Abv Grd Liv Area 1,288
Originating Board BRIGHT
Year Built 2001
Annual Tax Amount $4,953
Tax Year 2023
Property Description
Opportunity knocks only once. A stunning 3-bedroom, 2 bath condo in a highly sought after location!
Steps to the Vienna Metro, this beautifully remodeled, bright CORNER unit is spacious, yet cozy with the welcoming, morning sun streaming in through large windows. This light-filled unit is freshly painted throughout and boasts new LVP flooring in the Living, Dining area and the Kitchen. New, neutral carpet is in all 3 bedrooms! A gas fireplace is the focal point of the open living/dining area. Access to the deck is just off the dining room.
Don't miss the kitchen! It has been completely upgraded with beautiful white, soft close cabinets with undercabinet lighting. New granite countertops with a dramatic backsplash, undercabinet lighting and new stainless & black appliances (French door refrigerator, built-in microwave & gas stove) will amaze you. The Bosch dishwasher is approximately 1 year old.
Check out the spacious primary bedroom that features a tray ceiling, a large walk-in closet as well as a linen closet. The remodeled primary bath features new tile, a soaking tub and separate shower, along with a granite vanity top. (Pictures do not show the frameless shower door.) Note the tiled wall surround in the shower and tub area. Bedroom 2 includes a walk-in closet. Ceiling fans are in all 3 bedrooms. An updated hall/guest bath is adjacent to bedroom 2 and near bedroom 3. A new Samsung washer and dryer are in the convenient laundry closet. New blinds are throughout the unit! A/C 2022, Furnace & Hot Water Heater approximately 2018
The building is in the middle of a "refresh", that includes paint, new carpet and door hardware. This is scheduled to be completed by January. Exterior and Interior LED lighting has already been installed.
There is one assigned garage parking space (#65) and ample parking outside. For anyone in need of a handicap accessible unit, the entryway is level and doors are 32"+ wide. The community offers an outdoor pool, dog park , playground, walking trails, club house and more! Great location near Fairfax Circle and not far from the Mosaic District, Vienna, Tysons, etc. Good access to I-66.
Location
State VA
County Fairfax
Zoning 400
Rooms
Other Rooms Living Room, Dining Room, Primary Bedroom, Bedroom 2, Bedroom 3, Kitchen, Bathroom 2, Primary Bathroom
Basement Garage Access
Main Level Bedrooms 3
Interior
Interior Features Carpet, Ceiling Fan(s), Combination Dining/Living, Primary Bath(s), Recessed Lighting, Sprinkler System, Walk-in Closet(s)
Hot Water Natural Gas
Heating Forced Air
Cooling Central A/C, Ceiling Fan(s)
Flooring Carpet, Ceramic Tile, Laminate Plank
Fireplaces Number 1
Fireplaces Type Gas/Propane, Screen
Equipment Built-In Microwave, Dishwasher, Disposal, Dryer, Exhaust Fan, Icemaker, Oven/Range - Gas, Washer
Fireplace Y
Appliance Built-In Microwave, Dishwasher, Disposal, Dryer, Exhaust Fan, Icemaker, Oven/Range - Gas, Washer
Heat Source Natural Gas
Laundry Dryer In Unit, Washer In Unit
Exterior
Exterior Feature Balcony
Parking Features Garage Door Opener, Basement Garage
Garage Spaces 1.0
Parking On Site 1
Amenities Available Elevator, Dog Park, Pool - Outdoor, Tot Lots/Playground, Club House
Water Access N
Accessibility 32\"+ wide Doors, Doors - Lever Handle(s), Elevator, Level Entry - Main
Porch Balcony
Attached Garage 1
Total Parking Spaces 1
Garage Y
Building
Story 4
Unit Features Garden 1 - 4 Floors
Sewer Public Sewer
Water Public
Architectural Style Traditional
Level or Stories 4
Additional Building Above Grade, Below Grade
Structure Type Tray Ceilings
New Construction N
Schools
Elementary Schools Marshall Road
Middle Schools Thoreau
High Schools Oakton
School District Fairfax County Public Schools
Others
Pets Allowed Y
HOA Fee Include Common Area Maintenance,Ext Bldg Maint,Lawn Maintenance,Management,Parking Fee,Pool(s),Reserve Funds,Sewer,Snow Removal,Trash,Water
Senior Community No
Tax ID 0482 30030120
Ownership Condominium
Security Features Main Entrance Lock
Special Listing Condition Standard
Pets Allowed Cats OK, Dogs OK
Read Less Info
Want to know what your home might be worth? Contact us for a FREE valuation!

Our team is ready to help you sell your home for the highest possible price ASAP

Bought with Samantha Bard • Coldwell Banker Realty

"My job is to find and attract mastery-based agents to the office, protect the culture, and make sure everyone is happy! "
GET MORE INFORMATION






