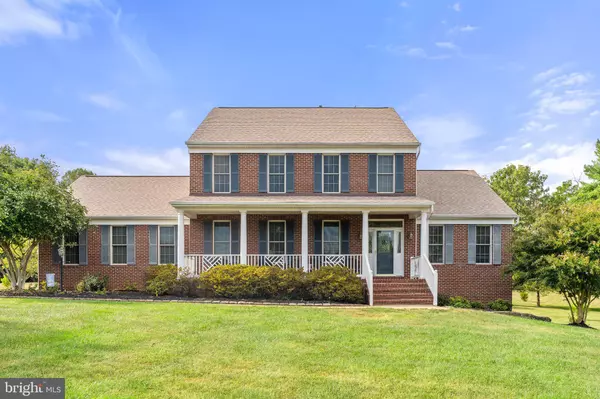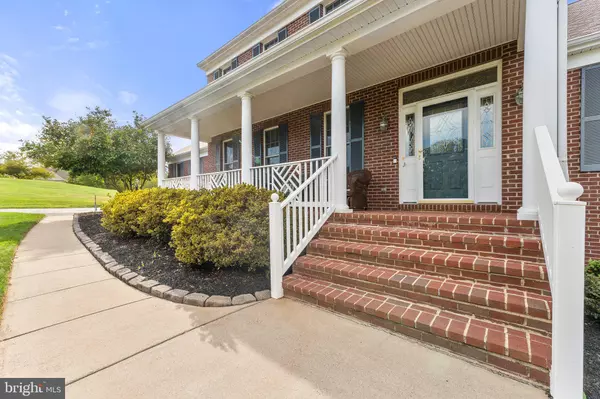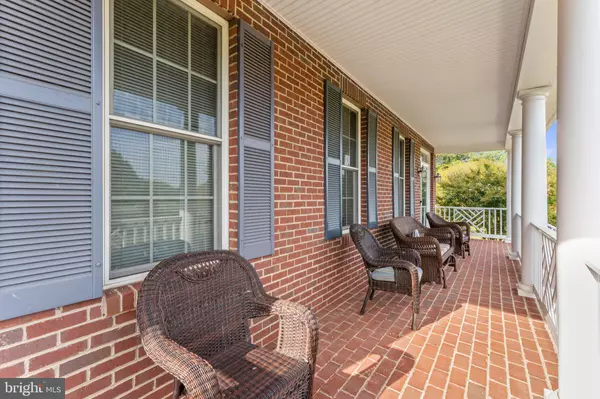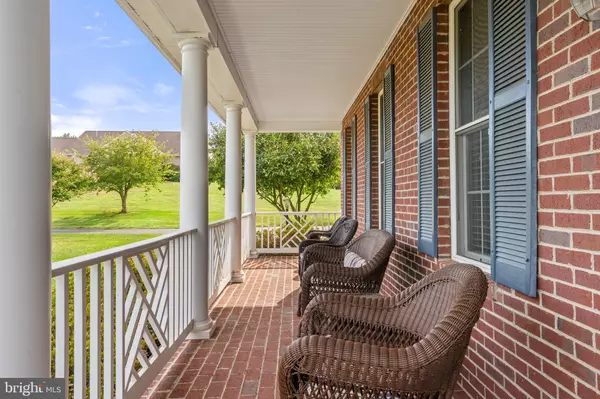$575,000
$610,000
5.7%For more information regarding the value of a property, please contact us for a free consultation.
4 Beds
4 Baths
3,417 SqFt
SOLD DATE : 10/18/2023
Key Details
Sold Price $575,000
Property Type Single Family Home
Sub Type Detached
Listing Status Sold
Purchase Type For Sale
Square Footage 3,417 sqft
Price per Sqft $168
Subdivision Rotherwood Ii
MLS Listing ID VACU2006204
Sold Date 10/18/23
Style Colonial
Bedrooms 4
Full Baths 3
Half Baths 1
HOA Y/N N
Abv Grd Liv Area 2,429
Originating Board BRIGHT
Year Built 2005
Annual Tax Amount $2,525
Tax Year 2022
Lot Size 1.390 Acres
Acres 1.39
Property Description
Just Listed Custom Built Home In Sought After Rotherwood!
Introducing the epitome of beauty and tranquility in one stunning home! This custom built home boasts an array of remarkable features that will make you fall head over heels in love. Nestled on nearly 1.5 acres of lush land, this exquisite abode offers a covered front porch that welcomes you with open arms.
Step inside a prepare to be captivated! The main level consists of a primary bedroom with a brand new ensuite bathroom to add a touch of opulence to your daily routine. The open floor plan centers around
the two story great room which leads you to the eat in kitchen and furnished screened porch.
Upstairs you'll find two generously sized bedrooms which share a well appointed jack and jill bathroom.
The lower level boasts even more surprises! A spacious family room with space to work from home, a hoppy/flex room, fourth bedroom, full bath and storage area.
Once you're outside, don't miss the hot tub that's ready for your enjoyment as the seasons begin to change. You'll discover a large shed and an additional work shop complete with AC.
Don't miss the opportunity to make this stunning property your forever home! Call to schedule your private tour now!
Location
State VA
County Culpeper
Zoning R1
Rooms
Other Rooms Dining Room, Bedroom 2, Bedroom 4, Kitchen, Family Room, Den, Foyer, Breakfast Room, 2nd Stry Fam Ovrlk, Great Room, Laundry, Bathroom 3, Full Bath, Half Bath, Screened Porch
Basement Daylight, Full, Fully Finished
Main Level Bedrooms 1
Interior
Interior Features Breakfast Area, Built-Ins, Ceiling Fan(s), Chair Railings, Crown Moldings, Entry Level Bedroom, Family Room Off Kitchen, Kitchen - Eat-In, Kitchen - Gourmet, Kitchen - Table Space, Pantry, Walk-in Closet(s), Wood Floors, Carpet
Hot Water Propane
Heating Heat Pump - Gas BackUp
Cooling Central A/C, Heat Pump(s)
Fireplaces Number 1
Fireplaces Type Gas/Propane
Equipment Built-In Microwave, Dishwasher, Dryer, Freezer, Oven/Range - Electric, Refrigerator, Stainless Steel Appliances, Stove, Washer
Fireplace Y
Appliance Built-In Microwave, Dishwasher, Dryer, Freezer, Oven/Range - Electric, Refrigerator, Stainless Steel Appliances, Stove, Washer
Heat Source Propane - Leased
Laundry Main Floor
Exterior
Exterior Feature Deck(s), Screened, Porch(es)
Parking Features Garage - Side Entry, Garage Door Opener
Garage Spaces 8.0
Water Access N
Accessibility Other
Porch Deck(s), Screened, Porch(es)
Attached Garage 2
Total Parking Spaces 8
Garage Y
Building
Lot Description Landscaping, Rear Yard, Front Yard
Story 3
Foundation Permanent
Sewer Septic < # of BR
Water Well
Architectural Style Colonial
Level or Stories 3
Additional Building Above Grade, Below Grade
New Construction N
Schools
Elementary Schools Pearl Sample
Middle Schools Floyd T. Binns
High Schools Eastern View
School District Culpeper County Public Schools
Others
Senior Community No
Tax ID 50R 2 7
Ownership Fee Simple
SqFt Source Assessor
Special Listing Condition Standard
Read Less Info
Want to know what your home might be worth? Contact us for a FREE valuation!

Our team is ready to help you sell your home for the highest possible price ASAP

Bought with Stephen Connor Angeline • Samson Properties
GET MORE INFORMATION
Agent | License ID: 0225193218 - VA, 5003479 - MD
+1(703) 298-7037 | jason@jasonandbonnie.com






