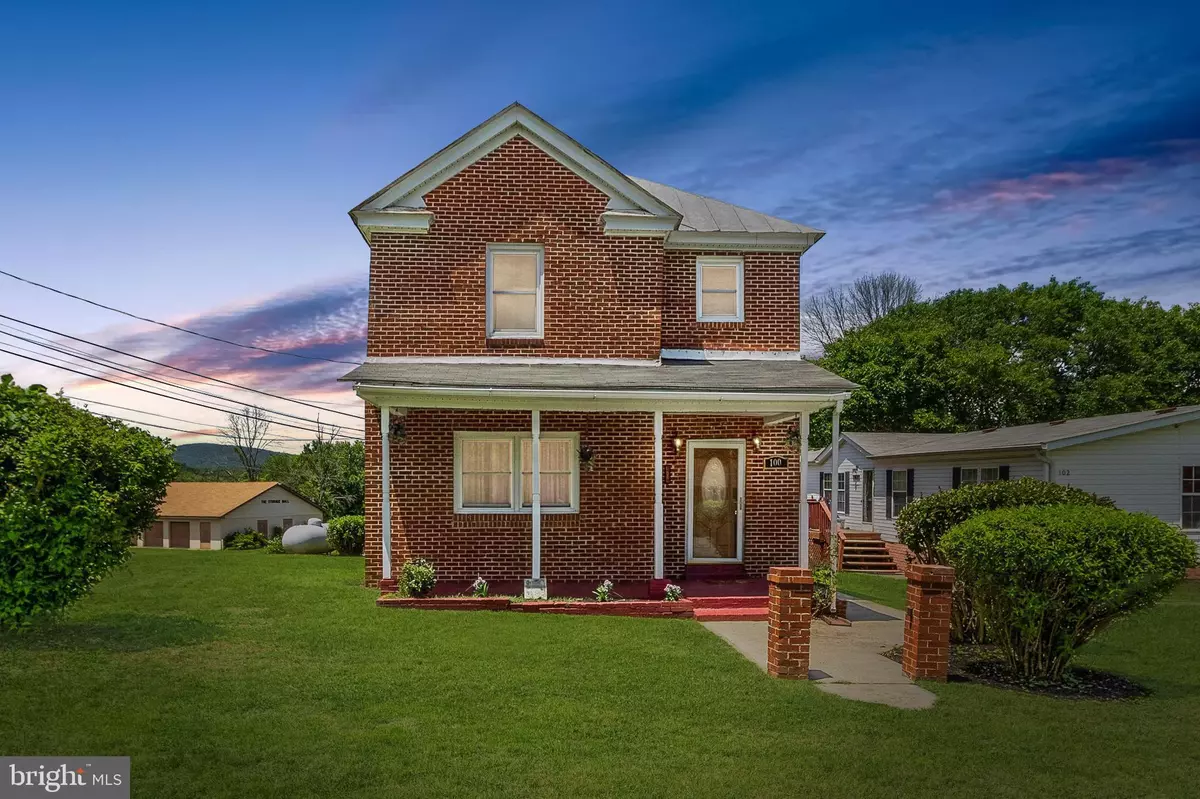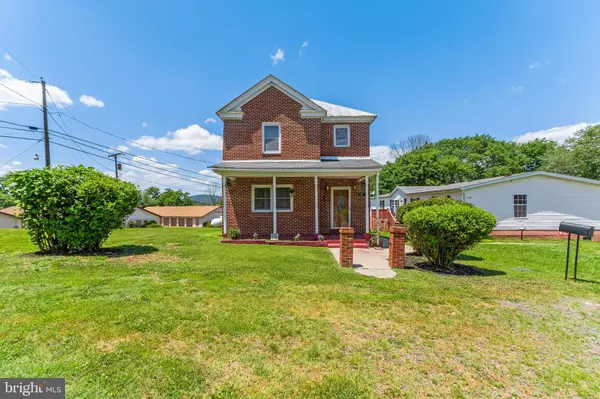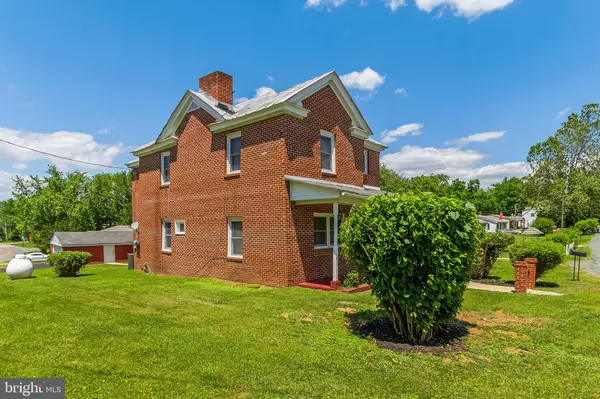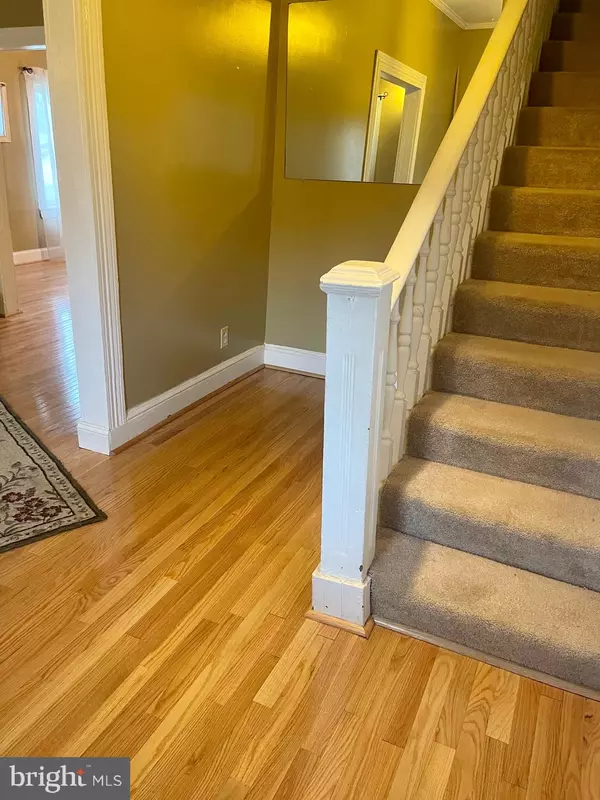$229,900
$229,900
For more information regarding the value of a property, please contact us for a free consultation.
4 Beds
2 Baths
1,988 SqFt
SOLD DATE : 10/13/2023
Key Details
Sold Price $229,900
Property Type Single Family Home
Sub Type Detached
Listing Status Sold
Purchase Type For Sale
Square Footage 1,988 sqft
Price per Sqft $115
Subdivision Gordonsville
MLS Listing ID VAOR2003418
Sold Date 10/13/23
Style Colonial
Bedrooms 4
Full Baths 1
Half Baths 1
HOA Y/N N
Abv Grd Liv Area 1,988
Originating Board BRIGHT
Year Built 1900
Annual Tax Amount $1,370
Tax Year 2022
Property Description
Welcome home to this beautiful brick house in the charming Gordonsville, VA! This freshly painted and brand new flooring throughout the main level and is conveniently located within walking distance to local dining hot spots and antique stores. A quick drive takes you to award-winning vineyards and historical sites, making this the perfect home for those who love to explore their surroundings. This single-family home features an inviting, open floor plan with spacious rooms, perfect for entertaining and comfortable living. The sunlit living room seamlessly flows into the dining area, creating a warm and inviting atmosphere. The well-appointed kitchen offers plenty of storage and countertop space, making it ideal for home chefs and casual cooks alike. Retreat to the generously sized bedrooms that provide a serene environment for rest and relaxation. The master suite, complete with a walk-in closet and ensuite bathroom, offers a private sanctuary away from the hustle and bustle of daily life. The expansive backyard is perfect for summer barbecues, gardening, or simply enjoying a quiet moment with your morning coffee. A large, detached garage offers plenty of space for storage, a workshop, or parking your vehicles. The seller is also generously providing a $5,000 credit! This home is truly an unbeatable value.
Location
State VA
County Orange
Zoning R1
Rooms
Other Rooms Living Room, Dining Room, Bedroom 2, Bedroom 3, Bedroom 4, Kitchen, Den, Foyer, Bedroom 1, Utility Room
Main Level Bedrooms 1
Interior
Interior Features Dining Area, Kitchen - Eat-In, Crown Moldings, Floor Plan - Traditional
Hot Water Electric
Heating Forced Air
Cooling Ceiling Fan(s), Central A/C
Fireplaces Number 1
Fireplaces Type Gas/Propane
Equipment Refrigerator, Dishwasher, Oven/Range - Gas, Microwave, Washer, Dryer
Fireplace Y
Appliance Refrigerator, Dishwasher, Oven/Range - Gas, Microwave, Washer, Dryer
Heat Source Electric
Exterior
Exterior Feature Porch(es)
Parking Features Garage - Rear Entry, Garage Door Opener
Garage Spaces 2.0
Water Access N
Roof Type Composite,Shingle
Accessibility None
Porch Porch(es)
Total Parking Spaces 2
Garage Y
Building
Story 2
Foundation Crawl Space
Sewer Public Sewer
Water Public
Architectural Style Colonial
Level or Stories 2
Additional Building Above Grade, Below Grade
New Construction N
Schools
School District Orange County Public Schools
Others
Senior Community No
Tax ID 068A3015500220
Ownership Fee Simple
SqFt Source Estimated
Security Features Main Entrance Lock,Smoke Detector
Acceptable Financing Cash, Conventional
Listing Terms Cash, Conventional
Financing Cash,Conventional
Special Listing Condition Standard
Read Less Info
Want to know what your home might be worth? Contact us for a FREE valuation!

Our team is ready to help you sell your home for the highest possible price ASAP

Bought with Nelson C Calderon • Millennium Realty Group Inc.
GET MORE INFORMATION
Agent | License ID: 0225193218 - VA, 5003479 - MD
+1(703) 298-7037 | jason@jasonandbonnie.com






