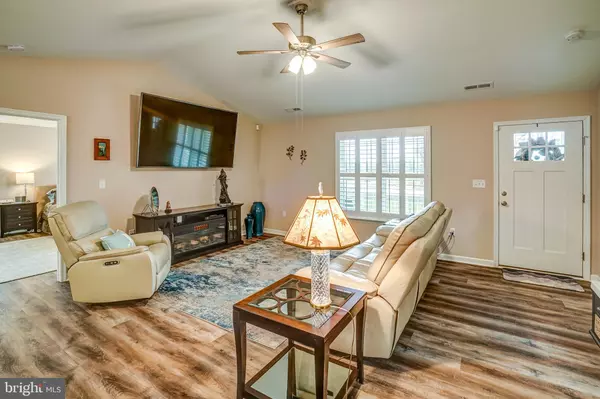$385,000
$395,000
2.5%For more information regarding the value of a property, please contact us for a free consultation.
3 Beds
2 Baths
1,530 SqFt
SOLD DATE : 10/13/2023
Key Details
Sold Price $385,000
Property Type Single Family Home
Sub Type Detached
Listing Status Sold
Purchase Type For Sale
Square Footage 1,530 sqft
Price per Sqft $251
Subdivision Lake Anna Crossing
MLS Listing ID VALA2003982
Sold Date 10/13/23
Style Ranch/Rambler
Bedrooms 3
Full Baths 2
HOA Y/N N
Abv Grd Liv Area 1,530
Originating Board BRIGHT
Year Built 2022
Annual Tax Amount $2,012
Tax Year 2022
Lot Size 4.694 Acres
Acres 4.69
Property Description
Adorable one-level living with all the finishes! Recently built less than 2 years ago, this spacious rancher is a step above the rest and has all the right touches. From the moment you arrive, you'll notice the tender loving care this comfortable home has enjoyed; it's situated on a large, nearly 5-acre lot with fresh and meticulous landscaping along with a new asphalt driveway with a turn-around space. Inside, the large open family room with vaulted ceilings will be where you enjoy spending quality time with your family and friends. The home offers beautiful LVP flooring throughout and custom plantation shutters. The kitchen ties comfortably into the family room, and provides luxurious granite counter tops, beautiful white cabinetry, stainless steel appliances, a large island with barstools, and a spacious pantry for convenient food storage. A spacious dining area is connected to the kitchen, and the laundry room / mudroom is connected conveniently to the dining area. The primary bedroom is large and has a walk-in closet and connected bathroom, with double vanity, white cabinetry, a gorgeous frameless walk-in shower, and spacious linen closet. On the other side of the home, your family and friends will spread out in your two guest bedrooms, each with lovely custom plantation shutters, ceiling fans and spacious closets, and they'll enjoy the full guest bathroom with soaking tub, shower and linen closet. In the evenings, unwind outside on your large back deck or cozy covered front porch. This lovely home also comes with a massive 86" flat screen television, a 75" television, fireplace, area rugs, washer and dryer, a house generator, and a massive storage shed outside.
Location
State VA
County Louisa
Zoning A2
Rooms
Other Rooms Primary Bedroom, Bedroom 2, Bedroom 3, Kitchen, Family Room, Primary Bathroom, Full Bath
Main Level Bedrooms 3
Interior
Interior Features Attic, Ceiling Fan(s), Dining Area, Entry Level Bedroom, Kitchen - Island, Pantry, Primary Bath(s), Walk-in Closet(s), Upgraded Countertops, Family Room Off Kitchen, Floor Plan - Open, Kitchen - Eat-In
Hot Water Electric
Heating Forced Air
Cooling Central A/C
Flooring Luxury Vinyl Plank
Furnishings No
Heat Source Electric
Exterior
Exterior Feature Deck(s), Porch(es)
Garage Spaces 8.0
Water Access N
Roof Type Shingle
Accessibility Ramp - Main Level
Porch Deck(s), Porch(es)
Total Parking Spaces 8
Garage N
Building
Story 1
Foundation Block
Sewer On Site Septic
Water Well
Architectural Style Ranch/Rambler
Level or Stories 1
Additional Building Above Grade, Below Grade
Structure Type Dry Wall
New Construction N
Schools
Elementary Schools Thomas Jefferson
Middle Schools Louisa County
High Schools Louisa County
School District Louisa County Public Schools
Others
Senior Community No
Tax ID 61 11 4
Ownership Fee Simple
SqFt Source Assessor
Security Features Security System
Special Listing Condition Standard
Read Less Info
Want to know what your home might be worth? Contact us for a FREE valuation!

Our team is ready to help you sell your home for the highest possible price ASAP

Bought with Non Member • Non Subscribing Office
GET MORE INFORMATION
Agent | License ID: 0225193218 - VA, 5003479 - MD
+1(703) 298-7037 | jason@jasonandbonnie.com






