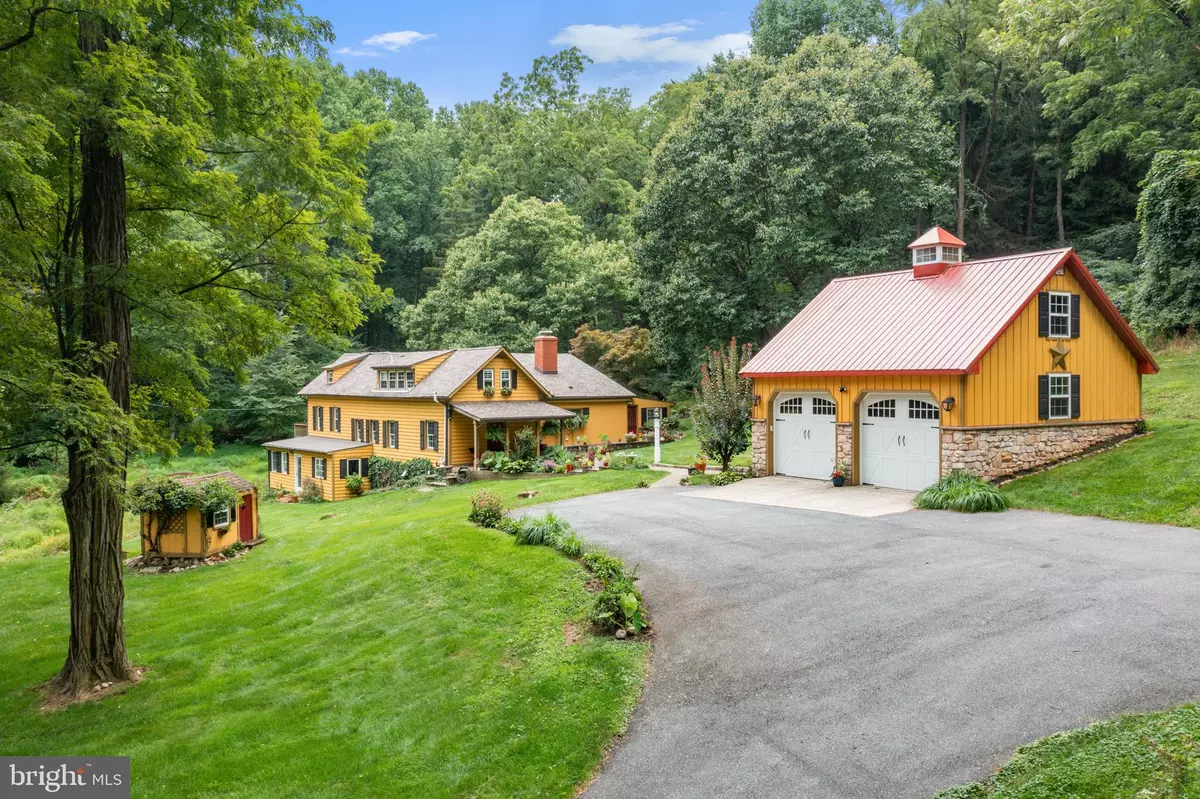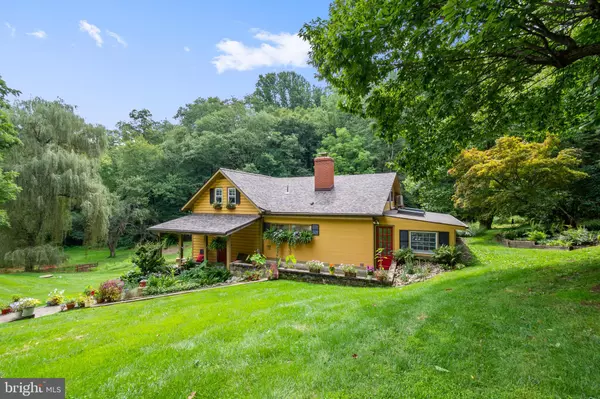$735,000
$700,000
5.0%For more information regarding the value of a property, please contact us for a free consultation.
3 Beds
3 Baths
3,088 SqFt
SOLD DATE : 10/10/2023
Key Details
Sold Price $735,000
Property Type Single Family Home
Sub Type Detached
Listing Status Sold
Purchase Type For Sale
Square Footage 3,088 sqft
Price per Sqft $238
Subdivision None Available
MLS Listing ID PALH2006734
Sold Date 10/10/23
Style Farmhouse/National Folk
Bedrooms 3
Full Baths 3
HOA Y/N N
Abv Grd Liv Area 2,609
Originating Board BRIGHT
Year Built 1850
Annual Tax Amount $7,458
Tax Year 2022
Lot Size 4.900 Acres
Acres 4.9
Lot Dimensions 0.00 x 0.00
Property Description
ATTENTION NATURE LOVERS! Beautifully situated on a 4.9 acre wooded lot featuring a picturesque spring-fed pond, 6407 Winding Road is the epitome of charming. Circa 1850, this updated and well-maintained one-of-a-kind property offers a serene and private setting with lush landscape and mature trees providing the perfect backdrop for all seasons. With 3 bedrooms & 3 bathrooms this spacious 3000+ square foot abode features a modern kitchen with farmhouse sink and plenty of counter space for prepping meals. The large dining room connects to the kitchen for ease of entertaining family or friends. The hardwood floors and wood beamed ceilings provide an inviting rustic feel. You can't help but notice the many windows offering a light and bright homey atmosphere, while the fireplace adds warmth on those cooler days to come. Don't miss the dog washing station in the mud room. The first floor also offers a perfect spot for the home office and the finished lower level has an ideal space for the home gym. Outside is a spacious deck where you can unwind after the day and enjoy your tranquil surroundings. Lots of room to tinker in the outbuildings which include both a large barn and a 2-story 2-car garage w/ cupola. All of this on a private cul-de-sac lot in the heart of Upper Saucon Township and within the desirable Southern Lehigh SD, close to I-78, shopping, golf, restaurants & more. *BUY WITH CONFIDENCE--PRE-LISTING HOME INSPECTION AVAILABLE * 3D MATTERPORT W/ FLOOR PLAN AVAILABLE TOO*
Location
State PA
County Lehigh
Area Upper Saucon Twp (12322)
Zoning R-2
Rooms
Other Rooms Living Room, Dining Room, Primary Bedroom, Bedroom 2, Bedroom 3, Kitchen, Family Room, Den, Foyer, Other, Recreation Room, Full Bath
Basement Full, Partially Finished
Interior
Interior Features Carpet, Dining Area, Kitchen - Eat-In, Wood Floors
Hot Water Electric
Heating Zoned, Other
Cooling Ductless/Mini-Split
Flooring Carpet, Hardwood, Tile/Brick
Fireplaces Number 1
Equipment Washer, Dryer, Microwave, Oven/Range - Electric, Refrigerator
Fireplace Y
Appliance Washer, Dryer, Microwave, Oven/Range - Electric, Refrigerator
Heat Source Electric, Oil
Laundry Has Laundry, Hookup
Exterior
Exterior Feature Deck(s)
Parking Features Garage - Front Entry
Garage Spaces 6.0
Water Access N
Roof Type Asphalt
Accessibility 2+ Access Exits
Porch Deck(s)
Attached Garage 2
Total Parking Spaces 6
Garage Y
Building
Lot Description Pond
Story 2
Foundation Other
Sewer On Site Septic
Water Well
Architectural Style Farmhouse/National Folk
Level or Stories 2
Additional Building Above Grade, Below Grade
New Construction N
Schools
School District Southern Lehigh
Others
Senior Community No
Tax ID 641364373651-00001
Ownership Fee Simple
SqFt Source Assessor
Acceptable Financing Cash, Conventional
Listing Terms Cash, Conventional
Financing Cash,Conventional
Special Listing Condition Standard
Read Less Info
Want to know what your home might be worth? Contact us for a FREE valuation!

Our team is ready to help you sell your home for the highest possible price ASAP

Bought with Cary Simons • Kurfiss Sotheby's International Realty
GET MORE INFORMATION
Agent | License ID: 0225193218 - VA, 5003479 - MD
+1(703) 298-7037 | jason@jasonandbonnie.com






