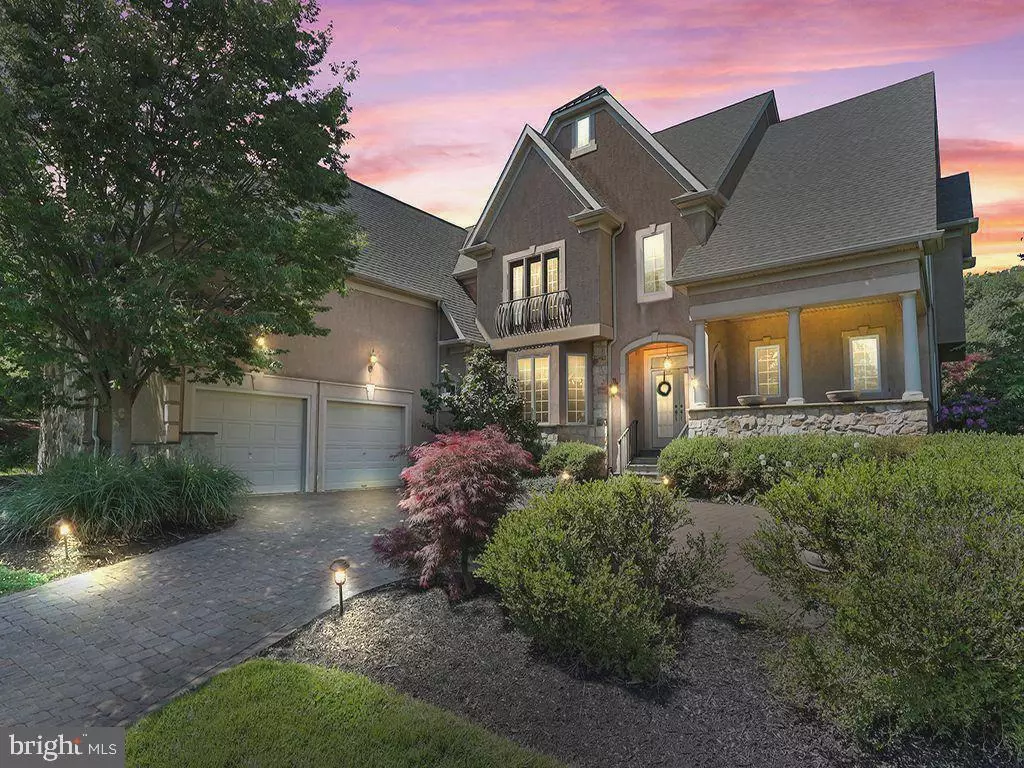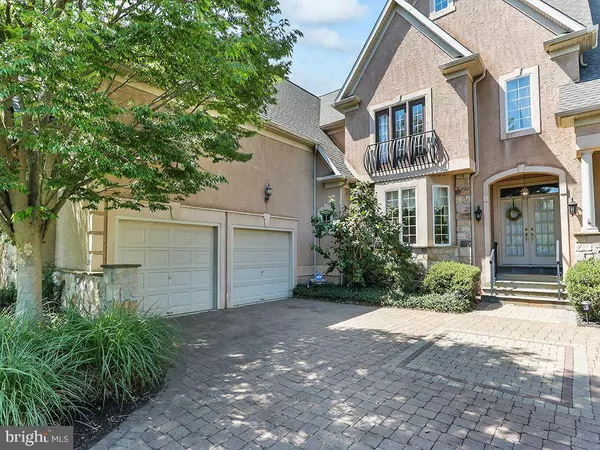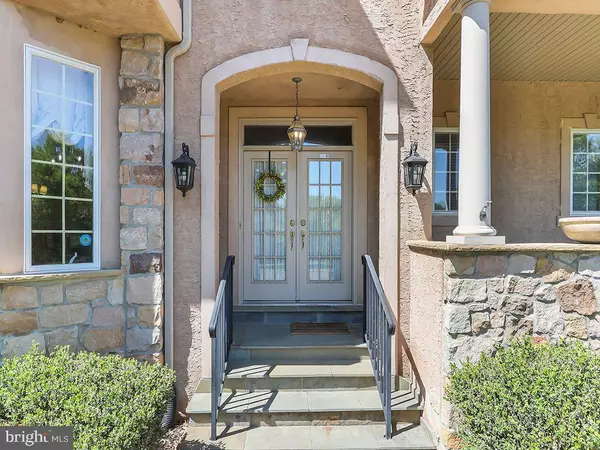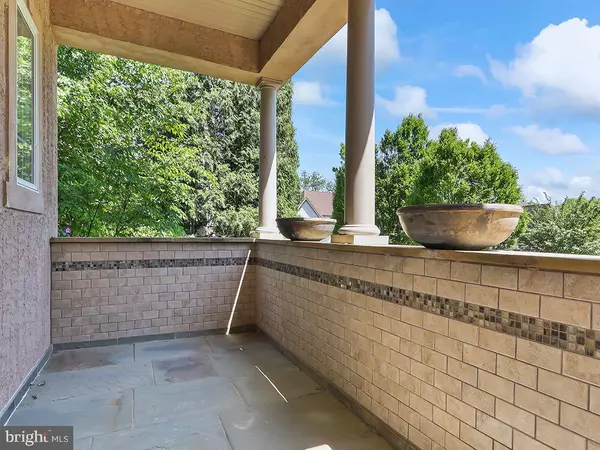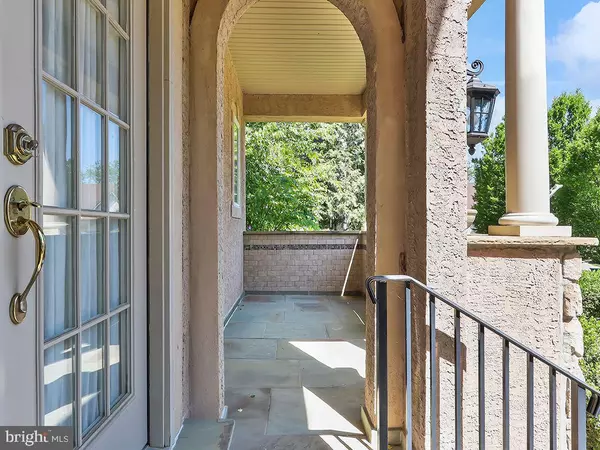$930,000
$998,600
6.9%For more information regarding the value of a property, please contact us for a free consultation.
4 Beds
4 Baths
4,254 SqFt
SOLD DATE : 10/10/2023
Key Details
Sold Price $930,000
Property Type Single Family Home
Sub Type Detached
Listing Status Sold
Purchase Type For Sale
Square Footage 4,254 sqft
Price per Sqft $218
Subdivision Avignon
MLS Listing ID PABU2044098
Sold Date 10/10/23
Style French
Bedrooms 4
Full Baths 3
Half Baths 1
HOA Fees $340/mo
HOA Y/N Y
Abv Grd Liv Area 4,254
Originating Board BRIGHT
Year Built 2000
Annual Tax Amount $17,627
Tax Year 2023
Lot Size 0.339 Acres
Acres 0.34
Lot Dimensions 73X114
Property Description
Award Winning NEW HOPE -SOLEBURY School District! Elegant and immaculate French Country home, Brand New Roof, located in the desirable community of Avignon (selected as Community of the Year 2002). The open foyer welcomes you and lures you into perfection. The great room is expansive in size with soaring ceilings, delightful fireplace and custom cabinetry. The gourmet kitchen showcases custom two tier center island, granite, 42" cabinets, pantry, custom-built-in cabinetry, sun drenched breakfast room and family room. Glass doors lead out to a private patio. A professional office and half bath complete the main floor. As you meander up the stunning, curvaceous staircase to the upper level, you enter the sophisticated main suite with double doors, sitting room, walk-in closets and luxurious bath. Three additional bedrooms, Jack and Jill bath, along with a private bath in the princess suite. The stunning elegant gleaming hardwood flooring throughout the entire 1st floor, master suite and 2nd floor hall. An Enchanting Tiled Front Porch. Walking Distance from popular Peddlers Village! Just minutes from New Hope and Doylestown!
Location
State PA
County Bucks
Area Solebury Twp (10141)
Zoning R1
Rooms
Other Rooms Living Room, Dining Room, Primary Bedroom, Bedroom 2, Bedroom 3, Kitchen, Family Room, Bedroom 1, Other
Basement Full
Interior
Interior Features Dining Area
Hot Water Natural Gas
Heating Forced Air
Cooling Central A/C
Fireplaces Number 1
Fireplace Y
Heat Source Natural Gas
Laundry Main Floor
Exterior
Parking Features Garage - Front Entry
Garage Spaces 2.0
Water Access N
Accessibility None
Attached Garage 2
Total Parking Spaces 2
Garage Y
Building
Story 2
Foundation Concrete Perimeter
Sewer On Site Septic
Water Well
Architectural Style French
Level or Stories 2
Additional Building Above Grade
New Construction N
Schools
School District New Hope-Solebury
Others
HOA Fee Include Common Area Maintenance,Trash
Senior Community No
Tax ID 41-050-007
Ownership Fee Simple
SqFt Source Estimated
Special Listing Condition Standard
Read Less Info
Want to know what your home might be worth? Contact us for a FREE valuation!

Our team is ready to help you sell your home for the highest possible price ASAP

Bought with Sherry W Jones • Coldwell Banker Hearthside-Doylestown
GET MORE INFORMATION
Agent | License ID: 0225193218 - VA, 5003479 - MD
+1(703) 298-7037 | jason@jasonandbonnie.com

