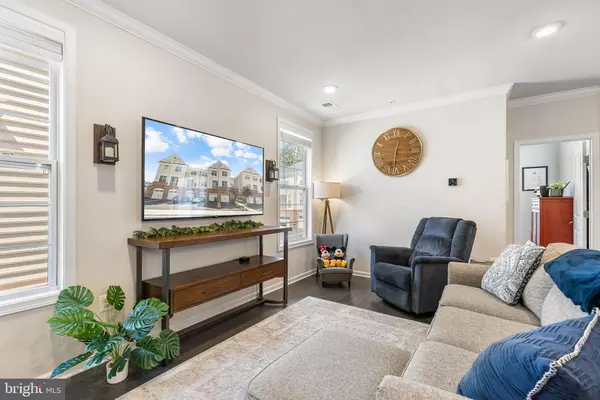$479,000
$479,000
For more information regarding the value of a property, please contact us for a free consultation.
2 Beds
3 Baths
1,470 SqFt
SOLD DATE : 10/10/2023
Key Details
Sold Price $479,000
Property Type Condo
Sub Type Condo/Co-op
Listing Status Sold
Purchase Type For Sale
Square Footage 1,470 sqft
Price per Sqft $325
Subdivision Ridges At Loudoun Valley
MLS Listing ID VALO2057196
Sold Date 10/10/23
Style Colonial
Bedrooms 2
Full Baths 2
Half Baths 1
Condo Fees $170/mo
HOA Fees $103/mo
HOA Y/N Y
Abv Grd Liv Area 1,470
Originating Board BRIGHT
Year Built 2019
Annual Tax Amount $4,189
Tax Year 2023
Property Description
PRICE IMPROVEMENT! Discover this tucked-away neighborhood in the sought-after Ridges at Loudoun Valley II. You can't miss the beautifully kept landscaping and grounds as you enter the community. Please park in the driveway or one of the many visitor parking spaces. Step inside the foyer and notice the high ceilings, a walk-in closet, plus access to the garage. Make your way to the main level and be Wowed by this charming open floor plan with plenty of sunshine through the multiple windows in this end unit floor plan. The kitchen features an island with both form and function, energy-efficient stainless steel appliances, shaker-style cabinets with brushed silver hardware, modern gray-gloss subway tile backsplash, stunning quartz countertops with an eased edge, three custom bell pendant lights, recessed lighting, swan neck faucet, an under-mount sink, and plenty of outlets. The living area has crown molding and recessed lighting. The dining area features a classic wagon wheel chandelier and accent wall. This level also features a study, powder room, and access to the cozy covered balcony. The upper level features two primary bedrooms with en suite. The first bedroom includes a walk-in closet, ceiling fan, spacious bath with walk-in shower, and private water closet. The second primary bedroom features a private bath with a tub/shower, accent wall, and ample closet space. Other highlights include low-maintenance LPV flooring, a 20x12 garage with built-in shelving, a garage door opener, a storage area, a smart thermostat, FIOS available, ceiling fans, a wall heater, a washer and dryer on the upper level, a fire sprinkler system, and more. The amenities are first class, featuring three pools, two fitness centers, tennis courts, walking trails, and tot lots. This community is close to the Brambleton Regional Park and Golf Course, Legacy Park, Hal and Berni Hanson Regional Park, and a short drive to Volcano Island Waterpark and Manassas National Battlefield Park. Very close to the future Silver Line Metro station, shops, restaurants, and Dulles Airport. Take advantage of this one. Showings begin 9/3! Ice maker and ceiling fans are as is.
Location
State VA
County Loudoun
Zoning PDH4
Rooms
Other Rooms Living Room, Dining Room, Primary Bedroom, Bedroom 2, Kitchen, Foyer, Office, Bathroom 2, Primary Bathroom, Half Bath
Interior
Interior Features Breakfast Area, Carpet, Ceiling Fan(s), Combination Kitchen/Living, Floor Plan - Open, Kitchen - Island, Pantry, Primary Bath(s), Recessed Lighting, Sprinkler System, Stall Shower, Tub Shower, Upgraded Countertops, Walk-in Closet(s), Window Treatments
Hot Water Natural Gas
Heating Forced Air
Cooling Ceiling Fan(s), Central A/C
Flooring Engineered Wood, Carpet
Equipment Built-In Microwave, Disposal, Dishwasher, Dryer, Energy Efficient Appliances, Exhaust Fan, Icemaker, Oven - Self Cleaning, Oven/Range - Gas, Range Hood, Refrigerator, Stainless Steel Appliances, Washer, Water Dispenser
Window Features Insulated
Appliance Built-In Microwave, Disposal, Dishwasher, Dryer, Energy Efficient Appliances, Exhaust Fan, Icemaker, Oven - Self Cleaning, Oven/Range - Gas, Range Hood, Refrigerator, Stainless Steel Appliances, Washer, Water Dispenser
Heat Source Natural Gas, Electric
Laundry Upper Floor
Exterior
Exterior Feature Balcony
Parking Features Garage - Front Entry, Garage Door Opener
Garage Spaces 2.0
Utilities Available Cable TV Available, Electric Available, Natural Gas Available, Phone Available
Amenities Available Basketball Courts, Club House, Common Grounds, Exercise Room, Jog/Walk Path, Pool - Outdoor, Tennis Courts, Tot Lots/Playground, Game Room
Water Access N
View Courtyard
Accessibility None
Porch Balcony
Attached Garage 1
Total Parking Spaces 2
Garage Y
Building
Lot Description Landscaping, Level
Story 3
Foundation Other
Sewer Public Sewer
Water Public
Architectural Style Colonial
Level or Stories 3
Additional Building Above Grade, Below Grade
Structure Type 9'+ Ceilings
New Construction N
Schools
Elementary Schools Legacy
Middle Schools Stone Hill
High Schools Rock Ridge
School District Loudoun County Public Schools
Others
Pets Allowed Y
HOA Fee Include Insurance,Pool(s),Recreation Facility,Reserve Funds,Road Maintenance,Snow Removal,Trash,Common Area Maintenance,Management,Ext Bldg Maint
Senior Community No
Tax ID 123453039006
Ownership Condominium
Special Listing Condition Standard
Pets Allowed Cats OK, Dogs OK
Read Less Info
Want to know what your home might be worth? Contact us for a FREE valuation!

Our team is ready to help you sell your home for the highest possible price ASAP

Bought with Daniel Gwak • Pearson Smith Realty, LLC
GET MORE INFORMATION
Agent | License ID: 0225193218 - VA, 5003479 - MD
+1(703) 298-7037 | jason@jasonandbonnie.com






