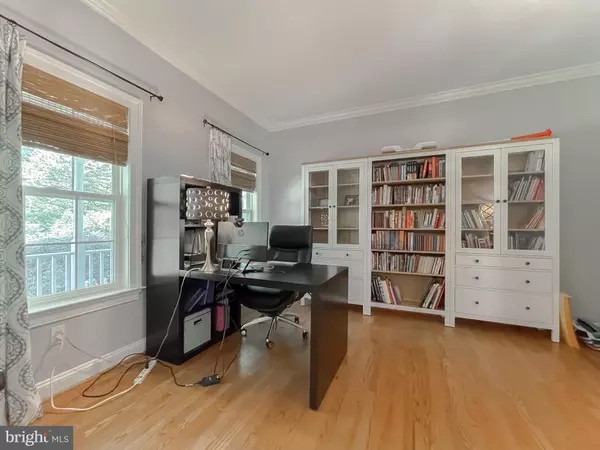$659,999
$659,999
For more information regarding the value of a property, please contact us for a free consultation.
4 Beds
4 Baths
3,511 SqFt
SOLD DATE : 10/06/2023
Key Details
Sold Price $659,999
Property Type Single Family Home
Sub Type Detached
Listing Status Sold
Purchase Type For Sale
Square Footage 3,511 sqft
Price per Sqft $187
Subdivision Peach Blossom Farm
MLS Listing ID MDCA2012572
Sold Date 10/06/23
Style Colonial
Bedrooms 4
Full Baths 3
Half Baths 1
HOA Fees $19/ann
HOA Y/N Y
Abv Grd Liv Area 2,696
Originating Board BRIGHT
Year Built 1998
Annual Tax Amount $5,137
Tax Year 2022
Lot Size 2.080 Acres
Acres 2.08
Property Description
The buyer could not come to terms, so ready for your offers!
Located at the very end of a quiet cul-de-sac in the coveted Peach Blossom Farm subdivision, this spacious colonial offers both privacy and splendor with a spacious front porch that leads right into your grand foyer. Continue inside where you'll find two offices conveniently located on the main level, along with a sizable living room that opens to the breakfast nook and a beautifully designed kitchen that features stainless appliances and custom-painted cabinets. Off the kitchen, you'll find the solarium that leads out to a substantial-sized two-tiered deck that overlooks the beautifully landscaped backyard that is surrounded by a lush tree line, creating a peaceful and secluded area to retreat to. Upstairs, you'll find four sizable bedrooms and two bathrooms, including your owner's retreat, which features a beautifully tiled shower and clawfoot tub to soak your stresses away. The basement will boast a finished entertaining space along with a craft room that includes a wash sink and an additional bathroom. Just a few of the many updates recently done include a new roof (2021), new heat pumps (2020 &2021), and a new retaining wall (2023) , as well as being freshly painted throughout. All that's left to do is move in!
Location
State MD
County Calvert
Zoning RUR
Rooms
Other Rooms Living Room, Dining Room, Primary Bedroom, Bedroom 2, Bedroom 3, Bedroom 4, Kitchen, Game Room, Den, Breakfast Room, Other, Office, Bathroom 1, Bathroom 2, Primary Bathroom
Basement Other
Interior
Hot Water Electric
Heating Heat Pump(s)
Cooling Central A/C
Fireplaces Number 1
Fireplace Y
Heat Source Electric
Exterior
Parking Features Garage - Side Entry, Garage Door Opener
Garage Spaces 2.0
Water Access N
Accessibility None
Attached Garage 2
Total Parking Spaces 2
Garage Y
Building
Story 3
Foundation Crawl Space
Sewer Private Septic Tank
Water Well
Architectural Style Colonial
Level or Stories 3
Additional Building Above Grade, Below Grade
New Construction N
Schools
Elementary Schools Plum Point
Middle Schools Plum Point
High Schools Huntingtown
School District Calvert County Public Schools
Others
Senior Community No
Tax ID 0502080389
Ownership Fee Simple
SqFt Source Assessor
Special Listing Condition Standard
Read Less Info
Want to know what your home might be worth? Contact us for a FREE valuation!

Our team is ready to help you sell your home for the highest possible price ASAP

Bought with Jessica Lynn Chandler • RE/MAX One
GET MORE INFORMATION
Agent | License ID: 0225193218 - VA, 5003479 - MD
+1(703) 298-7037 | jason@jasonandbonnie.com






