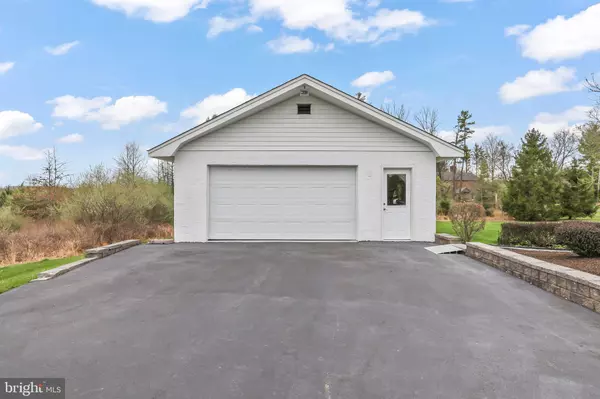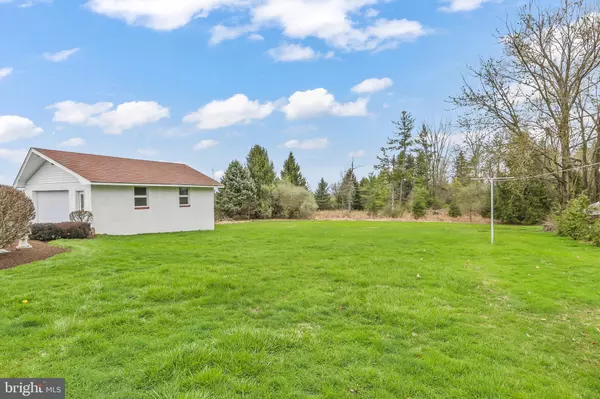$399,000
$399,000
For more information regarding the value of a property, please contact us for a free consultation.
3 Beds
1 Bath
1,421 SqFt
SOLD DATE : 10/10/2023
Key Details
Sold Price $399,000
Property Type Single Family Home
Sub Type Detached
Listing Status Sold
Purchase Type For Sale
Square Footage 1,421 sqft
Price per Sqft $280
Subdivision Lamberville
MLS Listing ID NJHT2001864
Sold Date 10/10/23
Style Ranch/Rambler
Bedrooms 3
Full Baths 1
HOA Y/N N
Abv Grd Liv Area 1,421
Originating Board BRIGHT
Year Built 1959
Annual Tax Amount $7,322
Tax Year 2021
Lot Size 0.570 Acres
Acres 0.57
Lot Dimensions 0.00 x 0.00
Property Description
Come and take a look at this warm inviting home! Custom built by the owner, the house sits on 1/2 acre just outside Lambertville. This house is great for that starter home or if you're looking to downsize. The home features 3 bedrooms, 1 bath, and a large bright living room with great views through the large windows. The living room flows into the dining room where you have a gorgeous view of the yard. The kitchen was remodeled in 1998 with Corian counter tops, a double sink, wall oven and range. The kitchen has room to sit on one side at the lovely Corian counters. The primary bedroom is very roomy with a large closet. There are two additional bedrooms and a bathroom that was remodeled in 2019. The large asphalt driveway leads to an oversized detached 2 car garage with auto door opener and ample room for storage, vehicles, and a workspace. The basement is partially finished and just needs some new touches to make it wonderful again. The yard is a good size and is well maintained with a brick block patio, landscaping, and beautiful lawn for those outdoor barbecues. Upgrades include new French drains and 2 sump pumps in the basement, new roof 2009, living room/dining carpeting replaced 2021, living room/dining windows replaced in 2019, new well pump and water softener in 2016. Water has been tested and passed in 2023. and Township Inspection has been completed and it passed. Home being sold strictly AS IS.
Location
State NJ
County Hunterdon
Area West Amwell Twp (21026)
Zoning RR-6
Rooms
Other Rooms Primary Bedroom, Bedroom 2, Bedroom 3, Bathroom 1
Basement Full, Interior Access, Outside Entrance, Partially Finished, Poured Concrete, Sump Pump, Windows
Main Level Bedrooms 3
Interior
Interior Features Attic, Breakfast Area, Carpet, Combination Dining/Living, Dining Area, Kitchen - Galley, Laundry Chute, Primary Bath(s), Upgraded Countertops
Hot Water Electric
Heating Baseboard - Hot Water
Cooling None
Flooring Carpet, Ceramic Tile
Equipment Cooktop, Exhaust Fan, Oven - Wall, Refrigerator, Washer, Dryer - Electric
Furnishings No
Fireplace N
Window Features Casement
Appliance Cooktop, Exhaust Fan, Oven - Wall, Refrigerator, Washer, Dryer - Electric
Heat Source Oil
Laundry Basement
Exterior
Exterior Feature Patio(s)
Parking Features Garage - Front Entry, Oversized
Garage Spaces 6.0
Utilities Available Cable TV Available, Sewer Available, Water Available
Water Access N
Roof Type Asphalt
Accessibility None
Porch Patio(s)
Total Parking Spaces 6
Garage Y
Building
Lot Description Cleared, Rear Yard, Road Frontage
Story 1
Foundation Block
Sewer On Site Septic
Water Private, Well
Architectural Style Ranch/Rambler
Level or Stories 1
Additional Building Above Grade, Below Grade
Structure Type Dry Wall,Plaster Walls
New Construction N
Schools
Elementary Schools West Amwell Township E.S.
High Schools South Hunterdon Regional H.S.
School District West Amwell Twp
Others
Pets Allowed Y
Senior Community No
Tax ID 26-00033-00005
Ownership Fee Simple
SqFt Source Assessor
Acceptable Financing Cash, Conventional, FHA, VA
Horse Property N
Listing Terms Cash, Conventional, FHA, VA
Financing Cash,Conventional,FHA,VA
Special Listing Condition Standard
Pets Allowed No Pet Restrictions
Read Less Info
Want to know what your home might be worth? Contact us for a FREE valuation!

Our team is ready to help you sell your home for the highest possible price ASAP

Bought with Jennifer E Curtis • Callaway Henderson Sotheby's Int'l-Princeton
GET MORE INFORMATION
Agent | License ID: 0225193218 - VA, 5003479 - MD
+1(703) 298-7037 | jason@jasonandbonnie.com






