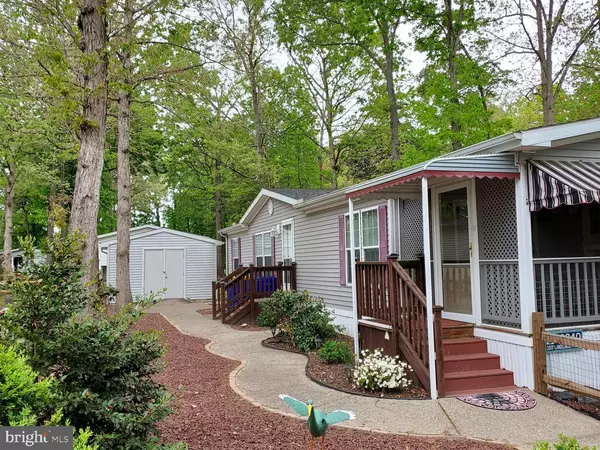$168,000
$175,000
4.0%For more information regarding the value of a property, please contact us for a free consultation.
3 Beds
2 Baths
1,344 SqFt
SOLD DATE : 10/09/2023
Key Details
Sold Price $168,000
Property Type Manufactured Home
Sub Type Manufactured
Listing Status Sold
Purchase Type For Sale
Square Footage 1,344 sqft
Price per Sqft $125
Subdivision Potnets Lakeside
MLS Listing ID DESU2040618
Sold Date 10/09/23
Style Ranch/Rambler
Bedrooms 3
Full Baths 2
HOA Y/N N
Abv Grd Liv Area 1,344
Originating Board BRIGHT
Land Lease Amount 742.0
Land Lease Frequency Monthly
Year Built 2005
Annual Tax Amount $374
Tax Year 2022
Lot Size 126.060 Acres
Acres 126.06
Lot Dimensions 0.00 x 0.00
Property Description
Welcome HOME to this Extraordinary single-level home offering tasteful upgrades, a wide open and airy floor plan, and located in the sought-after Pot-Nets LAKESIDE Community . A huge front sitting area screened in! Plenty of places to park your vehicle or vehicles! Beautiful luxury flooring, neutral color palette, decorative details. and vaulted ceilings welcome you in and carry throughout. Outside you have a professionally landscaped private area all around the home surrounded by fencing and rock gardens. A beautiful concrete walkway leads you from the front to the back where there is a Extremely Large shed for all your water sports fun, beach equipment, lawn tools and personal items. Located on a very private street with great neighbors this upgraded home won't last long! Get ready for Summer and beyond in this First class Community of Pot-Nets LAKESIDE! Pot-Nets is one of six water-privileged communities with private beaches, crabbing, fishing piers, boat slips and almost five miles of community beaches. The Pot-Nets lifestyle includes tennis, baseball, walking trails, parks, playgrounds, swimming pools and the Paradise Grill. To find a lifetime of family memories in a well-established waterfront community on the famed Long Neck Peninsula in Sussex County, take the opportunity to make this home yours today! Home is being Sold AS-IS, All inspections are for informational purposes only.
Location
State DE
County Sussex
Area Indian River Hundred (31008)
Zoning TP
Rooms
Main Level Bedrooms 3
Interior
Interior Features Breakfast Area, Built-Ins, Carpet, Combination Kitchen/Dining, Crown Moldings, Family Room Off Kitchen, Floor Plan - Open, Walk-in Closet(s)
Hot Water Electric
Heating Forced Air
Cooling Central A/C
Furnishings Partially
Heat Source Propane - Leased
Laundry Has Laundry, Common, Main Floor
Exterior
Exterior Feature Porch(es), Screened
Garage Spaces 4.0
Fence Decorative
Water Access N
Accessibility 36\"+ wide Halls
Porch Porch(es), Screened
Total Parking Spaces 4
Garage N
Building
Lot Description Landscaping, SideYard(s)
Story 1
Foundation Pillar/Post/Pier
Sewer Private Sewer
Water Private
Architectural Style Ranch/Rambler
Level or Stories 1
Additional Building Above Grade, Below Grade
New Construction N
Schools
Elementary Schools Long Neck
Middle Schools Millsboro
High Schools Indian River
School District Indian River
Others
Senior Community No
Tax ID 234-29.00-254.00-52560
Ownership Land Lease
SqFt Source Assessor
Acceptable Financing Cash, Conventional
Listing Terms Cash, Conventional
Financing Cash,Conventional
Special Listing Condition Standard
Read Less Info
Want to know what your home might be worth? Contact us for a FREE valuation!

Our team is ready to help you sell your home for the highest possible price ASAP

Bought with Dustin Oldfather • Compass
GET MORE INFORMATION
Agent | License ID: 0225193218 - VA, 5003479 - MD
+1(703) 298-7037 | jason@jasonandbonnie.com






