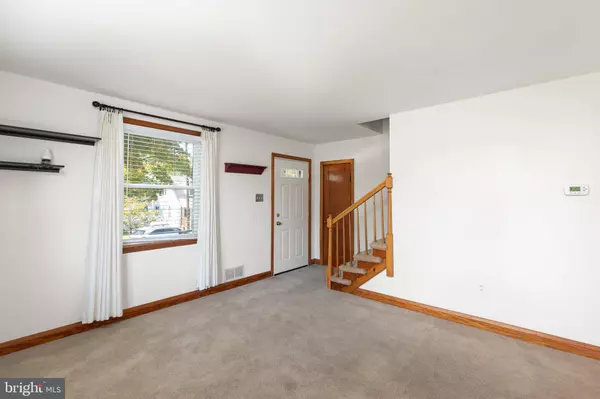$407,000
$415,000
1.9%For more information regarding the value of a property, please contact us for a free consultation.
4 Beds
2 Baths
1,339 SqFt
SOLD DATE : 10/06/2023
Key Details
Sold Price $407,000
Property Type Single Family Home
Sub Type Detached
Listing Status Sold
Purchase Type For Sale
Square Footage 1,339 sqft
Price per Sqft $303
Subdivision Riviera Beach
MLS Listing ID MDAA2069206
Sold Date 10/06/23
Style Cape Cod
Bedrooms 4
Full Baths 2
HOA Fees $2/ann
HOA Y/N Y
Abv Grd Liv Area 1,339
Originating Board BRIGHT
Year Built 1955
Annual Tax Amount $3,064
Tax Year 2022
Lot Size 6,250 Sqft
Acres 0.14
Property Description
Welcome to 8439 Garden Rd, a delightful 4-bedroom, 2-bathroom Cape Cod home nestled in the highly sought-after Riviera Beach Community. This lovingly maintained property is the perfect blend of modern updates and classic charm, offering an idyllic retreat for families and those who appreciate the serenity of suburban living.
Key Features:
Modern Upgrades: The heart of this home is its kitchen featuring stainless steel appliances that make cooking a pleasure. Prepare your favorite meals with ease in this stylish and functional space. Eat at the built in bar or enjoy time in the breakfast nook.
Fresh Paint: The interior of the home has been freshly painted, providing a clean and welcoming atmosphere. The neutral color palette allows for your personal touch in every room. Screened-In Rear Porch: Enjoy the great outdoors from the comfort of your screened-in rear porch. Whether it's morning coffee or evening gatherings, this space offers the perfect setting to soak in the beauty of your landscaped backyard.
Privacy Fenced Yard: Your backyard is your private oasis. The privacy fence ensures that you can relax, play, or entertain in total seclusion.
Landscaped Backyard with Firepit: The landscaped backyard offers a serene setting for gatherings, complete with a firepit for those cozy evenings by the fire.
Partially Finished Basement: The partially finished basement offers versatile space that can be tailored to your needs – a family room, home office, or even a workout area. There's room for creativity here. Proximity to Parks: For nature enthusiasts, this home is conveniently close to a park. It's an excellent spot for picnics, outdoor activities, or leisurely walks.
Access to a Boat Ramp and Stoney Creek: Living here means you're just moments away from access to a boat ramp, offering endless opportunities for water-based activities. Enjoy boating, fishing, or simply soaking up the stunning water views!
The Riviera Beach Community is known for its friendly atmosphere, community spirit, and a sense of belonging. It's a great place to call home.
Location
State MD
County Anne Arundel
Zoning R5
Rooms
Basement Full, Interior Access, Outside Entrance, Partially Finished
Main Level Bedrooms 2
Interior
Hot Water Electric
Heating Central
Cooling Central A/C
Equipment Built-In Microwave, Dishwasher, Dryer, Oven/Range - Electric, Washer, Water Heater
Fireplace N
Appliance Built-In Microwave, Dishwasher, Dryer, Oven/Range - Electric, Washer, Water Heater
Heat Source Oil
Exterior
Water Access Y
Roof Type Architectural Shingle
Accessibility None
Garage N
Building
Story 2.5
Foundation Block
Sewer Public Sewer
Water Public
Architectural Style Cape Cod
Level or Stories 2.5
Additional Building Above Grade
Structure Type Dry Wall
New Construction N
Schools
School District Anne Arundel County Public Schools
Others
Pets Allowed Y
Senior Community No
Tax ID 020369302472400
Ownership Fee Simple
SqFt Source Assessor
Acceptable Financing Cash, FHA, Conventional, VA
Listing Terms Cash, FHA, Conventional, VA
Financing Cash,FHA,Conventional,VA
Special Listing Condition Standard
Pets Allowed Cats OK, Dogs OK
Read Less Info
Want to know what your home might be worth? Contact us for a FREE valuation!

Our team is ready to help you sell your home for the highest possible price ASAP

Bought with Jennifer H Bonk • Keller Williams Flagship of Maryland
GET MORE INFORMATION
Agent | License ID: 0225193218 - VA, 5003479 - MD
+1(703) 298-7037 | jason@jasonandbonnie.com






