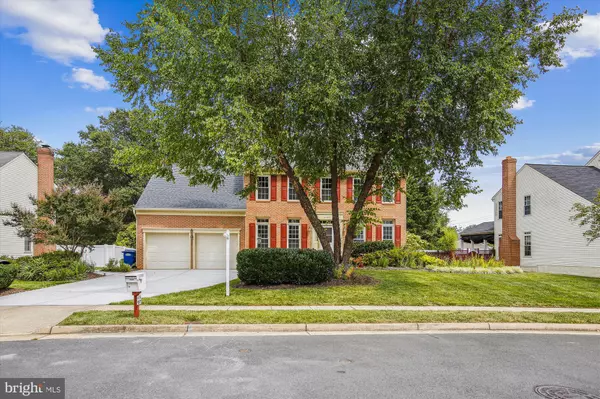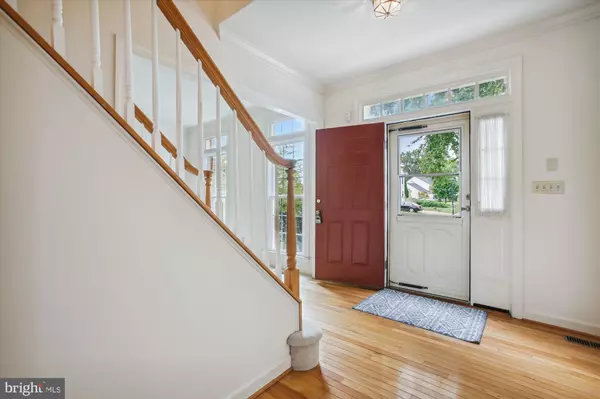$915,000
$924,900
1.1%For more information regarding the value of a property, please contact us for a free consultation.
4 Beds
4 Baths
2,744 SqFt
SOLD DATE : 10/02/2023
Key Details
Sold Price $915,000
Property Type Single Family Home
Sub Type Detached
Listing Status Sold
Purchase Type For Sale
Square Footage 2,744 sqft
Price per Sqft $333
Subdivision Webbwood
MLS Listing ID VAFX2144980
Sold Date 10/02/23
Style Colonial
Bedrooms 4
Full Baths 4
HOA Y/N N
Abv Grd Liv Area 2,744
Originating Board BRIGHT
Year Built 1994
Annual Tax Amount $9,613
Tax Year 2023
Lot Size 0.275 Acres
Acres 0.28
Property Description
Prime location inside the Beltway! Premium cul-de-sac lot tastefully landscaped with a variety of lovely perennials. This classic brick colonial features a hardwood floored entrance foyer and 9 foot ceilings on the main level. Large formal living room and separate dining room with bay window. Rarely available bedroom and full bath on the main level with grab bars. Spacious kitchen with quartz counters, center island, stainless steel appliances and breakfast room! The family room off the kitchen features a vaulted ceiling & wood burning fireplace plus a patio door to an enormous brick patio that is ideal for backyard entertaining. The patio was engineered with a brick ramp providing access to the main level for someone who has difficulty climbing steps. You will love the spacious primary bedroom on the upper level with its coffered ceiling and absolutely huge walk-in closet. The primary bathroom has two vanities, a jetted garden tub, separate shower and private water closet. The laundry room is conveniently located on the bedroom level and includes a laundry tub and a window that provides lots natural light. Bedroom 2 has ensuite access to the hall bathroom. Bedroom 3 features built-ins making it ideal for a home office. The unfinished basement level comes with a finished full 4th bathroom. Recent updates include gas furnace (2yrs), water heater (3yrs), AC (10yrs), brand new concrete driveway & walkways and brand new kitchen counters & cooktop.
Location
State VA
County Fairfax
Zoning 130
Rooms
Other Rooms Living Room, Dining Room, Primary Bedroom, Bedroom 2, Bedroom 3, Bedroom 4, Kitchen, Family Room, Basement, Breakfast Room
Basement Connecting Stairway, Full, Unfinished
Main Level Bedrooms 1
Interior
Interior Features Breakfast Area, Built-Ins, Carpet, Ceiling Fan(s), Chair Railings, Crown Moldings, Family Room Off Kitchen, Floor Plan - Traditional, Formal/Separate Dining Room, Kitchen - Eat-In, Kitchen - Island, Kitchen - Table Space, Primary Bath(s), Soaking Tub, Sprinkler System, Stall Shower, Upgraded Countertops, Walk-in Closet(s), Wood Floors
Hot Water Natural Gas
Heating Forced Air
Cooling Central A/C
Flooring Carpet, Hardwood
Fireplaces Number 1
Fireplaces Type Mantel(s), Screen, Wood
Equipment Cooktop, Cooktop - Down Draft, Dishwasher, Disposal, Dryer, Exhaust Fan, Oven - Wall, Refrigerator, Washer, Water Heater, Stainless Steel Appliances
Fireplace Y
Window Features Double Hung,Double Pane,Energy Efficient,Bay/Bow
Appliance Cooktop, Cooktop - Down Draft, Dishwasher, Disposal, Dryer, Exhaust Fan, Oven - Wall, Refrigerator, Washer, Water Heater, Stainless Steel Appliances
Heat Source Natural Gas
Laundry Has Laundry, Upper Floor
Exterior
Exterior Feature Patio(s)
Parking Features Garage - Front Entry
Garage Spaces 2.0
Water Access N
View Garden/Lawn
Accessibility Grab Bars Mod, Ramp - Main Level
Porch Patio(s)
Attached Garage 2
Total Parking Spaces 2
Garage Y
Building
Story 3
Foundation Concrete Perimeter
Sewer Public Sewer
Water Public
Architectural Style Colonial
Level or Stories 3
Additional Building Above Grade, Below Grade
Structure Type Cathedral Ceilings
New Construction N
Schools
School District Fairfax County Public Schools
Others
Senior Community No
Tax ID 0604 30 0011
Ownership Fee Simple
SqFt Source Assessor
Security Features Electric Alarm
Special Listing Condition Standard
Read Less Info
Want to know what your home might be worth? Contact us for a FREE valuation!

Our team is ready to help you sell your home for the highest possible price ASAP

Bought with Daud A. Bhatti • Partners Real Estate
GET MORE INFORMATION
Agent | License ID: 0225193218 - VA, 5003479 - MD
+1(703) 298-7037 | jason@jasonandbonnie.com






