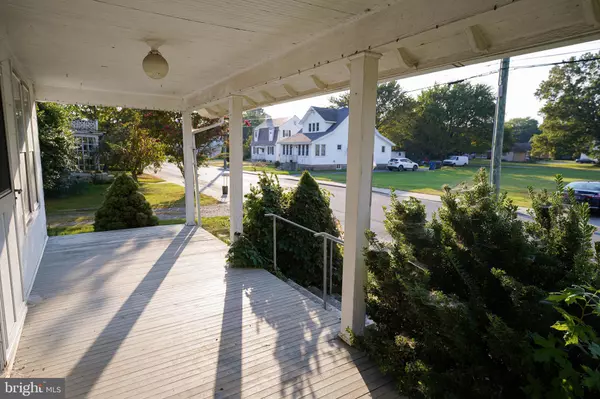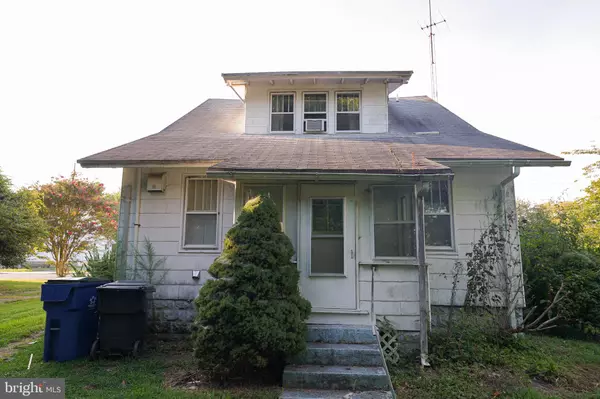$185,000
$159,990
15.6%For more information regarding the value of a property, please contact us for a free consultation.
3 Beds
2 Baths
1,248 SqFt
SOLD DATE : 09/28/2023
Key Details
Sold Price $185,000
Property Type Single Family Home
Sub Type Detached
Listing Status Sold
Purchase Type For Sale
Square Footage 1,248 sqft
Price per Sqft $148
Subdivision None Available
MLS Listing ID DESU2047922
Sold Date 09/28/23
Style Bungalow,Craftsman,Traditional
Bedrooms 3
Full Baths 1
Half Baths 1
HOA Y/N N
Abv Grd Liv Area 1,248
Originating Board BRIGHT
Year Built 1929
Annual Tax Amount $455
Tax Year 2022
Lot Size 0.330 Acres
Acres 0.33
Lot Dimensions 85.00 x 170.00
Property Description
INCREDIBLE opportunity - 10mi to Fenwick Island / Ocean City beaches! Bring this classic home back to its glory! 3BR/1.5BA bungalow on a nice-sized lot in the charming town of Selbyville. Within minutes of incredible shopping, dining, vineyards, botanical gardens, fishing, crabbing, boating, camping.. Life in Sussex County is good - from the beaches to the bays and beyond! Wide, welcoming front porch. Spacious living room w/wood stove, brick surround. French doors into the formal dining room. Darling kitchen has so much potential. Large laundry / utility / half bathroom could be reconfigured to be a full bath w/ washer and dryer. 1st floor bedroom. Upstairs - bedroom 2 w/walk-in closet and triple windows. Full bath awaits your redesign to maximize the space. Large storage space. Bedroom 3 completes the interior. Couple blocks to downtown Selbyville - shops, library, restaurants. Small town feel, minutes to the beloved Delaware Beaches, Ocean City, and Assateague Island! Come enjoy life at the Delaware Shore! Sizes, taxes approximate.
Location
State DE
County Sussex
Area Baltimore Hundred (31001)
Zoning TN
Rooms
Other Rooms Living Room, Dining Room, Bedroom 2, Kitchen, Bedroom 1, Bathroom 3, Full Bath, Half Bath
Main Level Bedrooms 1
Interior
Interior Features Carpet, Ceiling Fan(s), Crown Moldings, Chair Railings, Entry Level Bedroom, Floor Plan - Traditional, Formal/Separate Dining Room, Walk-in Closet(s)
Hot Water Electric
Heating Baseboard - Electric
Cooling None
Flooring Carpet, Vinyl
Equipment Water Heater, Dryer, Oven/Range - Electric, Refrigerator, Washer
Fireplace N
Appliance Water Heater, Dryer, Oven/Range - Electric, Refrigerator, Washer
Heat Source Electric
Laundry Main Floor, Dryer In Unit, Hookup, Washer In Unit
Exterior
Exterior Feature Porch(es)
Garage Spaces 4.0
Water Access N
Accessibility 2+ Access Exits
Porch Porch(es)
Total Parking Spaces 4
Garage N
Building
Lot Description Backs to Trees
Story 2
Foundation Crawl Space
Sewer Public Sewer
Water Public
Architectural Style Bungalow, Craftsman, Traditional
Level or Stories 2
Additional Building Above Grade, Below Grade
New Construction N
Schools
Elementary Schools Showell
Middle Schools Selbyville
High Schools Indian River
School District Indian River
Others
Senior Community No
Tax ID 533-16.16-96.00
Ownership Fee Simple
SqFt Source Assessor
Acceptable Financing Cash, Conventional
Listing Terms Cash, Conventional
Financing Cash,Conventional
Special Listing Condition Standard
Read Less Info
Want to know what your home might be worth? Contact us for a FREE valuation!

Our team is ready to help you sell your home for the highest possible price ASAP

Bought with DEYSY OJEDA PEREZ • The Parker Group

"My job is to find and attract mastery-based agents to the office, protect the culture, and make sure everyone is happy! "
GET MORE INFORMATION






