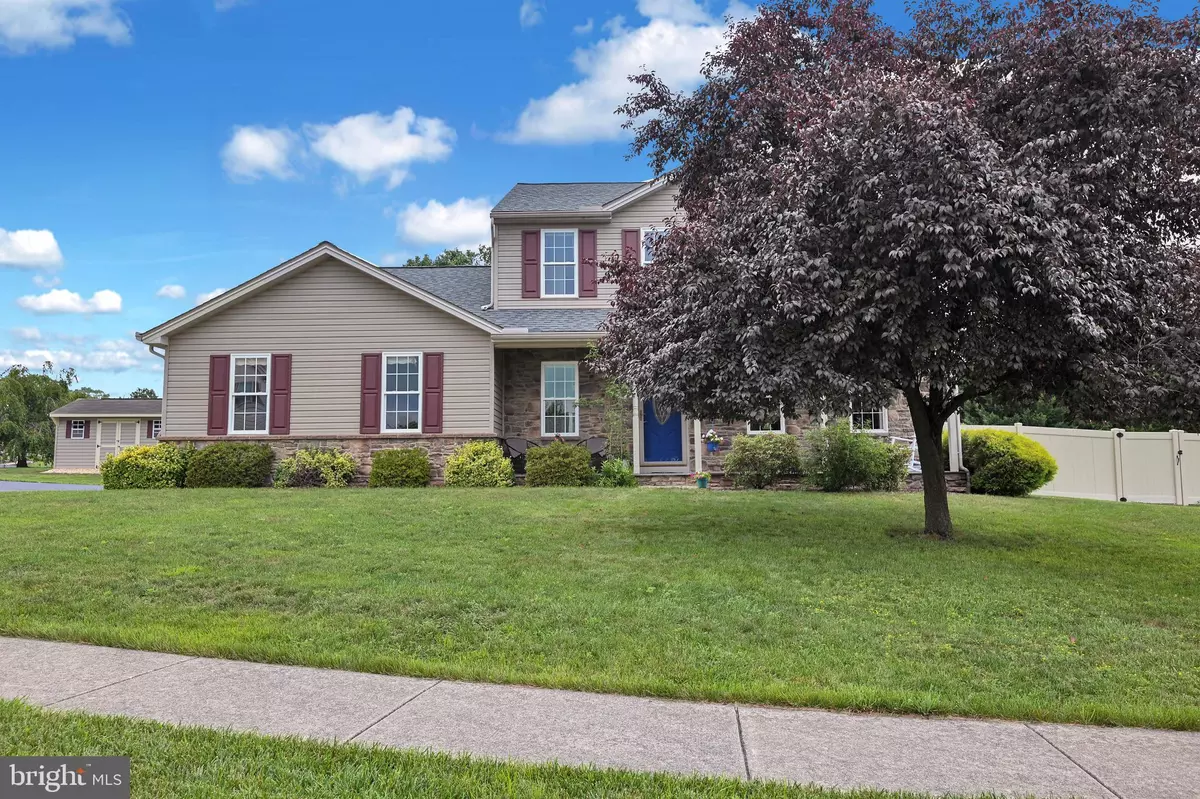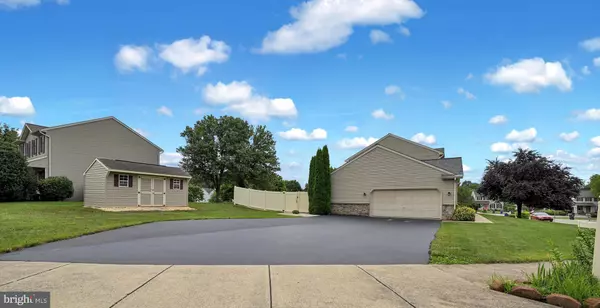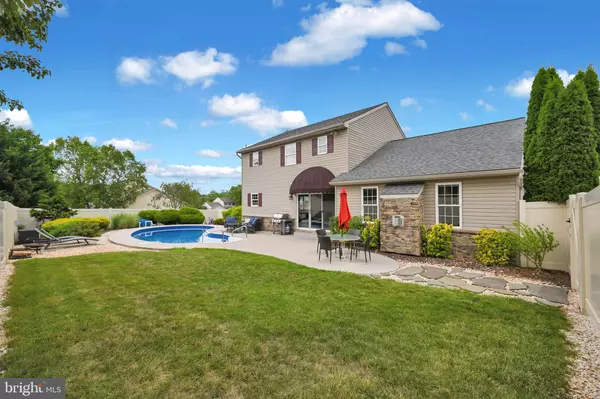$362,000
$340,000
6.5%For more information regarding the value of a property, please contact us for a free consultation.
3 Beds
3 Baths
2,240 SqFt
SOLD DATE : 09/29/2023
Key Details
Sold Price $362,000
Property Type Single Family Home
Sub Type Detached
Listing Status Sold
Purchase Type For Sale
Square Footage 2,240 sqft
Price per Sqft $161
Subdivision Summer House Farms
MLS Listing ID PAYK2045780
Sold Date 09/29/23
Style Colonial
Bedrooms 3
Full Baths 2
Half Baths 1
HOA Fees $8/ann
HOA Y/N Y
Abv Grd Liv Area 1,848
Originating Board BRIGHT
Year Built 1999
Annual Tax Amount $5,770
Tax Year 2022
Lot Size 0.325 Acres
Acres 0.33
Property Description
Located in Summer House Farms, this home boasts curb appeal and is ready for occupancy * It will check a lot of your boxes * The location is convenient to major highways, shopping, schools, entertainment, public golf course & restaurants * Welcoming front porch and large level lot * New roof in 2019 * New hot water heater in 2021 * Open concept kitchen, dining area and family room * The family room includes a ceiling to floor stone, gas fireplace * The very spacious, functional kitchen and dining area include a center island, pantry, and has been updated with a beautiful tile backsplash, stainless steel appliances and range hood with exterior exhaust for every cook's dream * This area is perfect for large gatherings and entertaining and includes a convenient access through the sliding glass door to the rear fenced yard and pool * There is still plenty of time left to the summer to enjoy an oasis of fun in the sun or a quiet retreat in your inground heated pool * New pool Liner in 2020 and new pump in 2023 * Pool includes the seasonal cover as well as a Katchakid child safety net * The living room off the kitchen can be your in-home office, den or play room, however it suits your needs * The laundry and powder room complete the first floor * The second floor is home to the primary bedroom which includes a tray ceiling, walk-in closet and en suite full bath * Two additional bedrooms and 2nd full bath complete the second floor * The basement includes a spacious finished family room as well as an unfinished storage room * Oversized two-car garage and extended driveway allows for extra parking * Checks a lot of boxes, right!
Location
State PA
County York
Area West Manchester Twp (15251)
Zoning OPEN SPACE RESIDENTIAL 2
Rooms
Other Rooms Living Room, Primary Bedroom, Bedroom 2, Bedroom 3, Kitchen, Family Room, Foyer, Recreation Room, Utility Room, Bathroom 2, Primary Bathroom, Half Bath
Basement Full, Improved, Partially Finished, Sump Pump
Interior
Interior Features Carpet, Ceiling Fan(s), Combination Kitchen/Dining, Dining Area, Family Room Off Kitchen, Floor Plan - Traditional, Kitchen - Island, Recessed Lighting, Soaking Tub, Walk-in Closet(s), Wood Floors, Kitchen - Eat-In, Pantry
Hot Water Natural Gas
Heating Forced Air
Cooling Central A/C
Fireplaces Number 1
Fireplaces Type Stone
Equipment Dishwasher, Dryer, Exhaust Fan, Oven/Range - Electric, Range Hood, Refrigerator, Stainless Steel Appliances, Washer, Water Heater
Fireplace Y
Appliance Dishwasher, Dryer, Exhaust Fan, Oven/Range - Electric, Range Hood, Refrigerator, Stainless Steel Appliances, Washer, Water Heater
Heat Source Natural Gas
Laundry Main Floor
Exterior
Exterior Feature Patio(s), Porch(es)
Parking Features Garage - Side Entry, Garage Door Opener
Garage Spaces 4.0
Fence Vinyl, Fully
Pool Fenced, Heated, In Ground
Water Access N
Roof Type Asphalt
Accessibility None
Porch Patio(s), Porch(es)
Road Frontage Boro/Township
Attached Garage 2
Total Parking Spaces 4
Garage Y
Building
Lot Description Front Yard, Landscaping, Level, Rear Yard, Road Frontage, SideYard(s)
Story 2
Foundation Block
Sewer Public Sewer
Water Public
Architectural Style Colonial
Level or Stories 2
Additional Building Above Grade, Below Grade
New Construction N
Schools
Middle Schools West York Area
High Schools West York Area
School District West York Area
Others
HOA Fee Include Common Area Maintenance
Senior Community No
Tax ID 51-000-39-0030-00-00000
Ownership Fee Simple
SqFt Source Assessor
Acceptable Financing Cash, Conventional, FHA, VA, Bank Portfolio
Listing Terms Cash, Conventional, FHA, VA, Bank Portfolio
Financing Cash,Conventional,FHA,VA,Bank Portfolio
Special Listing Condition Standard
Read Less Info
Want to know what your home might be worth? Contact us for a FREE valuation!

Our team is ready to help you sell your home for the highest possible price ASAP

Bought with Barbara A Boyer • Berkshire Hathaway HomeServices Homesale Realty
GET MORE INFORMATION
Agent | License ID: 0225193218 - VA, 5003479 - MD
+1(703) 298-7037 | jason@jasonandbonnie.com






