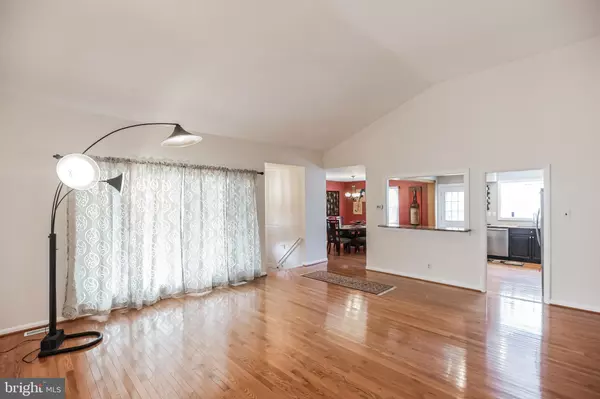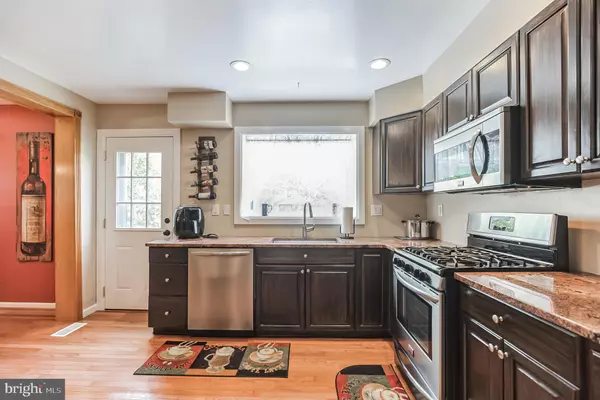$521,500
$514,900
1.3%For more information regarding the value of a property, please contact us for a free consultation.
4 Beds
3 Baths
2,548 SqFt
SOLD DATE : 09/29/2023
Key Details
Sold Price $521,500
Property Type Single Family Home
Sub Type Detached
Listing Status Sold
Purchase Type For Sale
Square Footage 2,548 sqft
Price per Sqft $204
Subdivision Woodcrest
MLS Listing ID NJCD2051532
Sold Date 09/29/23
Style Contemporary,Split Level
Bedrooms 4
Full Baths 2
Half Baths 1
HOA Y/N N
Abv Grd Liv Area 2,548
Originating Board BRIGHT
Year Built 1958
Annual Tax Amount $8,988
Tax Year 2022
Lot Size 0.299 Acres
Acres 0.3
Lot Dimensions 105.00 x 124.00
Property Description
Welcome to 301 Lily Lane in the sought after neighborhood of Woodcrest. As you walk into the entry way and up the stairs you are immediately greeted by the bright, airy formal living room with vaulted ceilings, fresh paint and tons of natural light. Adjacent to the living room you will find the large, updated eat in kitchen with newer appliances. The kitchen also overlooks the side yard which is landscaped with fruit trees, there is a side door in the kitchen for easy access to this area. As you make your way upstairs, there are 4 spacious bedrooms with plenty of closet space and an updated full bathroom. The large primary bedroom has dual closets, a fully updated en suite bathroom, and original hardwood floors which have been refinished. The stairs that lead to the lower level of the home take you to the recently updated half bath and the space which can be used as a family room, play room or entertainment room. Across from the half bath there is also a mud room which you can access the garage from. There is also another spare room on this level that can easily be used for storage or an office. You will also find the laundry room on this floor with a newer washer and dryer. From this lower level there is also access to the back yard oasis complete with a brand new patio. This home is also within walking distance to the community pool and the elementary school. It is also right off the 295 exit and there is easy access to Patco's Woodcrest Station. Make your appointment to see this one today!
Location
State NJ
County Camden
Area Cherry Hill Twp (20409)
Zoning RES
Rooms
Other Rooms Living Room, Dining Room, Primary Bedroom, Bedroom 2, Bedroom 3, Kitchen, Family Room, Bedroom 1, Laundry, Mud Room, Other
Main Level Bedrooms 4
Interior
Interior Features Kitchen - Eat-In, Primary Bath(s)
Hot Water Natural Gas
Heating Central
Cooling Central A/C
Flooring Wood
Fireplace N
Heat Source Natural Gas
Exterior
Exterior Feature Patio(s), Porch(es)
Parking Features Additional Storage Area, Inside Access
Garage Spaces 5.0
Water Access N
Accessibility None
Porch Patio(s), Porch(es)
Attached Garage 1
Total Parking Spaces 5
Garage Y
Building
Lot Description Corner, Front Yard, Level, Open, Rear Yard, SideYard(s)
Story 2
Foundation Slab
Sewer Public Sewer
Water Public
Architectural Style Contemporary, Split Level
Level or Stories 2
Additional Building Above Grade, Below Grade
Structure Type 9'+ Ceilings
New Construction N
Schools
Elementary Schools Woodcrest E.S.
Middle Schools Beck
High Schools Cherry Hill High - East
School District Cherry Hill Township Public Schools
Others
Senior Community No
Tax ID 09-00528 06-00006
Ownership Fee Simple
SqFt Source Assessor
Acceptable Financing Conventional, Cash, FHA, VA
Listing Terms Conventional, Cash, FHA, VA
Financing Conventional,Cash,FHA,VA
Special Listing Condition Standard
Read Less Info
Want to know what your home might be worth? Contact us for a FREE valuation!

Our team is ready to help you sell your home for the highest possible price ASAP

Bought with Harry Malapetsas • EXP Realty, LLC
GET MORE INFORMATION
Agent | License ID: 0225193218 - VA, 5003479 - MD
+1(703) 298-7037 | jason@jasonandbonnie.com






