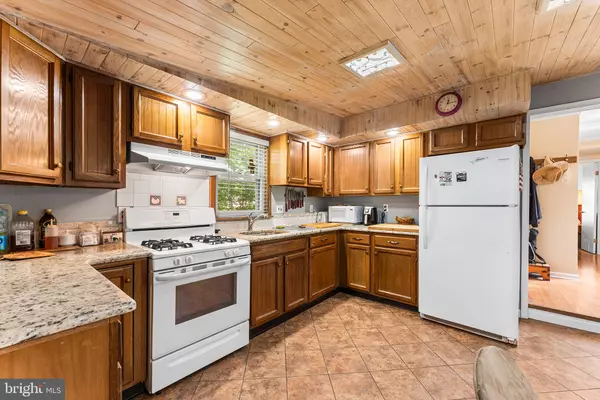$230,018
$229,000
0.4%For more information regarding the value of a property, please contact us for a free consultation.
1 Bed
1 Bath
913 SqFt
SOLD DATE : 09/28/2023
Key Details
Sold Price $230,018
Property Type Single Family Home
Sub Type Detached
Listing Status Sold
Purchase Type For Sale
Square Footage 913 sqft
Price per Sqft $251
Subdivision Delair
MLS Listing ID NJCD2051260
Sold Date 09/28/23
Style Contemporary
Bedrooms 1
Full Baths 1
HOA Y/N N
Abv Grd Liv Area 913
Originating Board BRIGHT
Year Built 1934
Annual Tax Amount $4,878
Tax Year 2022
Lot Size 7,562 Sqft
Acres 0.17
Lot Dimensions 72.00 x 105.00
Property Description
Welcome to this charming modern home (***with the potential to be a 2 Bedroom home by changing out the two windows upstairs to one large window, to meet the local township regulations***), nestled on a generous lot in a premium location, next to a community park! Step inside and be greeted by hardwood floors that flow throughout the home. The main level boasts a spacious living room adorned with a cozy wood-burning fireplace, creating a perfect setting for relaxation and entertaining. The eat-in kitchen is equipped with new granite countertops, a newer gas stove, and a newer refrigerator. Hook ups for a dishwasher are located behind one of the kitchen cabinets. The main level also consists of the large full bathroom with a washing machine; and a primary bedroom that features a large closet and a second closet, providing ample storage solutions. Head to the upper level on the spiral staircase, where you will discover a bonus room with a closet, providing privacy and versatility. Additionally, there is an attic storage area to meet all your organizational needs. The unfinished basement consists of a workshop area, a clothes dryer, and plentiful space for storage on the shelving. Relax outdoors on the lovely brick patio or on the 10' x 20' front deck. This home also boasts some newer windows, and an updated roof which was replaced in 2013. The large 8' x 16' shed provides additional storage space. Ample parking spaces are available in the driveway, conveniently located in the front of the property. Ideally situated just a short drive away from Center City Philadelphia, and with easy access to Routes 130 and 90. Don't miss the opportunity to make this delightful home your own!
Location
State NJ
County Camden
Area Pennsauken Twp (20427)
Zoning RES
Rooms
Other Rooms Living Room, Primary Bedroom, Kitchen, Bonus Room, Full Bath
Basement Unfinished
Main Level Bedrooms 1
Interior
Hot Water Electric
Heating Forced Air, Baseboard - Electric
Cooling Central A/C, Ductless/Mini-Split
Fireplaces Number 1
Fireplaces Type Wood
Equipment Refrigerator, Dryer, Washer
Fireplace Y
Appliance Refrigerator, Dryer, Washer
Heat Source Natural Gas
Exterior
Water Access N
Accessibility None
Garage N
Building
Story 2
Foundation Slab
Sewer Public Sewer
Water Public
Architectural Style Contemporary
Level or Stories 2
Additional Building Above Grade, Below Grade
New Construction N
Schools
School District Pennsauken Township Public Schools
Others
Senior Community No
Tax ID 27-01513-00006
Ownership Fee Simple
SqFt Source Assessor
Special Listing Condition Standard
Read Less Info
Want to know what your home might be worth? Contact us for a FREE valuation!

Our team is ready to help you sell your home for the highest possible price ASAP

Bought with Dante Casella • EXP Realty, LLC
GET MORE INFORMATION
Agent | License ID: 0225193218 - VA, 5003479 - MD
+1(703) 298-7037 | jason@jasonandbonnie.com






